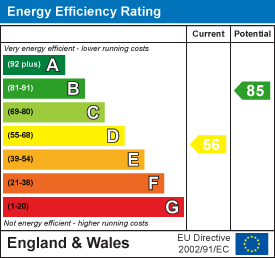
39 Havelock Road
Hastings
East Sussex
TN34 1BE
Park View, Hastings
£430,000 Offers In Excess Of
3 Bedroom Bungalow - Detached
- Detached Bungalow
- Kitchen- Diner
- Lounge with Bi-Folding Doors
- Three Bedrooms
- Large Private Garden
- Three Outbuildings with Power
- Solar Panels and EV Charging Point
- Ample Off Road Parking
- Council Tax Band D
Situated in this highly sought-after and RARELY AVAILABLE road is this spacious THREE BEDROOM DETACHED BUNGALOW occupying a GENEROUS PLOT with FANTASTIC REAR GARDEN featuring a number of OUTBUILDINGS.
The property offers spacious accomodation throughout comprising a porch, entrance hallway, LOUNGE with BI-FOLD DOORS leading to the garden, MODERN KITCHEN & BATHROOM in addition to THREE DOUBLE BEDROOMS. The property also benefits from SOLAR PANELS with BATTERY STORAGE in addition to an EV CHARGING POINT.
The property occupies a FANTASTIC PLOT with its LARGE PRIVATE GARDEN being a particular feature and offers multiple areas for outdoor seating and entertaining in addition to THREE OUTBUILDINGS with power. The property also has the benefit of a LARGE BLOCK PAVED DRIVEWAY to the front.
Located within easy reach of the picturesque Alexandra Park, local schooling, bus routes to Hastings town centre with its comprehensive range of shopping, sporting, recreational facilities and mainline railway station.
Please call PCM Estate Agents now to arrange your immediate viewing to avoid disappointment.
DOUBLE GLAZED FRONT DOOR TO
Leading to;
ENTRANCE PORCH
Enclosed, double glazed window to side aspect, part glazed front door to;
ENTRANCE HALL
Radiator, inset ceiling spotlighting, trap hatch to loft space, storage cupboard.
LOUNGE
4.04m x 3.96m (13'3 x 13')Double glazed bi-folding doors opening to rear garden (described later), radiator, return door to hallway.
KITCHEN-DINER
3.71m x 3.10m (12'2 x 10'2)Double glazed window to rear and side aspects, part tiled walls, stainless steel inset one ½ bowl sink with stainless steel mixer tap over, range of high gloss modern base units comprising cupboards and drawers set beneath working surfaces, matching wall units over, stainless steel chimney style cooker hood over stainless steel inset four ring gas hob, stainless steel single oven, plumbing for washing machine, radiator, cupboard housing wall mounted gas boiler, inset ceiling spotlighting, return door to hallway.
BEDROOM ONE
4.01m max x 3.25m max (13'2 max x 10'8 max)Double glazed bay window to front aspect with further double glazed window to side aspect, radiator, return door to hallway.
BEDROOM TWO
3.73m x 3.07m (12'3 x 10'1)Double glazed window to front aspect, radiator, return door to hallway.
BEDROOM THREE
4.06m x 2.24m (13'4 x 7'4)Double glazed window to side aspect, radiator, return door to hallway.
BATHROOM
Double glazed window to side aspect, part tiled walls, white suite comprising panelled bath with over bath shower and fitted shower screen, wash hand basin set into vanity unit beneath with stainless steel mixer tap over, low level wc, heated towel rail/ radiator, inset ceiling spotlighting, tiled floor, return door to hallway.
FRONT GARDEN
Area of lawn with block paved driveway providing off road parking for multiple vehicles.
REAR GARDEN
A particular feature of the property us its fantastic rear garden which extends to a good size and has a private setting with a number of separate seating areas. The garden is predominantly laid to lawn with a range of mature plants, shrubs, plants and trees, exterior lighting and side access to the front of the property.
There are three separate outbuildings, all of which feature power.
Outbuilding One - currently utilised as a utility room.
Outbuilding Two - Considered a summer house.
Outbuilding Three - Large insulated workshop which could also be considered ideal for home office/ additional living accomodation.
Energy Efficiency and Environmental Impact

Although these particulars are thought to be materially correct their accuracy cannot be guaranteed and they do not form part of any contract.
Property data and search facilities supplied by www.vebra.com

























