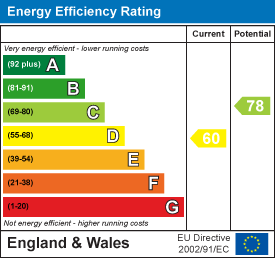
74 Bridge Street
Ramsbottom
Lancashire
BL0 9AG
The Coppice, Ramsbottom, Bury
Offers Over £390,000 Sold (STC)
4 Bedroom House - Detached
- modern detached house
- four bedrooms
- head of cul-de-sac
- large plot
- ample parking
- popular location
The Coppice, Ramsbottom is a smartly presented, four bedroom detached house located in this small cul-de-sac in a generous corner plot with ample parking, gardens and subject to permission the potential to extend. The property does require a comprehensive scheme of refurbishment but has recently had a full re-wire and a new boiler installed and is offered with no onward chain. The property is within walking distance to local shops, schools and bus routes and a short drive to Ramsbottom and Bury town centres and the nearby motorway network. The property has the benefit of gas fired central heating and is double glazed, the accommodation briefly comprises; entrance hall with wc/cloaks, living room, dining room, sun lounge, breakfast kitchen, first floor, four bedrooms and a bathroom. Outside there is a large garden forecourt and long driveway leading to an attached garage and to the rear a generously sized garden with paved patio and lawn with borders.
Council Tax Band E/Freehold
Entrance Hall
Wc/cloaks.
Living Room
4.53 x 3.49 (14'10" x 11'5")Recessed living flame gas fire, bay window to the front.
Dining Room
4.55 x 3.54 (14'11" x 11'7")Stairs to the first floor, door leading into the sun lounge.
Sun Lounge
3.7 x 2.99 (12'1" x 9'9")Patio door to the rear.
Kitchen
5.84 x 2.41 (19'1" x 7'10")Long galley type kitchen with breakfast bar, range of wall and base units, oven, hob and grill, tiled elevations, pantry, windows to the side and rear.
Side Vestibule
Access into the garage, large storage cupboard and door leading into the gardens.
First Floor
Landing area with loft access.
Bedroom One
4.72 x 3.51 (15'5" x 11'6")Fitted wardrobes and drawers, window to the front with views over the surrounding countryside.
Bedroom Two
3.52 x 3.56 (11'6" x 11'8")Built in closet, window to the rear.
Bedroom Three
2.71 x 2.45 (8'10" x 8'0")Window to the rear.
Bedroom Four
3.35 x 2.46 (10'11" x 8'0")Window to the front.
Bathroom
Briefly comprising, wc, wash hand basin and panel bath with shower over, tiled elevations, cylinder cupboard, tiled elevations, window to the side.
Outside
Outside there is a large garden forecourt and long driveway leading to an attached garage and to the rear a generously sized garden with paved patio and lawn with borders.
Energy Efficiency and Environmental Impact

Although these particulars are thought to be materially correct their accuracy cannot be guaranteed and they do not form part of any contract.
Property data and search facilities supplied by www.vebra.com













