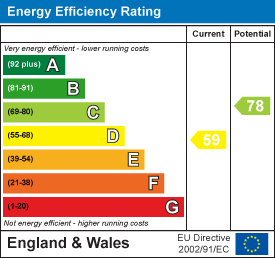
98 London Road
Stockton Heath
Warrington
WA4 6LE
Albany Road, Lymm, WA13
£380,000 Sold (STC)
3 Bedroom Bungalow - Dormer Semi Detached
EXTENDED DORMER BUNGALOW | MUCH IMPROVED CONTEMPORARY ACCOMMODATION | OPEN-PLAN Dining Kitchen & APPLIANCES | En-Suite with UNDERFLOOR HEATING | DRIVEWAY & GARAGE. Benefitting from many improvements over recent years, this semi-detached property comprises an entrance porch, hallway, lounge, open plan dining room and kitchen complete with appliances and a garden view, bedroom and bathroom. The first floor includes two further bedrooms and an en-suite.
Accommodation
This tastefully appointed dormer bungalow is situated towards the head of the cul-de-sac amongst similar style homes. Having been the result of improvements and extension to both storeys over recent years including but not limited to a replacement kitchen complete with breakfast bar and integrated appliances, in addition to new flooring and PVC double glazed 'French' doors, en-suite extension to the first floor featuring a four piece bathroom suite with underfloor heating, replacement main bathroom, replacement front and rear roofs, replacement windows and landscaped gardens.
The layout of the property is thoughtfully designed, making it accessible and practical for everyday living with accommodation comprising an entrance porch, hallway, lounge with feature solid fuel burning stove, dining kitchen opening into family room / dining room with views over the garden, bedroom and a bathroom. The first floor includes two bedrooms and an en-suite bathroom with underfloor heating.
The dormer style adds an appealing architectural feature, enhancing the overall aesthetic of the home The surrounding area is known for its picturesque scenery and community spirit, making it a desirable location for those looking to settle in a friendly neighbourhood.
Ground Floor
Entrance Porch
0.89m x 0.86m (2'11" x 2'9")Accessed through a PVC double glazed door with feature brick walls, tiled flooring, both gas and electricity cupboards and a glazed timber door leading to the:
Entrance Hallway
2.30m x 2.08m (7'6" x 6'9")Staircase to the first floor and a double central heating radiator.
Lounge
4.87m x 3.65m (15'11" x 11'11")Solid fuel burning stove set into a recessed chimney breast with a tiled hearth, PVC double glazed window to the front elevation and a double central heating radiator.
Breakfast Kitchen & Dining Room
6.66m max x 4.17m max (21'10" max x 13'8" max)Fitted with a 'Shaker' style kitchen comprising a range of matching base, drawer and eye level units, in addition to a breakfast bar, complimented by integrated appliances including a four ring electric hob with an oven below and a chimney extractor above, fridge/freezer and a slimline dishwasher. One and a half bowl porcelain sink unit with mixer tap set in a wood effect work surface with a white brick tile splashback and subtly contrasting tiled flooring. Wall mounted 'Vaillant ecoTec Pro' boiler, PVC double window to the rear elevation, PVC double glazed 'French' doors with matching adjacent panels opening out on to the garden, PVC frosted double glazed door to the side elevation, under the stairs storage cupboard and an electric wall heater.
Bedroom Three
3.01m x 2.86m (9'10" x 9'4")Double wardrobe providing hanging, shelving and drawer space with sliding doors, PVC double glazed window to the front elevation and a central heating radiator.
Bathroom
2.07m x 1.85m (6'9" x 6'0")Modern, white suite including a panelled bath with a thermostatic shower above with rain-shower and retractable heads as well as a screen, vanity wash hand basin with cupboard storage below and an adjacent low level WC. Wood grain effect engineered flooring, part tiled walls, chrome ladder, heated towel rail, inset lighting and a PVC frosted double glazed window to the side elevation.
First Floor
Landing
Inset lighting
Bedroom One
3.62m x 3.34m (11'10" x 10'11")Eaves storage, PVC double glazed window to the front elevation and a ceiling fan.
En-Suite Bathroom
3.29m x 2.90m (10'9" x 9'6")An excellent addition including a tiled bath with a chrome mixer tap and recessed display shelving, tiled cubicle with a thermostatic shower, vanity wash hand basin with cupboard storage below and a low level WC. Decorative tiled flooring with underfloor heating, double glazed 'Velux' window, chrome ladder heated towel rail, spotlights, extractor fan and a shavers point.
Bedroom Two
3.42m max x 2.50m (11'2" max x 8'2")Storage cupboards with shelving, PVC double glazed window to the rear elevation and a central heating radiator.
Outside
The mature rear garden is predominantly laid to lawn featuring a degree of privacy, in addition, there is a stone patio ideal for the hardstanding of garden furniture, greenhouse and well stocked borders. The front again enjoys a garden laid to lawn with well stocked borders set behind a dwarf brick wall set adjacent to driveway parking which leads from the front, along the side and ultimately to the rear.
Garage
Accessed via an up 'n' over door, cold water tap and a window to the side elevation.
Tenure
Freehold.
Council Tax
Band 'D' - £2,304.17 (2025/2026)
Local Authority
Warrington Borough Council.
Services
No tests have been made of main services, heating systems, or associated appliances. Neither has confirmation been obtained from the statutory bodies of the presence of these services. We cannot, therefore, confirm that they are in working order and any prospective purchaser is advised to obtain verification from their solicitor or surveyor.
Postcode
WA13 9LP
Possession
Vacant Possession upon Completion.
Viewing
Strictly by prior appointment with Cowdel Clarke, Stockton Heath. 'Video Tours' can be viewed prior to a physical viewing.
Energy Efficiency and Environmental Impact

Although these particulars are thought to be materially correct their accuracy cannot be guaranteed and they do not form part of any contract.
Property data and search facilities supplied by www.vebra.com














