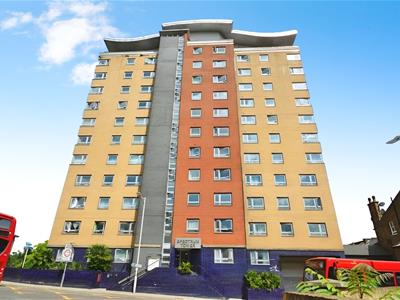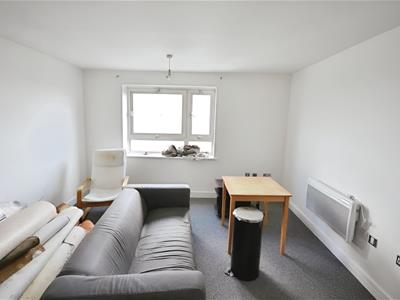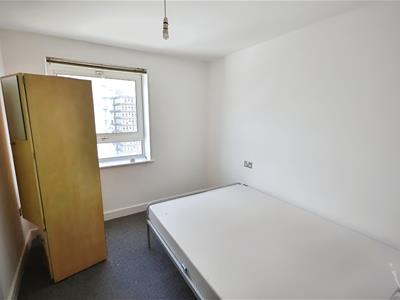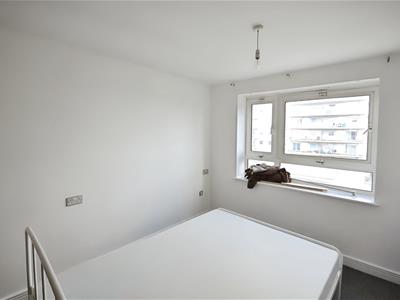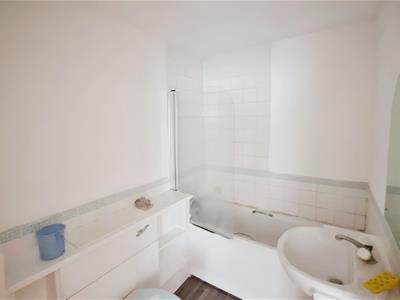Hainault Street, Ilford
Guide Price £269,995
2 Bedroom Flat
- TWO BEDROOMS
- LOUNGE
- KITCHEN
- EN-SUITE SHOWER ROOM TWO BEDROOM ONE
- BATHROOM
- UNDERGROUND GATED ALLOCATED PARKING
- LOCATED FOR ILFORD STATION
- ILFORD HIGH ROAD
Nestled on the 10th floor of a modern building on Hainault Street, Ilford, this delightful two-bedroom flat offers a perfect blend of comfort and convenience. As you enter, you are welcomed into a spacious lounge that provides a warm and inviting atmosphere, ideal for relaxation or entertaining guests. The well-appointed kitchen is adjacent, making meal preparation a pleasure.
The flat boasts two generously sized bedrooms, with the main bedroom featuring an en-suite bathroom for added privacy and convenience. A separate bathroom serves the second bedroom and guests, ensuring ample facilities for all.
One of the standout features of this property is the underground gated allocated parking, providing peace of mind and security for your vehicle. The location is particularly advantageous, as it is within easy reach of Ilford station, making commuting a breeze. Additionally, the vibrant Ilford town centre is within close proximity, offering a diverse array of shops, bars, and restaurants to explore.
This flat is an excellent opportunity for those seeking a modern living space in a bustling area, combining the benefits of urban life with the comfort of a well-designed home. Whether you are a first-time buyer or looking to invest, this property is sure to impress.
ENTRANCE HALL
Via communal door to, lift, to front door.
HALLWAY
built in storage cupboard, power points.
LOUNGE
4.22m x 3.84m (13'10" x 12'7")Double glazed window to rear, power points, wall mounted electric storage heater.
KITCHEN
3.84m x 1.75m (12'7" x 5'9")Range of wall and base units with roll edge work surfaces, stainless steel sink drainer unit with mixer taps, tiled splash backs, electric oven hob with over head extractor fan, power points, built in storage cupboard.
BEDROOM ONE
4.27m x 3.18m (14' x 10'5")Double glazed window to rear, economy 7 storage heater, power points.
BEDROOM TWO
3.23m x 2.59m (10'7" x 8'6")Double glazed window to rear, power points, economy 7 storage heater.
EN-SUITE
1.83m x 1.52m (6' x 5')Three piece suite comprising of corner shower cubical with mains shower, low flush w.c, wash hand basin in vanity unit with mixer taps.
BATHROOM
2.29m x 1.70m (7'6" x 5'7")Three piece suite comprising of low flush w.c, pedestal wash hand basin, with mixer taps, panelled bath with mixer taps and shower attachment, tiled splash back, heated towel rail.
Although these particulars are thought to be materially correct their accuracy cannot be guaranteed and they do not form part of any contract.
Property data and search facilities supplied by www.vebra.com
.png)
