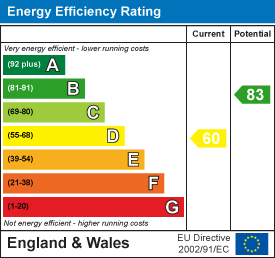
8 The Square
Stamford Bridge
East Yorkshire
YO41 1AF
School Close, Stamford Bridge, York
£315,000 Sold (STC)
3 Bedroom House - Detached
A fantastic opportunity to purchase a well-proportioned three-bedroom detached home in the popular village of Stamford Bridge, ideally situated close to local schools and amenities.
To the front, the property benefits from a garage and a driveway providing off-road parking. The ground floor offers a light and airy feel, with a sitting room that opens into the dining area, which in turn has patio doors leading to the rear garden. The L-shaped kitchen overlooks the garden and is fitted with a range of wall and base units. A separate cloakroom with WC completes the downstairs accommodation.
Upstairs, there are three well-sized double bedrooms, with the master benefitting from an en suite shower room. A family bathroom serves the remaining bedrooms.
The rear garden enjoys a good degree of privacy, enclosed by established hedge boundaries—an ideal outdoor space for relaxing or spending time with family.
THE ACCOMMODATION COMPRISES
ENTRANCE HALL
Side entrance door, laminate wood flooring.
WC
Window to front.
Suite comprising low flush WC and wash hand basin. Radiator.
SITTING ROOM
5.01 x 3.29 (16'5" x 10'9")Window to front.
Gas fire, laminate wood flooring and radiator. Open to;-
DINING AREA
2.90 x 2.73 (9'6" x 8'11")French doors to rear.
Laminate wood flooring and radiator.
KITCHEN
4.92 max x 3.12 (16'1" max x 10'2")Door to side, windows to side and rear.
Wall and base units, integrated oven with hob and extractor fan over. Space for washing machine and fridge freezer. Under stairs cupboard and radiator.
LANDING
Window to side.
Airing cupboard housing hot water cylinder.
BEDROOM ONE
4.48 max x 3.61 (14'8" max x 11'10")Window to rear.
Laminate wood flooring and radiator.
EN SUITE
2.35 x 1.40 (7'8" x 4'7")Window to rear.
Suite comprising shower cubicle, low flush WC and wash hand basin. Radiator.
BEDROOM TWO
3.19 x 3.07 + wardrobes (10'5" x 10'0" + wardrobesWindow to front.
Radiator.
BEDROOM THREE
3.05 x 2.74 (10'0" x 8'11")Window to front.
Radiator.
BATHROOM
2.33 max x 1.71 (7'7" max x 5'7")Window to side.
Suite comprising panelled bath, low flush WC and wash hand basin. Radiator.
ADDITIONAL INFORMATION
SERVICES
Mains Water, Gas, Electricity and Drainage. Telephone connection subject to renewal by British Telecom.
APPLIANCES
None of the appliances have been tested by the Agents.
Energy Efficiency and Environmental Impact

Although these particulars are thought to be materially correct their accuracy cannot be guaranteed and they do not form part of any contract.
Property data and search facilities supplied by www.vebra.com












