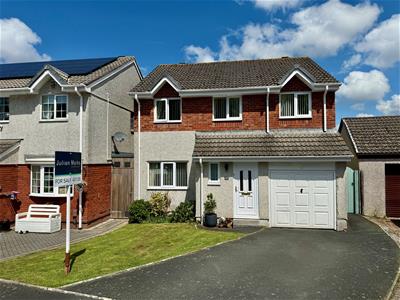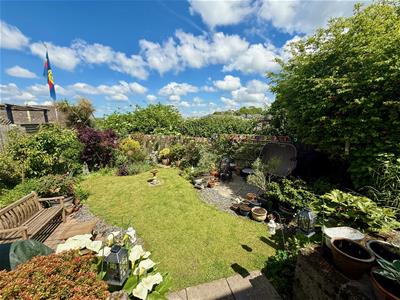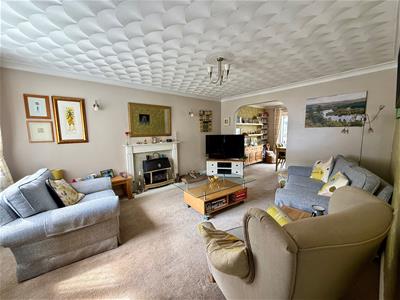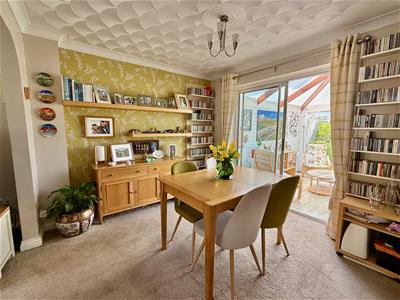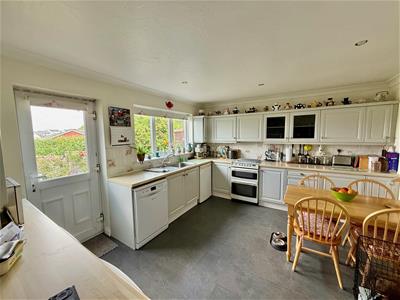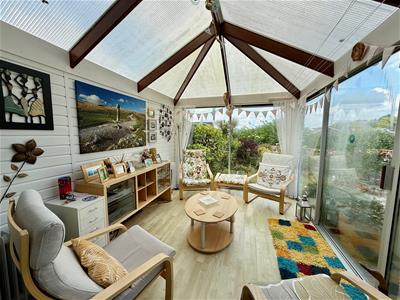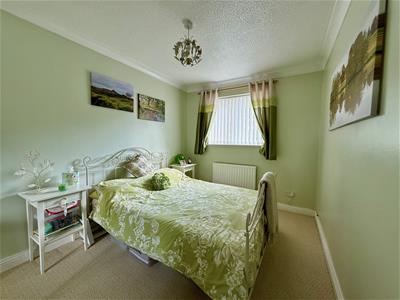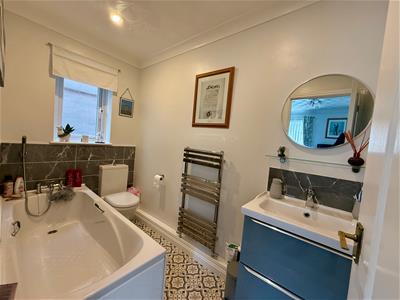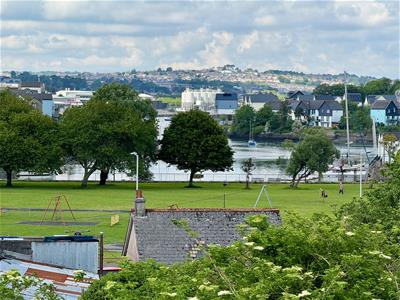Julian Marks
Tel: 01752 401128
2a The Broadway
Plymstock
PL9 7AW
Hooe, Plymouth
£397,500
4 Bedroom House - Detached
- Detached 4-bedroom house
- Quiet secluded cul-de-sac location within easy walking distance to local shops & primary school
- Views over Hooe Lake to the rear
- Lounge through dining room
- Good-sized kitchen & conservatory
- Downstairs cloakroom/wc
- 4 bedrooms
- Family shower room & ensuite shower room
- uPVC double-glazing & gas central heating
- Private drive & garage
Quietly located 4-bedroom detached family home within easy reach of local shops & primary school as well as Hooe Park & Lake and Jennycliff with its open park and beach. The property benefits from uPVC double-glazing & gas central heating. The accommodation comprises a good-sized lounge through dining room, conservatory, spacious kitchen & downstairs cloakroom/wc. On the first floor are 4 bedrooms, ensuite bathroom & family shower room. There is a fully-enclosed private rear garden, drive & garage.
POLLARD CLOSE, HOOE, PL9 9RR
ACCOMMODATION
uPVC double-glazed front door opening into the entrance hall.
ENTRANCE HALL
Doors providing access to the ground floor accommodation. Stairs rising to the first floor accommodation.
DOWNSTAIRS CLOAKROOM/WC
Fitted with a 2-piece comprising a low level wc and wash hand basin with mixer tap. Obscured double-glazed window.
LOUNGE
4.85m x 3.71m (15'11 x 12'2)uPVC double-glazed window overlooking the front. Fireplace surround with a fitted gas fire. Archway through to the adjoining dining room.
DINING ROOM
3.05m x 2.87m (10' x 9'5)Sliding patio door opening to the conservatory.
CONSERVATORY
3.53m x 2.79m (11'7 x 9'2)Aluminium-framed conservatory with a pitch polycarbonate roof. Power. Sliding patio door opening to the rear garden.
KITCHEN
4.29m x 3.68m (14'1 x 12'1)Fitted with a range of matching eye-level and base cupboards with drawers and rolled-edge laminate work surfaces over and a tiled surround. Inset stainless-steel single drainer sink unit with mixer tap. Ample space for appliances. Under-stairs storage cupboard. Inset ceiling spotlights. Window with views over the rear garden. uPVC double-glazed door opening to the rear garden.
FIRST FLOOR LANDING
Providing access to the first floor accommodation. Built-in linen cupboard with slatted shelving and housing the gas boiler, servicing the central heating and domestic hot water. Hatch with retractable ladder to the insulated and part-boarded roof space.
BEDROOM ONE
4.80m x 3.45m max dimensions (15'9 x 11'4 max dime2 uPVC double-glazed windows overlooking the front elevation. Built-in double wardrobe and fitted wardrobe.
ENSUITE BATHROOM
2.67m x 1.45m (8'9 x 4'9)Fitted with a 3-piece suite comprising a panel bath with part-tiled surround, mixer tap and shower head attachment, low level wc and vanity wash hand basin with a mixer tap and a double drawer unit below. Chrome towel rail/radiator. Obscured double-glazed window.
BEDROOM TWO
3.45m x 2.54m (11'4 x 8'4)uPVC double-glazed window overlooking the front. Built-in double wardrobe with sliding mirrored doors.
BEDROOM THREE
3.18m x 2.67m (10'5 x 8'9)uPVC double-glazed window with views across Hooe Lake and Plymouth beyond and Dartmoor in the distance.
BEDROOM FOUR
2.97m x 2.54m (9'9 x 8'4)uPVC double-glazed window with views across Hooe Lake and Plymouth beyond and Dartmoor in the distance. Double wardrobe with sliding mirrored doors.
SHOWER ROOM
2.16m x 2.03m (7'1 x 6'8)Fitted with a 3-piece suite comprising a fully-tiled shower cubicle with shower system, low level wc and pedestal wash hand basin with a tiled splash-back. Chrome towel rail/radiator. Obscured double-glazed window.
GARAGE
5.21m x 2.44m (17'1 x 8')uPVC up-&-over door. Power and lighting. Cold water tap. Wall-mounted gas and electric smart meters. uPVC double-glazed window. uPVC fully-glazed door opening to the side of the property leading around to the rear garden.
OUTSIDE
To the front there is a private tarmac drive providing off-road parking and access to the garage. The front garden is laid to lawn together with a shrub border. A timber gate provides access along the side of the property. The attractive rear garden enjoys much of the day sunshine and affords a great deal of privacy, being fully-enclosed by timber fencing. The garden is mature and well-stocked. There is a patio area and steps leading down to a level lawn where there are further areas laid to paved patio and brick patio. There is a timber storage shed, outside security lighting and outside cold water tap.
Energy Efficiency and Environmental Impact

Although these particulars are thought to be materially correct their accuracy cannot be guaranteed and they do not form part of any contract.
Property data and search facilities supplied by www.vebra.com
