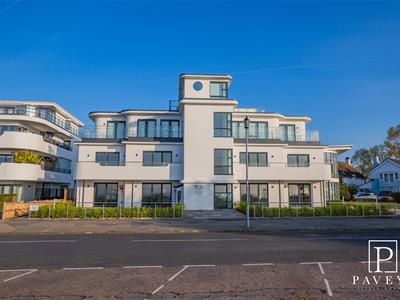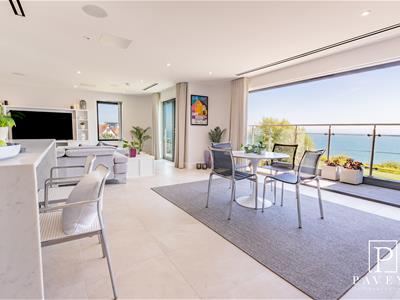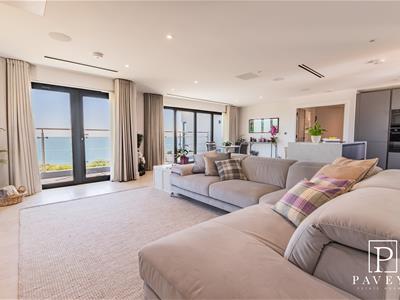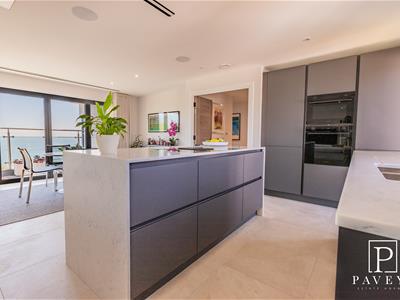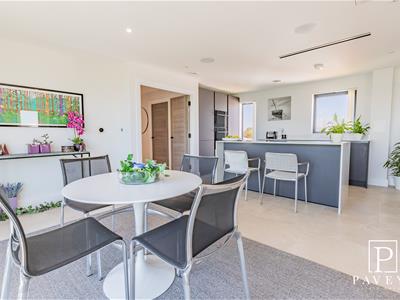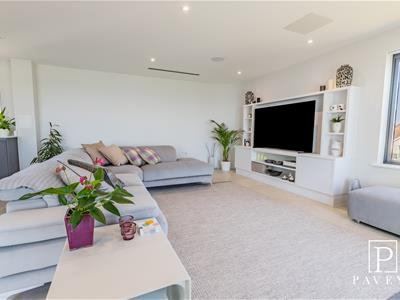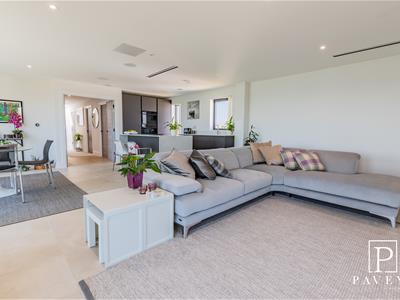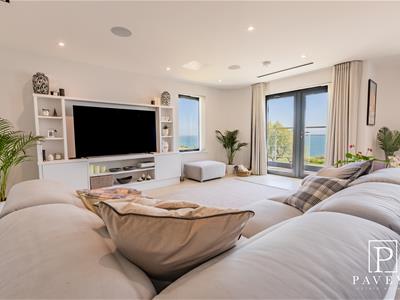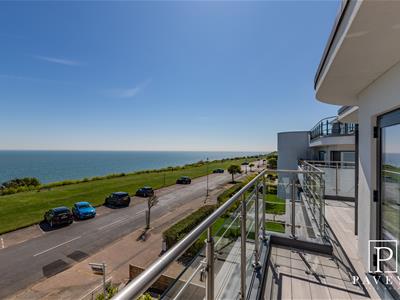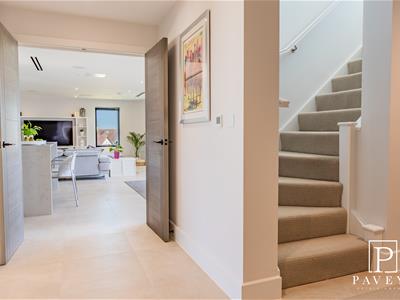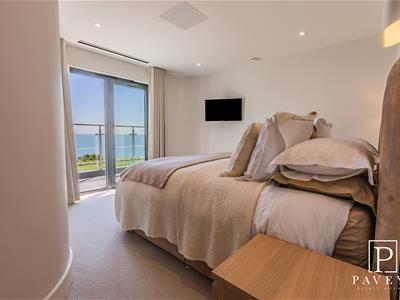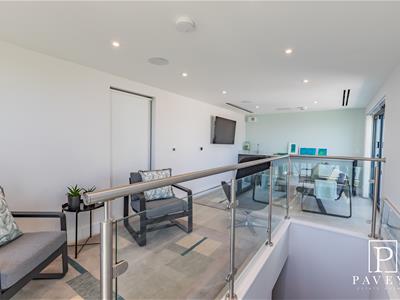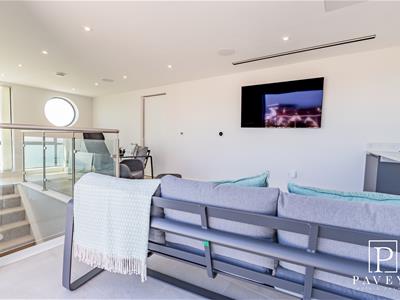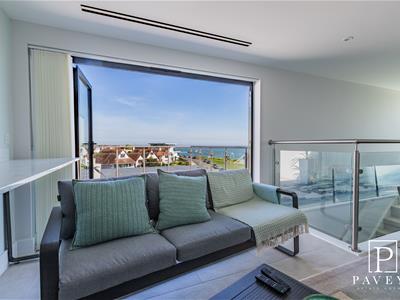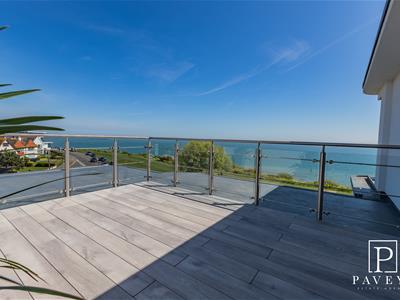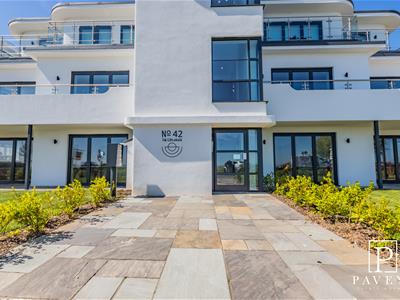
Paveys Estate Agents
Tel: 07896 867341
110 Connaught Avenue
Frinton On Sea
Essex
CO13 9PT
The Esplanade, Frinton-On-Sea
Price £1,200,000
3 Bedroom Apartment - Purpose Built
- LUXURIOUS DOUBLE STOREY PENTHOUSE APARTMENT
- BREATH TAKING VIEWS OF THE SEA, BEACH & FRINTON-ON-SEA
- NO ONWARD CHAIN
- VIEWING LOUNGE + ROOFTOP TERRACE + GARAGE
- OPEN PLAN LOUNGE/KITCHEN/DINING WITH DOORS TO THE SEAFRONT BALCONY
- THREE BEDROOMS WITH ACCESS TO THE SEAFRONT BALCONY
- ENSUITE DRESSING ROOM & SHOWER ROOM
- DESIGNED & FINISHED TO A HIGH SPECIFICATION INCLUDING AIR CONDITIONING & UNDER FLOOR HEATING
- LONG LEASE & SHARE OF THE FREEHOLD
- EPC B / COUNCIL TAX E
Welcome to The Penthouse at The Residences!
A unique opportunity to purchase this luxurious seafront DOUBLE STOREY DUPLEX PENTHOUSE with PRIVATE ROOFTOP TERRACE affording breath taking views of Frinton-on-Sea! This stunning Art Deco inspired property has been designed and finished to an exceptionally high standard providing open plan modern living with stunning sea views. At the heart of the property is a light and spacious lounge, kitchen and dining area with bi fold doors to the balcony. The master bedroom has an attached dressing room and ensuite shower room with direct access to the balcony. There are a further two double bedrooms with direct access to the balcony and modern bathroom. An internal staircase leads to the viewing lounge and private rooftop terrace which make a great entertaining space! The Residences are designed to maximise the building's outstanding seafront position and are within a short stroll of the sandy beach, Connaught Avenue and Frinton Railway Station with services to Central London. The property will be sold with a Share of the Freehold & no onward chain. WE HAVE KEYS!
COMMUNAL ENTRANCE HALL
Communal entrance door to front aspect, intercom entry system, stairs and lift to all floors.
ENTRANCE HALL
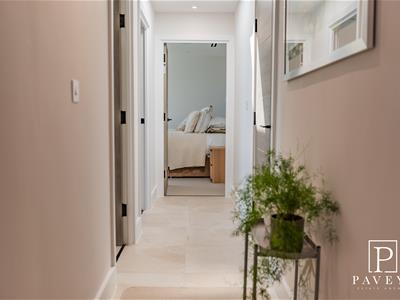 Private composite entrance door, double glazed roof light, tiled flooring, under floor heating, stair flight to Viewing Lounge & Sun Terrace, smooth ceiling, double doors to Lounge Kitchen Dining Room, built in cupboard, smooth ceiling, spot lights.
Private composite entrance door, double glazed roof light, tiled flooring, under floor heating, stair flight to Viewing Lounge & Sun Terrace, smooth ceiling, double doors to Lounge Kitchen Dining Room, built in cupboard, smooth ceiling, spot lights.
LOUNGE KITCHEN DINING
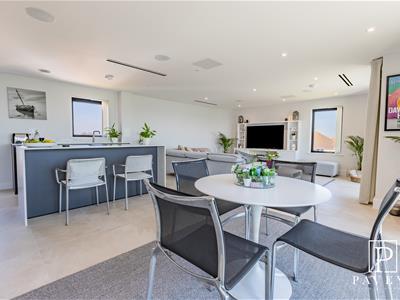 8.33m x 6.30m (27'4 x 20'8)Double glazed bi fold doors and double glazed door and picture window to seafront balcony with panoramic views, double glazed windows to rear and side aspects, electric blinds and curtains, air conditioning vent, porcelain tiled floor, under floor heating, smooth ceiling, spot lights, Sonos sound system, feature ambient lighting, media wall, double doors to Entrance Hall.
8.33m x 6.30m (27'4 x 20'8)Double glazed bi fold doors and double glazed door and picture window to seafront balcony with panoramic views, double glazed windows to rear and side aspects, electric blinds and curtains, air conditioning vent, porcelain tiled floor, under floor heating, smooth ceiling, spot lights, Sonos sound system, feature ambient lighting, media wall, double doors to Entrance Hall.
Modern flush graphite grey handless under counter and full height cabinets with soft close hinges, matching island unit, Quartz work tops and upstands, inset stainless steel 1810 undermount sink with Quooker tap, range of Smart Samsung integrated appliances including induction hob, single oven with pyrolytic cleaning, combi microwave oven with steam clean function, Series 5 dishwasher and fridge freezer.
BALCONY AREA
Private balcony with composite decking, retaining steel and glass balustrade affording breath taking views of Frinton's Greensward and sea.
UTILITY
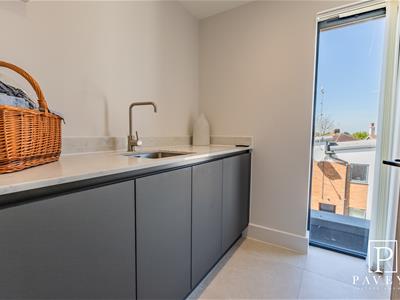 Modern flush graphite grey handless under counter cabinets with soft close hinges, Quartz work tops and upstands, inset stainless steel 1810 undermount sink and drainer with mixer tap, integrated washing machine. Double glazed window to rear, electric blinds, tiled floor, under floor heating, smooth ceiling, Sonos sound system, spot lights.
Modern flush graphite grey handless under counter cabinets with soft close hinges, Quartz work tops and upstands, inset stainless steel 1810 undermount sink and drainer with mixer tap, integrated washing machine. Double glazed window to rear, electric blinds, tiled floor, under floor heating, smooth ceiling, Sonos sound system, spot lights.
MASTER BEDROOM
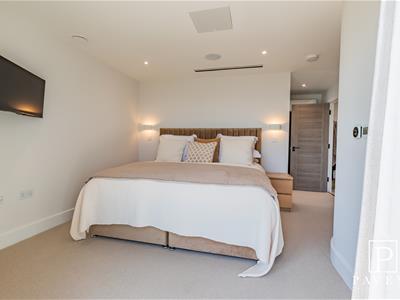 3.99m x 3.53m (13'1 x 11'7)Double glazed door and full height window to Balcony with panoramic views, fitted carpet, under floor heating, smooth ceiling, spot lights, air conditioning vent, electric curtains and blinds, Sonos sound system, wall lights. Door to Dressing Room and door to Ensuite Shower Room.
3.99m x 3.53m (13'1 x 11'7)Double glazed door and full height window to Balcony with panoramic views, fitted carpet, under floor heating, smooth ceiling, spot lights, air conditioning vent, electric curtains and blinds, Sonos sound system, wall lights. Door to Dressing Room and door to Ensuite Shower Room.
ENSUITE DRESSING ROOM
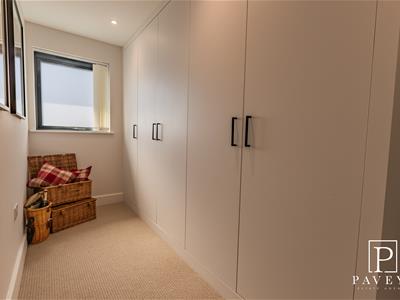 Double glazed window to side, fitted carpet, electric blinds, under floor heating, smooth and coved ceiling, spot lights, range of fitted wardrobes, Sonos sound system, door to Ensuite Shower Room.
Double glazed window to side, fitted carpet, electric blinds, under floor heating, smooth and coved ceiling, spot lights, range of fitted wardrobes, Sonos sound system, door to Ensuite Shower Room.
ENSUITE SHOWER ROOM
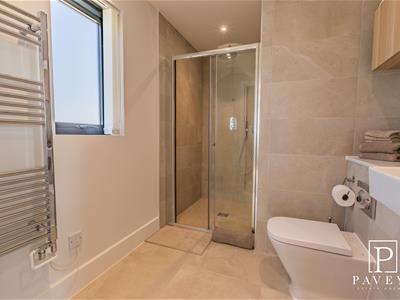 Modern white suite comprising low level WC, counter top vanity wash hand basin and fully tiled enclosed shower cubicle. Double glazed window to rear, tiled flooring, under floor heating, part tiled walls, smooth ceiling, spot lights, Sonos sound system, fitted wall cabinets, chrome heated towel rail.
Modern white suite comprising low level WC, counter top vanity wash hand basin and fully tiled enclosed shower cubicle. Double glazed window to rear, tiled flooring, under floor heating, part tiled walls, smooth ceiling, spot lights, Sonos sound system, fitted wall cabinets, chrome heated towel rail.
BEDROOM TWO
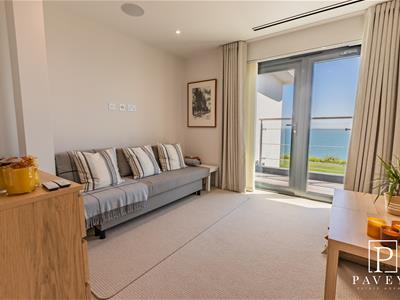 3.12m x 3.10m (10'3 x 10'2)Double glazed door and full height window to Balcony with panoramic views, fitted carpet, under floor heating, smooth ceiling, spot lights, air conditioning vent, electric curtains and blinds, Sonos sound system.
3.12m x 3.10m (10'3 x 10'2)Double glazed door and full height window to Balcony with panoramic views, fitted carpet, under floor heating, smooth ceiling, spot lights, air conditioning vent, electric curtains and blinds, Sonos sound system.
BEDROOM THREE
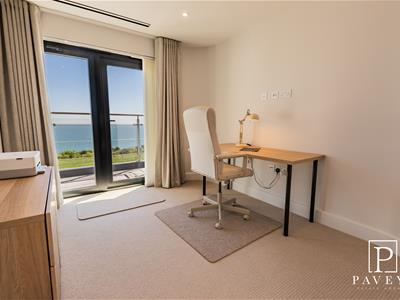 3.12m x 2.74m (10'3 x 9')Double glazed door and full height window to Balcony with panoramic views, fitted carpet, under floor heating, smooth ceiling, spot lights, air conditioning vent, electric curtains and blinds, Sonos sound system.
3.12m x 2.74m (10'3 x 9')Double glazed door and full height window to Balcony with panoramic views, fitted carpet, under floor heating, smooth ceiling, spot lights, air conditioning vent, electric curtains and blinds, Sonos sound system.
BALCONY AREA
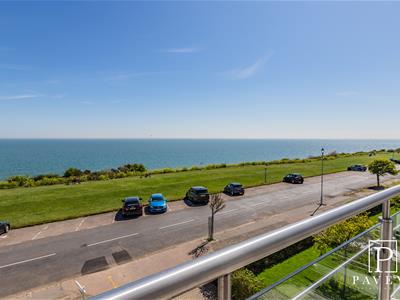 Private balcony with composite decking, retaining steel and glass balustrade affording breath taking views of Frinton's Greensward and sea.
Private balcony with composite decking, retaining steel and glass balustrade affording breath taking views of Frinton's Greensward and sea.
BATHROOM
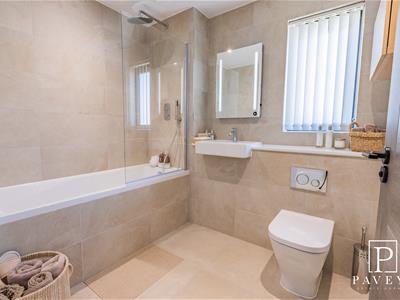 Modern white suite comprising low level WC, counter top vanity wash hand basin and bath with glass screen and shower over. Double glazed window to rear, tiled flooring, under floor heating, part tiled walls, smooth ceiling, spot lights, fitted wall cabinets, wall mounted illuminated mirror, Sonos sound system, chrome heated towel rail.
Modern white suite comprising low level WC, counter top vanity wash hand basin and bath with glass screen and shower over. Double glazed window to rear, tiled flooring, under floor heating, part tiled walls, smooth ceiling, spot lights, fitted wall cabinets, wall mounted illuminated mirror, Sonos sound system, chrome heated towel rail.
SECOND FLOOR
VIEWING LOUNGE
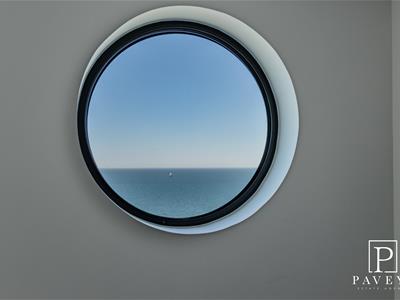 7.37m x 3.10m (24'2 x 10'2)Double glazed bi fold doors leading to Sun Terrace, double glazed full height picture window and feature porthole window to front, fitted blinds, air conditioning vent, porcelain tiled floor, under floor heating, smooth ceiling, spot lights, Sonos sound system, double glazed door leading to roof space. Fitted base unit with Quartz work top and upstand, inset
7.37m x 3.10m (24'2 x 10'2)Double glazed bi fold doors leading to Sun Terrace, double glazed full height picture window and feature porthole window to front, fitted blinds, air conditioning vent, porcelain tiled floor, under floor heating, smooth ceiling, spot lights, Sonos sound system, double glazed door leading to roof space. Fitted base unit with Quartz work top and upstand, inset
SUN TERRACE
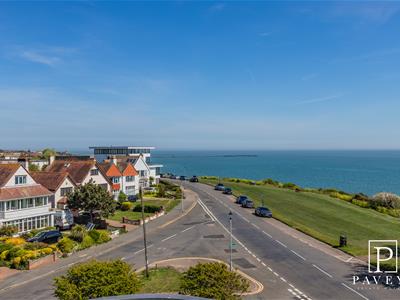 4.47m x 3.53m (14'8 x 11'7)Spacious private Sun Terrace with composite decking, retaining steel and glass balustrade affording breath taking views of Frinton's Greensward and sea.
4.47m x 3.53m (14'8 x 11'7)Spacious private Sun Terrace with composite decking, retaining steel and glass balustrade affording breath taking views of Frinton's Greensward and sea.
ROOF SPACE & SOLAR PANELS
Accessed via a door from the Viewing Lounge providing access to the solar panels, air source heat pump and air conditioning unit.
The 10 solar panels are all for The Penthouse use only.
GARAGE
Located to the rear of the property, up and over door, electricity connected.
THE FINAL TOUCH
The final touches include porcelain tiled flooring, luxury wool carpets, underfloor heating, high specification kitchen cabinetry and appliances, air conditioning, contemporary sanitaryware, electric curtains and blinds, high speed fibre broadband and Sonos Sound System.
AGENTS NOTES
The property will be sold with a Share of the Freehold.
The property has a lease term of 999 years from 2023.
The Service Charges are approximately £2,700 per annum - collected half yearly.
The property comes with the comfort of a ten year Advantage Structural Defect Guarantee.
Pets are permitted on an individual agreement through the Landlord.
Airbnb is Not Permitted.
IMPORTANT INFORMATION
Council Tax Band: E
Tenure: Share of the Freehold
Energy Performance Certificate (EPC) rating: B
The property is connected to electric, mains water and sewerage.
DISCLAIMER
These particulars are intended to give a fair description of the property and are in no way guaranteed, nor do they form part of any contract. All room measurements are approximate and a laser measurer has been used. Paveys Estate Agents have not tested any apparatus, equipment, fixtures & fittings or all services, so we can not verify if they are in working order or fit for purpose. Any potential buyer is advised to obtain verification via their solicitor or surveyor. Please Note: the floor plans are not to scale and are for illustration purposes only.
REFERRAL FEES
Paveys reserve the right to recommend additional services. Paveys do receive referral fees of between £75-£150 per transaction when using a recommended solicitor. £50 or 10% referral fee on a recommended Surveying Company. £200 referral fee on Paveys nominated independent mortgage broker service. Clients have the right to use whomever they choose and are not bound to use Paveys suggested recommendations.
MONEY LAUNDERING REGULATIONS 2017
Paveys Estate Agents are required by law to conduct anti-money laundering checks on all those selling or buying a property. Whilst we retain responsibility for ensuring checks and any ongoing monitoring are carried out correctly, the initial checks are carried out on our behalf by Lifetime Legal who will contact you once you have agreed to instruct us in your sale or had an offer accepted on a property you wish to buy. The cost of these checks is £45 (incl. VAT), which covers the cost of obtaining relevant data and any manual checks and monitoring which might be required. This fee will need to be paid by you in advance of us publishing your property (in the case of a vendor) or issuing a memorandum of sale (in the case of a buyer), directly to Lifetime Legal, and is non-refundable.
Energy Efficiency and Environmental Impact
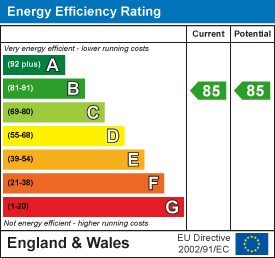
Although these particulars are thought to be materially correct their accuracy cannot be guaranteed and they do not form part of any contract.
Property data and search facilities supplied by www.vebra.com
