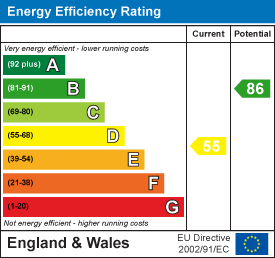
41, Sandygate Road
Sheffield
South Yorkshire
S10 5NG
Marr Terrace, Ranmoor, Sheffield
£280,000
4 Bedroom House - Terraced
- Mid Terraced Home
- Four Bedrooms
- Quiet Location
- Courtyard Garden to Rear
- No Chain Involved
- Close to Shops and Amenities
- Easy Access to Universities and Hospitals
- Spacious Rooms
- Ideal for FTB or Landlords
- Double Glazing and Gas Central Heating
A spacious and well presented four bedroom mid terraced home which is located on this quiet road in the heart of Ranmoor. Perfect for first time buyers, families or landlords, the property is situated within close proximity to a wealth of shops, cafes and amenities and is well served by regular bus routes giving easy access to the universities and hospitals. The property is also within the catchment area of popular local schools. With single glazing and gas central heating throughout, the property in brief comprises; lounge with feature fireplace, inner hall and dining kitchen with access to the cellar. To the first floor there is a landing area, two bedrooms and a bathroom. To the second floor there is a further landing area and two spacious bedrooms. Outside, a shared passage leads to the rear where there is a courtyard style garden with a patio and pebbled area. Available to the market with NO CHAIN INVOLVED, a viewing is highly recommended, contact Archers Estates to book your visit today! Council tax band B. Freehold tenure.
Lounge
A wooden entrance door leads directly into the lounge, which has a front facing single glazed window, radiator, laminate flooring and a stylish wooden fireplace with decorative cast iron fire and tiled backing. A door leads to the inner hall.
Inner Hall
Having a staircase rising to the first floor and doors connecting the lounge and dining kitchen.
Dining Kitchen
A spacious dining kitchen which has fitted wall and base units with a laminate worksurface incorporating a stainless steel sink and drainer unit. There is space for a cooker and washing machine, a fitted extractor fan, housing for the combi boiler, tiled flooring a rear facing single glazed window, radiator and wooden door leading to the outside. A further door leads to the cellar head.
Cellar Head
Having space for a fridge freezer and steps descending to the cellar, which offers additional storage space.
First Floor Landing
A staircase ascends from the inner hall and leads to the first floor landing area, which has doors leading to all rooms on this level and a further staircase rises to the second floor accommodation.
Master Bedroom
A bright and spacious master bedroom which has a front facing single glazed window and a radiator.
Bedroom Two
The second bedroom is a single sized room which is perfect for use as a home office. Having shelving to the walls, a rear facing single glazed window and a radiator.
Bathroom
Having a suite comprising of a panelled bath with shower over, a pedestal wash basin and low flush wc. With a radiator, vinyl flooring and a rear facing single glazed window.
Second Floor Landing Area
A staircase ascends from the first floor landing and leads to the second floor landing area, which has doors leading to both bedrooms.
Attic Bedroom Three
Having a front facing velux window and a radiator.
Attic Bedroom Four
Having a rear facing velux window, storage cupboard and a radiator.
Outside
A shared passage leads to the rear courtyard garden which has a patio and pebbled area with fencing and a wall surrounding for additional privacy. There is an allocated brick built outbuilding in the garden of the neighbouring home and a gate to the rear leads to a shared passage, which gives access to Fulwood Road.
Energy Efficiency and Environmental Impact


Although these particulars are thought to be materially correct their accuracy cannot be guaranteed and they do not form part of any contract.
Property data and search facilities supplied by www.vebra.com




















