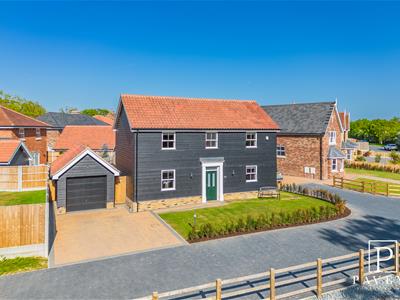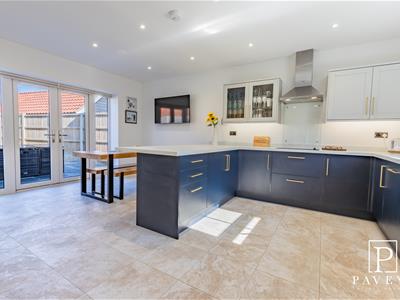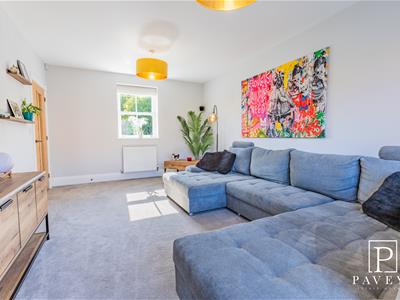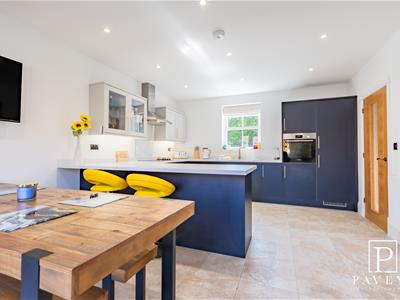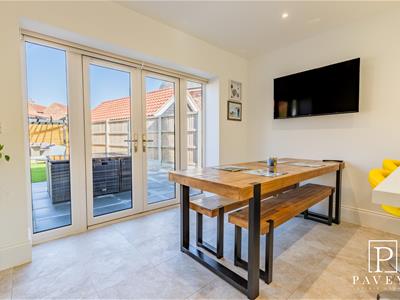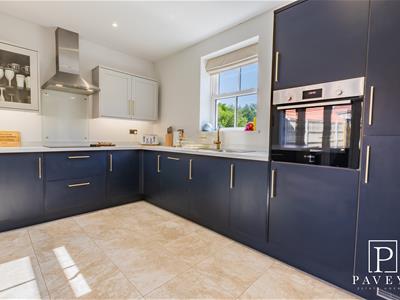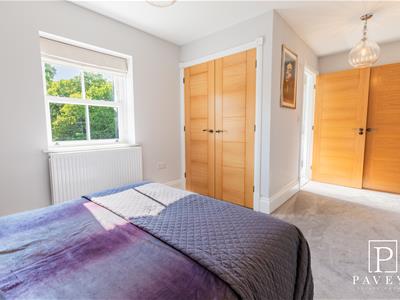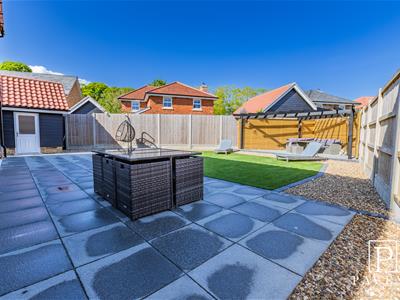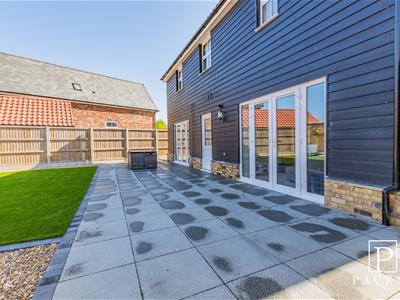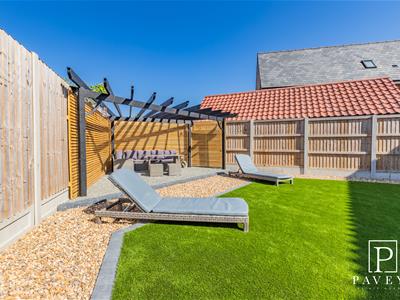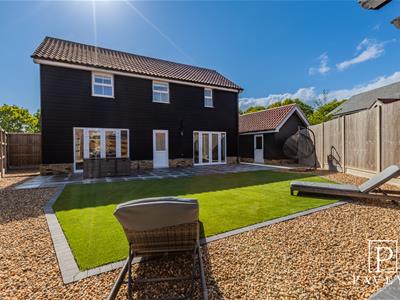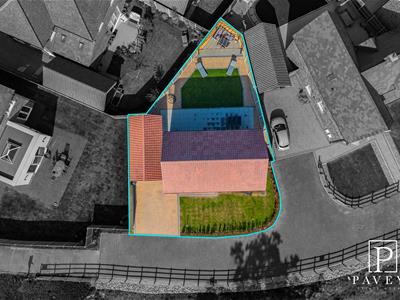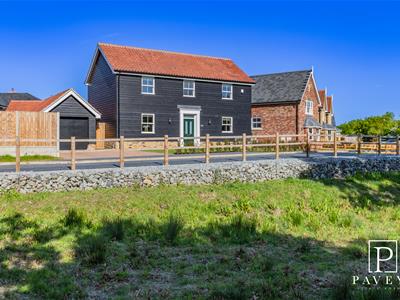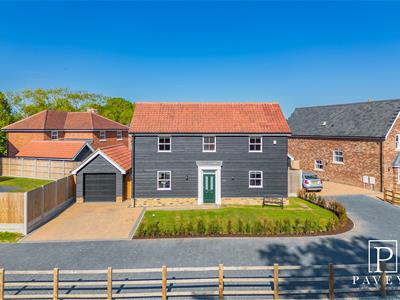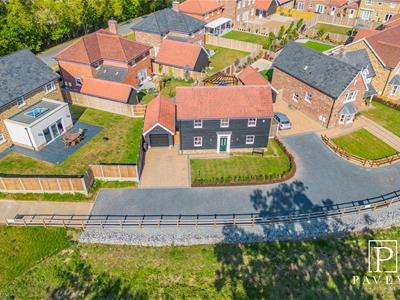
Paveys Estate Agents
Tel: 07896 867341
110 Connaught Avenue
Frinton On Sea
Essex
CO13 9PT
Lady Nelson Gardens, Thorpe-le-Soken
Guide price £465,000 Sold (STC)
3 Bedroom House - Detached
- MODERN DETACHED FAMILY HOME
- DESRIBLE LADY NELSON GARDENS DEVELOPMENT
- THORPE-LE-SOKEN VILLAGE LOCATION
- LANDSCAPED GARDENS+ DETACHED GARAGE + DRIVEWAY
- THREE DOUBLE BEDROOMS
- CONTEMPORY ENSUITE SHOWER ROOM & FAMILY BATHROOM
- KITCHEN DINING FAMILY ROOM PLUS UTILITY ROOM
- APPROX 3 YEARS OLD
- PRIVATE & PICTURESQUE POSITION
- EPC B / COUNCIL TAX E
***GUIDE PRICE £465,000-£485,000*** New to the market is this STYLISH "TURN KEY" DETACHED PROPERTY with DETACHED GARAGE in a PRIME LOCATION on the desirable LADY NELSON GARDENS DEVELOPMENT in the village of Thorpe-le-Soken. This modern property was built by local developers Burfoot Homes in 2023 and forms part of a small development of exclusive properties set in landscaped gardens and surrounded by open fields and countryside. Key features of this property include a bright and sunny kitchen diner with integrated Bosch appliances, utility room, lounge with doors to the landscaped garden, master bedroom with en suite shower room, two further double bedrooms and bathroom. Thorpe-le-Soken has a traditional high street with a wealth of independent shops, popular pubs and restaurants, schools and rail station with services to Central London. It is located close to the coast at Frinton-on-Sea and within easy access of the A120. An internal viewing is highly recommended in order to appreciate this beautiful home and its location. All Paveys to arrange your appointment to view.
ENTRANCE HALL
Composite entrance door with inset glass to front aspect, LVT flooring, stair flight to First Floor, smooth ceiling, radiator.
CLOAKROOM
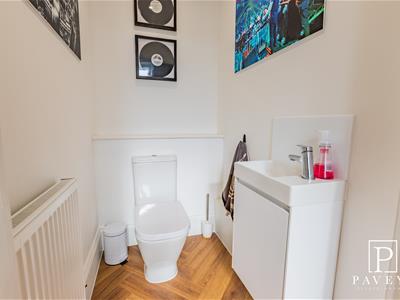 White suite comprising low level WC and vanity wash hand basin. LVT flooring, smooth ceiling, radiator.
White suite comprising low level WC and vanity wash hand basin. LVT flooring, smooth ceiling, radiator.
LIVING ROOM
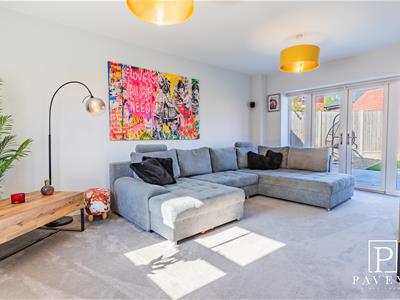 5.49m x 3.58m (18' x 11'9)Double glazed sash window to front, double glazed double doors and full height panel windows to rear garden, fitted carpet, smooth ceiling, TV point, radiators.
5.49m x 3.58m (18' x 11'9)Double glazed sash window to front, double glazed double doors and full height panel windows to rear garden, fitted carpet, smooth ceiling, TV point, radiators.
KITCHEN DINER
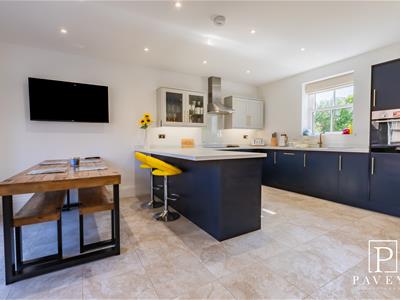 5.49m x 4.01m (18' x 13'2)Modern dark blue under counter units, matching wall, display and full height cabinets, laminate work tops and upstands, inset sink and drainer with mixer tap. Range of Bosch appliances including eye level oven, electric hob, extractor hood, dishwasher, fridge freezer. Double glazed sash window to front, double glazed double doors and full height panel windows to rear garden, tiled flooring, smooth ceiling, spot lights, under unit lighting, radiator.
5.49m x 4.01m (18' x 13'2)Modern dark blue under counter units, matching wall, display and full height cabinets, laminate work tops and upstands, inset sink and drainer with mixer tap. Range of Bosch appliances including eye level oven, electric hob, extractor hood, dishwasher, fridge freezer. Double glazed sash window to front, double glazed double doors and full height panel windows to rear garden, tiled flooring, smooth ceiling, spot lights, under unit lighting, radiator.
UTILITY ROOM
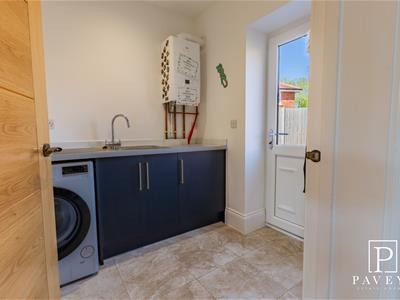 Under counter units with laminate worktop and upstands, inset sink and drainer with mixer tap, space and plumbing for washing machine, wall mounted boiler (not tested by Agent. UPVC double glazed door to rear garden, tiled flooring, smooth ceiling, spot lights, radiator.
Under counter units with laminate worktop and upstands, inset sink and drainer with mixer tap, space and plumbing for washing machine, wall mounted boiler (not tested by Agent. UPVC double glazed door to rear garden, tiled flooring, smooth ceiling, spot lights, radiator.
FIRST FLOOR
FIRST FLOOR LANDING
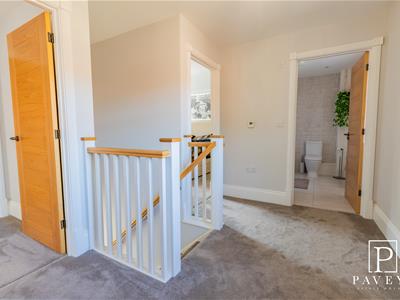 Double glazed window to rear, fitted carpet, smooth ceiling, loft access, built in airing cupboard, radiator.
Double glazed window to rear, fitted carpet, smooth ceiling, loft access, built in airing cupboard, radiator.
MASTER BEDROOM
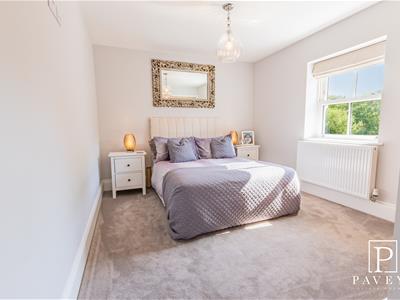 5.41m x 2.97m (17'9 x 9'9)Double glazed window to front, fitted carpet, smooth ceiling, built in wardrobe, door to Ensuite Shower Room, radiator.
5.41m x 2.97m (17'9 x 9'9)Double glazed window to front, fitted carpet, smooth ceiling, built in wardrobe, door to Ensuite Shower Room, radiator.
ENSUITE SHOWER ROOM
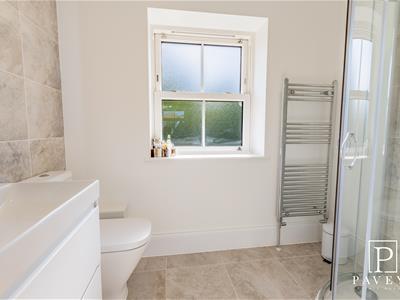 Modern white suite comprising low level WC, vanity wash hand basin and corner shower cubicle. Double glazed window to front, tiled flooring, part tiled walls, smooth ceiling, spot lights, chrome heated towel rail.
Modern white suite comprising low level WC, vanity wash hand basin and corner shower cubicle. Double glazed window to front, tiled flooring, part tiled walls, smooth ceiling, spot lights, chrome heated towel rail.
BEDROOM TWO
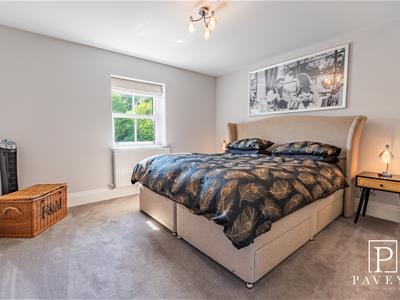 3.58m x 3.53m (11'9 x 11'7)Double glazed window to front, fitted carpet, smooth ceiling, radiator.
3.58m x 3.53m (11'9 x 11'7)Double glazed window to front, fitted carpet, smooth ceiling, radiator.
BEDROOM THREE
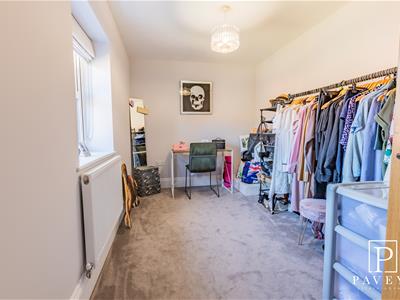 4.01m x 2.51m (13'2 x 8'3)Double glazed window to rear, fitted carpet, smooth ceiling, radiator.
4.01m x 2.51m (13'2 x 8'3)Double glazed window to rear, fitted carpet, smooth ceiling, radiator.
BATHROOM
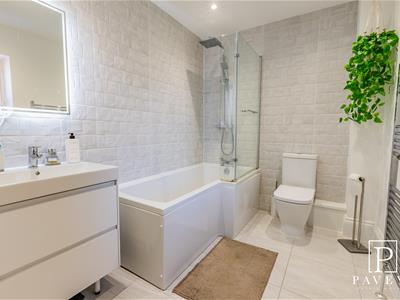 Modern white suite comprising low level WC, vanity wash hand basin and P shaped bath with shower and screen over. Double glazed window to rear, tiled flooring, part tiled walls, wall mounted illuminated mirror, smooth ceiling, spot light, chrome heated towel rail.
Modern white suite comprising low level WC, vanity wash hand basin and P shaped bath with shower and screen over. Double glazed window to rear, tiled flooring, part tiled walls, wall mounted illuminated mirror, smooth ceiling, spot light, chrome heated towel rail.
OUTSIDE FRONT
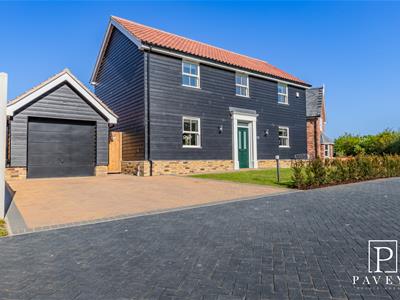 Manicured lawn with shrub borders, block paved driveway for two vehicles, exterior lighting, gated access to rear garden.
Manicured lawn with shrub borders, block paved driveway for two vehicles, exterior lighting, gated access to rear garden.
OUTSIDE REAR
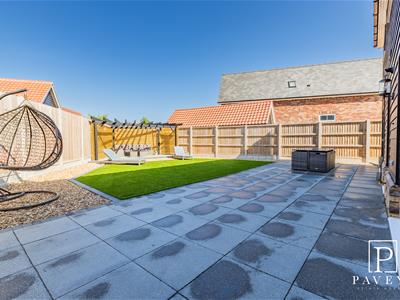 A private landscaped garden commencing with a large Indian slate patio area, artificial lawn with pebble borders, feature pergola with seating area, exterior lighting, outside tap, access to garage, gated access to front.
A private landscaped garden commencing with a large Indian slate patio area, artificial lawn with pebble borders, feature pergola with seating area, exterior lighting, outside tap, access to garage, gated access to front.
DETACHED GARAGE
6.86m x 3.07m (22'6 x 10'1)Pitched and tiled roof, up and over door, power and light connected (not tested by Agent), UPVC courtesy door to rear garden.
AGENTS NOTE
The property is positioned on a Private Road.
IMPORTANT INFORMATION
Council Tax Band: E
Tenure: Freehold
Energy Performance Certificate (EPC) rating: B
The property is connected to electric, gas, mains water and sewerage.
DISCLAIMER
These particulars are intended to give a fair description of the property and are in no way guaranteed, nor do they form part of any contract. All room measurements are approximate and a laser measurer has been used. Paveys Estate Agents have not tested any apparatus, equipment, fixtures & fittings or all services, so we can not verify if they are in working order or fit for purpose. Any potential buyer is advised to obtain verification via their solicitor or surveyor. Please Note: the floor plans are not to scale and are for illustration purposes only.
REFERRAL FEES
Paveys reserve the right to recommend additional services. Paveys do receive referral fees of between £75-£150 per transaction when using a recommended solicitor. £50 or 10% referral fee on a recommended Surveying Company. £200 referral fee on Paveys nominated independent mortgage broker service. Clients have the right to use whomever they choose and are not bound to use Paveys suggested recommendations.
MONEY LAUNDERING REGULATIONS 2017
Paveys Estate Agents are required by law to conduct anti-money laundering checks on all those selling or buying a property. Whilst we retain responsibility for ensuring checks and any ongoing monitoring are carried out correctly, the initial checks are carried out on our behalf by Lifetime Legal who will contact you once you have agreed to instruct us in your sale or had an offer accepted on a property you wish to buy. The cost of these checks is £45 (incl. VAT), which covers the cost of obtaining relevant data and any manual checks and monitoring which might be required. This fee will need to be paid by you in advance of us publishing your property (in the case of a vendor) or issuing a memorandum of sale (in the case of a buyer), directly to Lifetime Legal, and is non-refundable.
Energy Efficiency and Environmental Impact

Although these particulars are thought to be materially correct their accuracy cannot be guaranteed and they do not form part of any contract.
Property data and search facilities supplied by www.vebra.com
