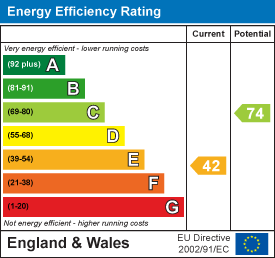Leigh Hill, Leigh-On-Sea, Essex
£550,000 Sold (STC)
3 Bedroom House - Detached
- Detached House in the Heart of Leigh-on-Sea
- First Time on the Market in 40+ Years
- Excellent Sea Views Throughout
- Fantastic Potential for Refurbishment
- Three Double Bedrooms
- Large Family Bathroom
- Spacious Lounge with Sea Views
- Utility / Study Space
- Two Off Street Parking Spaces
- Superb Location Close to Leigh Broadway and Leigh Train Station
Home Estate Agents are delighted to present this charming detached fisherman's cottage located on Leigh Hill in the heart of Leigh-On-Sea, Essex. This property, which has been cherished by the same owners for an impressive 40 years, is now available for the first time in a long while, offering a unique opportunity for prospective buyers.
The house features three generously sized bedrooms, providing ample space for family living or guest accommodation. The spacious lounge, situated on the first floor, boasts stunning sea views, creating a serene and picturesque setting for relaxation and entertainment. The property also includes a well-appointed bathroom and a versatile utility / study space.
In addition to its interior charm, this home offers practical benefits, including parking for two vehicles, ensuring convenience for you and your guests. The excellent location places you within easy reach of Leigh Broadway, Old Leigh, and Leigh train station, making it ideal for those who appreciate a vibrant community with access to local amenities and transport links.
There is excellent potential for refurbishment throughout which will give the new owners the flexibility to really make the space their own.
This delightful property presents a wonderful opportunity to create your dream home in a sought-after area. With its fantastic potential and enviable views, it is not to be missed. We invite you to explore the possibilities that await in this lovely Leigh-on-Sea residence.
Accommodation Comprises
Via storm porch with solid wood entrance door with single glazed window into:
Hallway
Split level hall with matwell, MDF sub floor with underlay over ready for carpeting, coved cornice, ceiling rose with light, radiator. Doors to:
Bedroom One
4.17m x 3.63m (13'8 x 11'11)Carpeted, single glazed bay window to front aspect, ceiling light, radiator.
Inner Hallway
MDF sub floor with underlay over ready for carpeting, coved cornice, understairs storage, stairs leading to the first floor.
Bedroom Three/Dining Room
3.61m x 2.92m (11'10 x 9'7)MDF sub floor with underlay over ready for carpeting, single glazed window to side aspect, ceiling light, radiator.
Utility Room/Office
2.16m x 1.47m (7'1 x 4'10)Concrete sub flooring, obscure single glazed wooden door to rear aspect, coved cornice, ceiling light, radiator. Door into:
Bathroom
2.92m x 2.08m (9'7 x 6'10)Concrete sub flooring, obscure single glazed window to rear aspect, part tiled walls, wash hand basin, bath with shower over, WC, ceiling light, radiator.
First Floor Landing
Wooden sub floorboards with underlay over ready for carpeting, single glazed window to side aspect, loft hatch, coved cornice, ceiling rose with light. Doors to:
Kitchen
4.57m x 2.08m (15'0 x 6'10)Laminate flooring, radiator, four ceiling lights, single glazed window to rear aspect, single glazed wooden door to rear aspect leading to the parking space. The kitchen is fitted to include range of base units with rolled edge worksurfaces and matching eye level wall mounted units, tiled splashbacks, sink with drainer, space for fridge freezer, dishwasher, washing machine and tumble dryer.
Bedroom Two
3.61m x 2.92m (11'10 x 9'7)Wooden sub floorboards with underlay over ready for carpeting, single glazed window to side aspect, coved cornice, ceiling rose with light, feature fireplace with cast iron mantle and surround, radiator.
Lounge
4.83m x 3.63m (15'10 x 11'11)Wooden sub floorboards with underlay over ready for carpeting, single glazed window to rear and side aspect, coved cornice, ceiling rose with light, feature fireplace with cast iron mantle and surround, radiator.
Externally
Frontage
Block paved pathway leading to entrance door, brick wall with wrought iron railings and gate.
Rear Garden
Small courtyard patio with stairs leading to side access of the property.
Parking
There is also a decked area on the first floor with stairs leading to the two parking spaces located to the rear of the property.
Energy Efficiency and Environmental Impact

Although these particulars are thought to be materially correct their accuracy cannot be guaranteed and they do not form part of any contract.
Property data and search facilities supplied by www.vebra.com
.png)
























