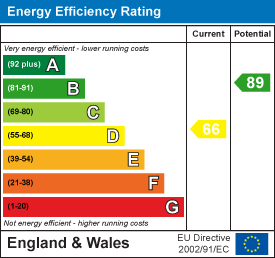Archer & Partners
Tel: 01323 483348
48 High Street
Polegate
BN26 6AG
Lynholm Road, Polegate
£295,000
3 Bedroom House - Mid Terrace
- IDEAL for FTBs
- 3-Bed Mid Terrace
- Bright & Spacious
- Lounge/Diner
- Modern Kitchen
- Bathroom & Sep wc
- Gas c/h & Dbl glz
- Lovely Gardens
- Garage in Block
- Convenient Location
SEE OUR 3D TOUR - Ideal For First Time Buyers - Tastefully Presented - Bright and Spacious Lounge/Diner - Modern Kitchen - 3 Bedrooms - Bathroom & Separate wc - Gas c/h & Dbl glz - Nicely Landscaped Gardens - Garage In Block
Considered ideal for first time buyers, a tastefully presented 3-bedroomed mid-terrace house offering good size living accommodation. There is a bright and spacious double aspect lounge/diner with sliding patio door to the rear garden, modern fitted kitchen to include oven, hob and dishwasher, extensive range of fitted furniture to bedroom one as well as a built-in double wardrobe to bedroom two, tiled bathroom and a separate wc. The property also has a gas fired central heating system and double glazing. A particular feature are the nicely designed and landscaped gardens. The rear garden enjoys a westerly aspect having a lovely patio, vegetable plot, shed and there is also a garage situated in a nearby block. VIEWING IS STRONGLY RECOMMENDED.
The property is located just off Pevensey Road, where buses pass and also close by is a Morrisons convenience store and a Lidl Supermarket at Dittons Road. From Porters Way, is access to the mainline railway station and Polegate High Street, which has various shops, medical centres and further bus services. Polegate Primary School is within walking distance at Oakleaf Drive and from the end of Levett Road and Aberdale Road, is The Cuckoo Trail, providing many countryside walks and cycling routes.
Part frosted double glazed front door into Entrance Hall.
Lounge/Dining Room
7.67max narr to 4.38m x 4.11 max narr to 2.56m (25
Kitchen
3.14m x 2.45m (10'3" x 8'0")
Bedroom 1
3.72m x 3.05m (12'2" x 10'0")
Bedroom 2
3.16m x 2.60m (10'4" x 8'6")
Bedroom 3
2.73m max x 2.01m (8'11" max x 6'7")
Bathroom
1.90m x 1.42m (6'2" x 4'7")
Separate WC
Outside
The front garden is nicely designed with a recently laid pathway, circular area of lawn surrounded by well stocked flower borders laid to shingle and bark chippings having a variety of flowers and shrubs.
Rear Garden
14.63m in depth (48' in depth)The rear garden enjoys a westerly aspect and has also been nicely landscaped having a delightful and recently laid patio area, outside tap, paved pathway with lawn either side having well stocked flower borders with a variety of flowers, shrubs and small trees. At the end is a raised vegetable plot, shed with power and rear access gate.
Garage
4,37m x 2.36m (13'1",121'4" x 7'8")(approximate internal measurements) the garage is located in a separate block and has a recently fitted up-and-over door.
Council Tax
The property is in Band C. The amount payable for 2025-2026 is £2,334.56. This information is taken from voa.gov.uk
The current owners have lived at the property for just over 30 years and have kept the property nicely maintained. The spacious lounge/diner has an attractive fire surround with fitted coal effect gas fire, which also has a back boiler system. There is a large understairs storage cupboard housing the gas and electric meters, and a sliding double glazed patio door to the rear garden. The kitchen is well complemented with a range of matching wall and base units, to include a useful carousel corner unit, ample work surfaces and fitted appliances consisting of a Bosch electric double oven, ceramic hob with extractor above, slimline dishwasher, refrigerator as well as plumbing and space for washing machine. There are two double size bedrooms with bedroom one having an extensive range of fitted furniture to include wardrobes, drawers and bedside cabinets. Bedroom two has a built-in double wardrobe and adjacent built-in airing cupboard housing the hot water cylinder and programmer. The third bedroom makes a lovely office and also has fitted cupboards. There is a tiled bathroom with a wall fitted Mira electric shower and heated towel rail. From the good size landing is access to a partly boarded and insulated loft with light and power.
Energy Efficiency and Environmental Impact

Although these particulars are thought to be materially correct their accuracy cannot be guaranteed and they do not form part of any contract.
Property data and search facilities supplied by www.vebra.com






















