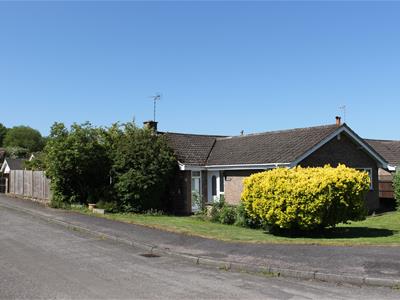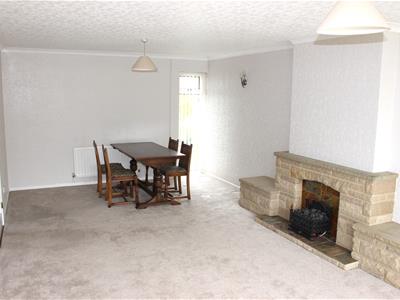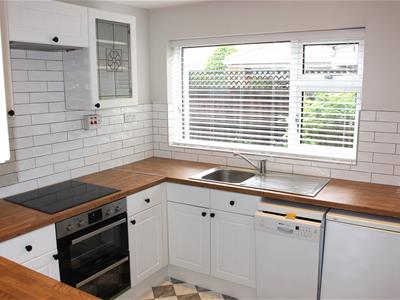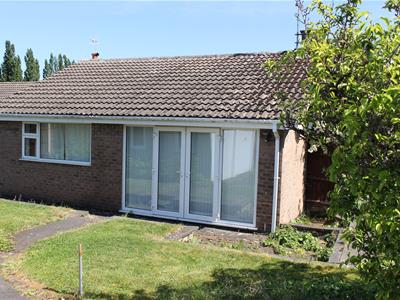
21 Irongate
Derby
DE1 3GP
Beech Croft, Breadsall Village, Derby
£335,000
3 Bedroom Bungalow - Detached
- Well-Proportioned Detached Bungalow
- Immediate Vacant Possession
- Favourable Village
- Three Double Bedrooms
- Close to Open Countryside
- Modern Shower Room
- Corner Plot in a Cul-de-Sac
- Double Garage
- EPC E, Council Tax Band E
- Pleasant Gardens
A WELL-PROPORTIONED, THREE-BEDROOMED DETACHED BUNGALOW, situated in the desirable Village of Breadsall, in a delightful cul-de-sac setting adjoining open countryside. Available with IMMEDIATE VACANT POSSESSION, the property benefits from gas central heating, double glazing, and security alarm, and briefly comprises: -
INTERNALLY, entrance hall, generous lounge dining room, modern breakfast kitchen with integrated appliances, three double bedrooms, and modern shower room. EXTERNALLY, corner plot with gardens to the front, side and rear, together with driveway to detached double garage. EPC E, Council Tax Band E.
The Property
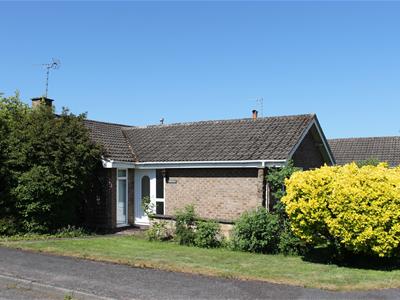 A well-proportioned, three-double-bedroomed detached bungalow, with early internal inspection highly recommended. Available with immediate vacant possession, comprising; entrance hall, lounge dining room, breakfast kitchen, three bedrooms, shower room, double garage, driveway parking, and corner plot gardens.
A well-proportioned, three-double-bedroomed detached bungalow, with early internal inspection highly recommended. Available with immediate vacant possession, comprising; entrance hall, lounge dining room, breakfast kitchen, three bedrooms, shower room, double garage, driveway parking, and corner plot gardens.
Location
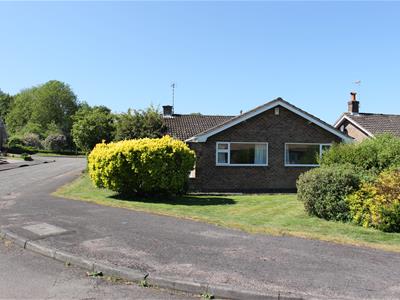 The property an enjoys an impressive corner plot, in the cul-de-sac of Beech Croft, which adjoins open countryside, on the fringe of the desirable Breadsall Village. The property also enjoys views toward the Village Church. Breadsall Village lies approximately 2.5-miles north of the City of Derby, within easy access of the city centre, and minutes driving distance of the A38 for commuting to the north and south of the region.
The property an enjoys an impressive corner plot, in the cul-de-sac of Beech Croft, which adjoins open countryside, on the fringe of the desirable Breadsall Village. The property also enjoys views toward the Village Church. Breadsall Village lies approximately 2.5-miles north of the City of Derby, within easy access of the city centre, and minutes driving distance of the A38 for commuting to the north and south of the region.
Directions
When leaving Derby city centre by vehicle, proceed north from the Pentagon traffic island on the A61, then at the third traffic island take the exit for Breadsall Village onto Croft Lane, and on entering Breadsall Village Beech Croft will be found on the right-hand side.
What 3 Words ///dairy.shine.spoke
Viewings
Strictly by prior appointment with the Sole Agents, Gadsby Nichols. REF: R13459.
Accommodation
Having the benefit of gas central heating, double glazing, and security alarm, the detailed accommodation comprises: -
INTERNALLY
L-Shaped Entrance Hall
Having UPVC double glazed entrance door and side panel, central heating radiator, built-in cupboard, and access to the insulated loft space.
Generous Lounge Dining Room
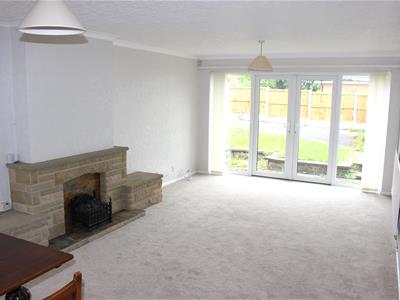 7.04m x 3.66m (23'1" x 12'0")Having UPVC double glazed picture window to the front, wide stone fireplace with slate hearth, two central heating radiators, two wall light points, and UPVC double French doors and side windows to the garden.
7.04m x 3.66m (23'1" x 12'0")Having UPVC double glazed picture window to the front, wide stone fireplace with slate hearth, two central heating radiators, two wall light points, and UPVC double French doors and side windows to the garden.
Breakfast Kitchen
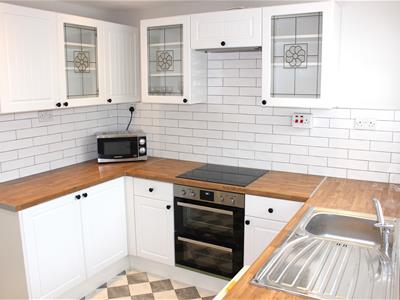 3.28m x 2.69m (10'9" x 8'10")Having modern white fitments comprising; two double base units, two single base units, two single wall units, and three single wall units with leaded-light glazed doors for display purposes, together with integrated electric hob with extractor hood and light over, integrated electric double oven, stainless steel sink unit with single drainer, work surface areas with tiled splashbacks, UPVC double glazed door and window to the side, plumbing for dishwasher, six ceiling downlighters, and boiler cupboard housing a Gloworm Hideaway gas-fired boiler providing domestic hot water and central heating.
3.28m x 2.69m (10'9" x 8'10")Having modern white fitments comprising; two double base units, two single base units, two single wall units, and three single wall units with leaded-light glazed doors for display purposes, together with integrated electric hob with extractor hood and light over, integrated electric double oven, stainless steel sink unit with single drainer, work surface areas with tiled splashbacks, UPVC double glazed door and window to the side, plumbing for dishwasher, six ceiling downlighters, and boiler cupboard housing a Gloworm Hideaway gas-fired boiler providing domestic hot water and central heating.
Front Bedroom One
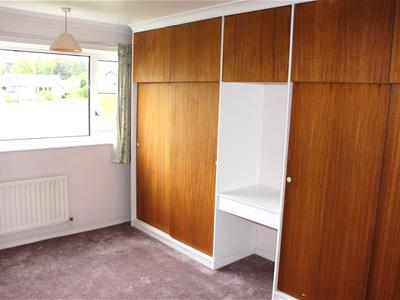 3.68m x 277.37m max (12'1" x 910" max)Having fitments comprising; two double wardrobes with top cupboards, and dressing shelf, together with UPVC double glazed window, and central heating radiator.
3.68m x 277.37m max (12'1" x 910" max)Having fitments comprising; two double wardrobes with top cupboards, and dressing shelf, together with UPVC double glazed window, and central heating radiator.
Bedroom Two
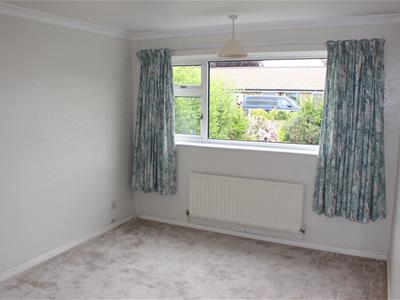 3.68m x 3.05m (12'1" x 10'0")Having UPVC double glazed window, and central heating radiator.
3.68m x 3.05m (12'1" x 10'0")Having UPVC double glazed window, and central heating radiator.
Bedroom Three
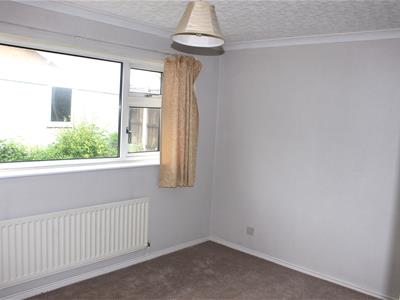 3.61m x 2.74m (11'10" x 9'0")Having UPVC double glazed window, and central heating radiator.
3.61m x 2.74m (11'10" x 9'0")Having UPVC double glazed window, and central heating radiator.
Modern Shower Room
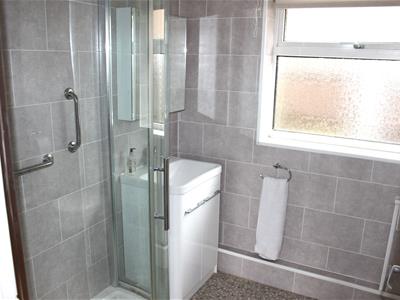 Having white suite comprising; corner quadrant shower cubicle with electric shower unit, wash hand basin in vanity unit with cupboards under, and low-level WC, together with fitted linen cupboard, heated chrome towel rail, fully tiled walls, and UPVC double glazed window.
Having white suite comprising; corner quadrant shower cubicle with electric shower unit, wash hand basin in vanity unit with cupboards under, and low-level WC, together with fitted linen cupboard, heated chrome towel rail, fully tiled walls, and UPVC double glazed window.
EXTERNALLY
Front Garden
Having lawns, and shrub borders.
Side Garden
Having lawn, and shrub borders.
Rear Garden
Having lawn, and enclosed by fencing for privacy.
Parking
Driveway to the side, accessed via gates, and leading to the: -
Detached Double Garage
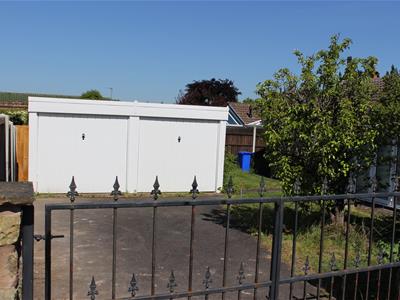 6.12m x 4.95m (20'1" x 16'3")Of brick construction, having twin up-and-over doors, and electric power and light.
6.12m x 4.95m (20'1" x 16'3")Of brick construction, having twin up-and-over doors, and electric power and light.
ADDITIONAL INFORMATION
Tenure
We understand the property is held freehold, with vacant possession provided upon completion.
Anti-Money Laundering (AML) Regulations
In accordance with AML Regulations, it is our duty to verify all Clients, at the start of any matter, before accepting instructions to market their property.
We cannot market a property before carrying out the relevant checks, and in the case of Probate, we must verify the identity of all Executors, if there are more than one.
In order to carry out the identity checks, we will need to request the following: -
a)Proof of Identity – we will also need to verify this information by having sight of photographic ID. This can be in the form of a photographic driving license, passport, or national identity card;
b)Proof of Address – we will need to verify this information by having sight of a utility bill, bank statement, or similar. A mobile phone bill, or marketing mail will not be acceptable.
Please supply the above as a matter of urgency, so that we may commence marketing with immediate effect.
REF: R13459
Energy Efficiency and Environmental Impact
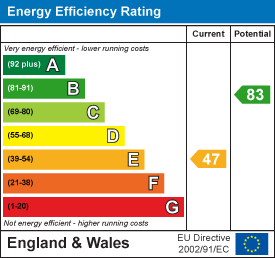
Although these particulars are thought to be materially correct their accuracy cannot be guaranteed and they do not form part of any contract.
Property data and search facilities supplied by www.vebra.com
