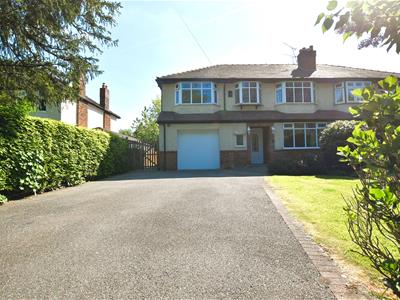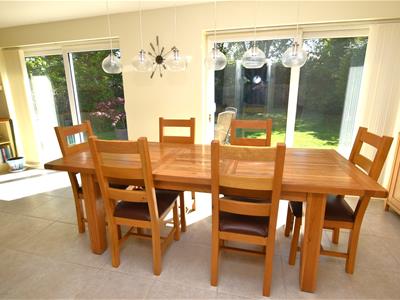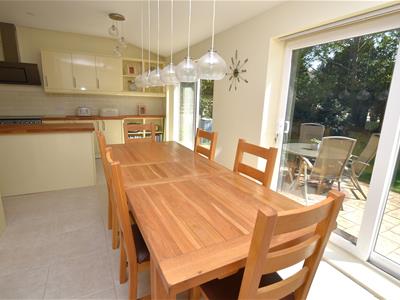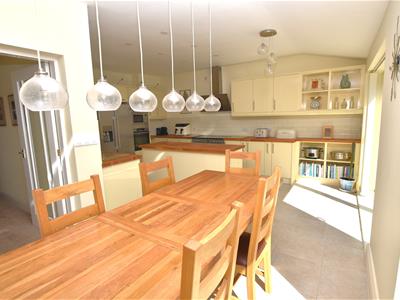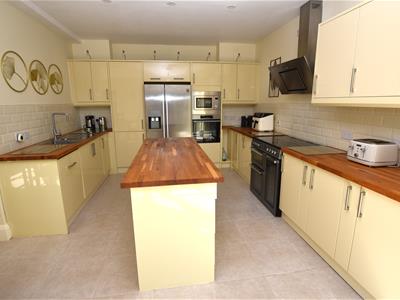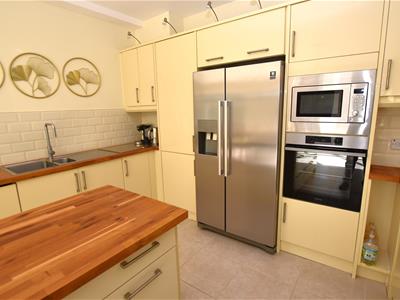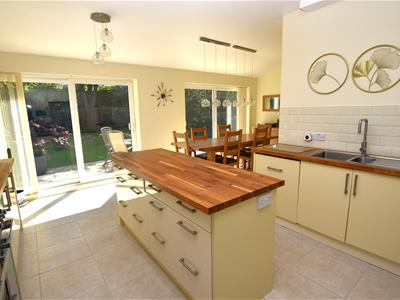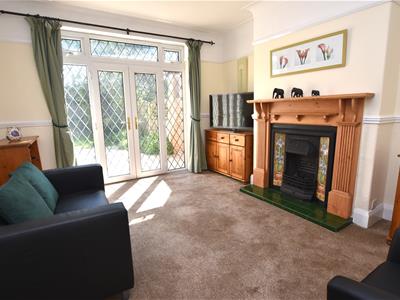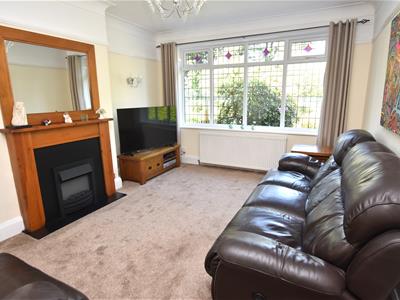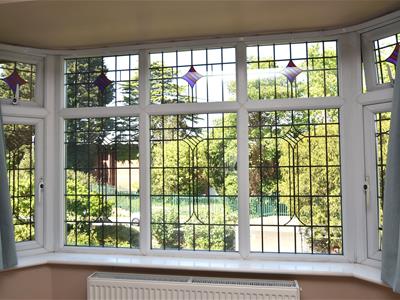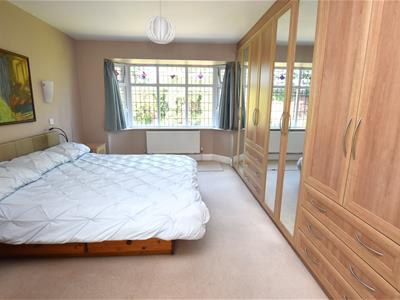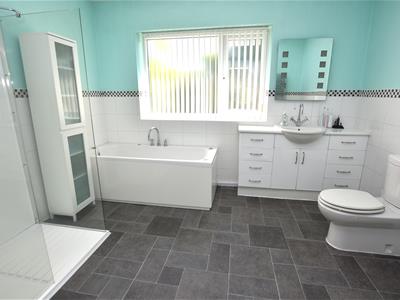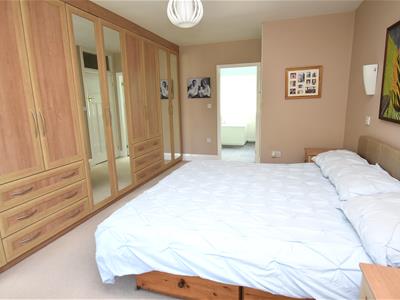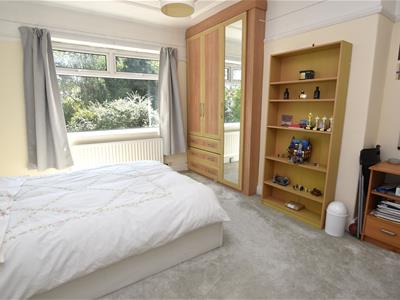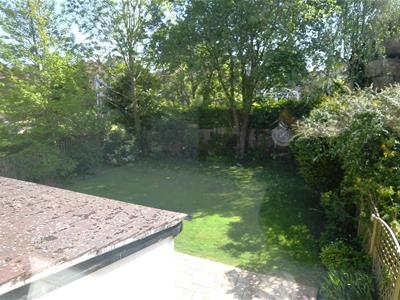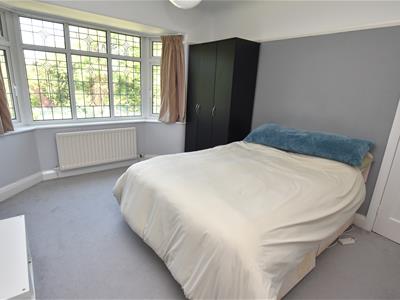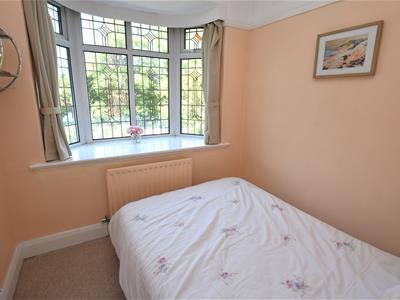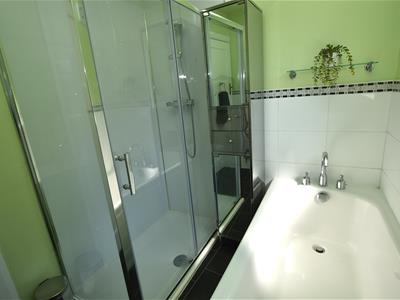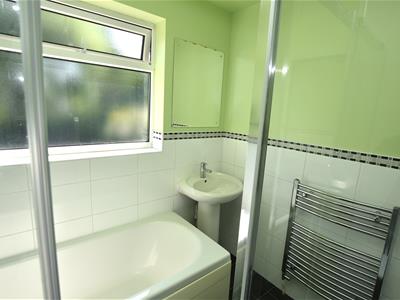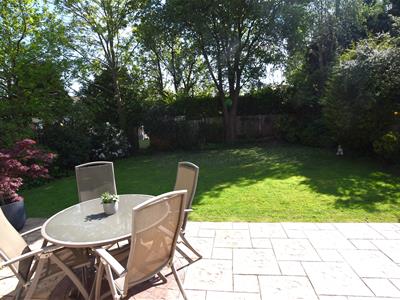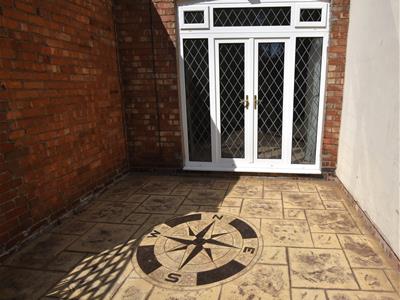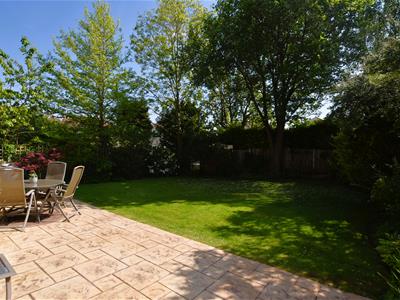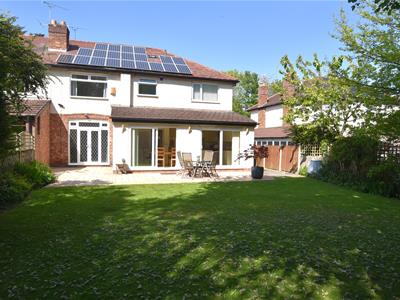
377 Woodchurch Road
Prenton
Wirral
CH42 8PE
Grosvenor Road, Prenton
Guide Price £495,000
4 Bedroom House - Semi-Detached
- Hugely impressive 4 Bedroomed semi
- Fabously spacious, hugely private
- South facing gardens
- Minutes walk from BHSA & St Anselm's College
- XL garage
Listen up all you budding eco warriors and penny-wise folk, for here's a home with some very impressive stats' of the income generated and the costs saving made from a fully, 100% owned, 20 solar paneled roof system - which happens to sit above a roof which was itself fully replaced just 19 years ago...
Keeping figures straight forward, the income generated from the solar panels equates to an average over three years of approx. £2,400 per annum. That happens to be around about the exact cost this family has for all gas and electric heating bills annually.
Since installed 14 years ago, the owners have enjoyed £33,500; net the cost of the system of £11,000 (fully paid off and fully owned by our client) making a net profit of £21,500. All from a FIT solar panel system....Hugely impressive, we say.
And that feature is not, by any means ,the last to this somewhat extraordinarily XL traditional semi detached house.
Our dilemma is what to highlight first. We guess, like most, you'll revert to the floor plan. A plan that shows off very clearly a number of significant room sizes....
Let's take the super large family kitchen dining room first. (The table in our slideshow of photos by the way, is one that can comfortably sit 8 to 10 - it is itself super large). Nevertheless there remains plenty of space to walk around the table, to prepare food, to entertain - and with two pairs of double doors opening to this most private of south facing gardens there's a temptation for an overspill of guests onto the lawn and patio...On less summer like days take heed of the underfloor heating throughout this room.
Second eye catcher from our floor plan is not just the size of what is the most luxurious of spacious bedrooms, even taking into account its bank of wall to wall wardrobes, extra large for anyone's primary bedroom; but of the size of its en suite too - itself with the floor area honestly of any decent sized bedroom. Take note of the main bathroom too with bath, double shower tray and separate loo. (there are full cloakroom facilities of the hall.
Then please do study the square footage of the integral garage (its height too). Also impressive for its depth and width and making up what is overall a significant extension to what is a particularly nicely position and fine traditional semi detached house.
What is also noticeable about this plot, especially given the size of the extension, is how much outdoor space there still is to enjoy. Take the front of the house, with easily good off road parking for four or five cars, maybe six during visiting hours... The side of the plot too still enjoys a three meter strip of land between the house and the boundary to next door - purposefully so, permitting the very best of space and in particular height both at ground and first floor - a small detail you may think, nevertheless significant.
We let you wonder through our slide show of photographs and study this impassive floor plan; with our only last remaining comments being its position along Grosvenor Road and together with Grosvenor Road's location.
You'll see from our garden photo how well screened this south facing garden is. Out to the front of the house is a private aspect too; green, with shrubs and bushes from the established rear boundary of St Anselm's College across the road. Take a moment too before or after your viewing to appreciate how quiet this particular stretch of Grosvenor road is. With the extensive gardens and home of the Carmelite Monastery next door but one, the peace and quiet of the road is guaranteed - other for the occasional peal of bells...
Grosvenor Road is found in four sections. Our property is location within the second section towards but not too near the cross roads. It is a couple minutes stroll to either BHSA or St Anselm's for school and another five to Birkenhead School. The tunnel for Liverpool is also five minutes by car and the Park, another five minute walk So all amenities nice and handy and yet you'll find this location one of the most relaxing. For directions please Sat Nav: CH43 1UB
Energy Efficiency and Environmental Impact
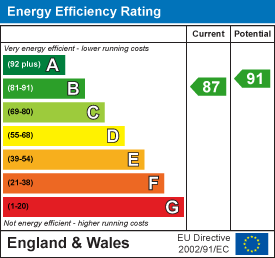
Although these particulars are thought to be materially correct their accuracy cannot be guaranteed and they do not form part of any contract.
Property data and search facilities supplied by www.vebra.com
