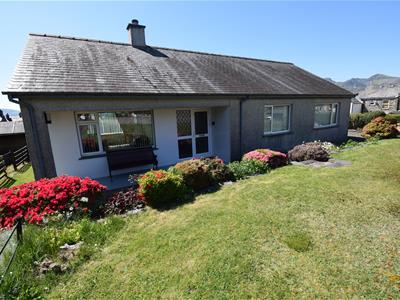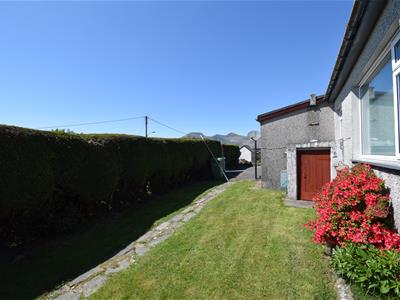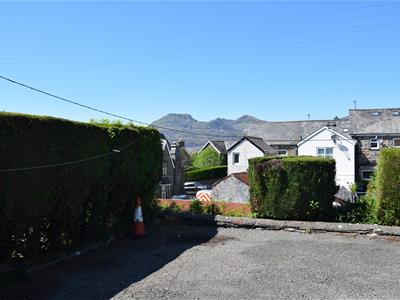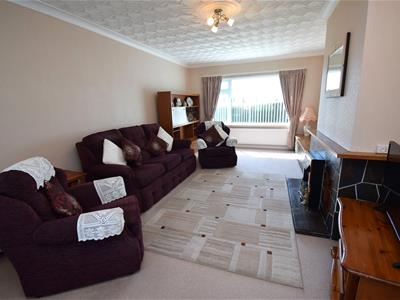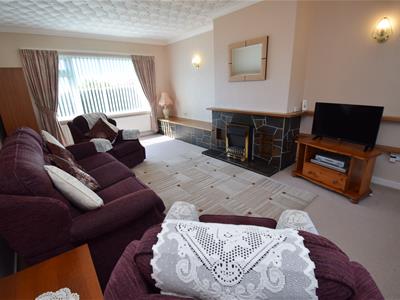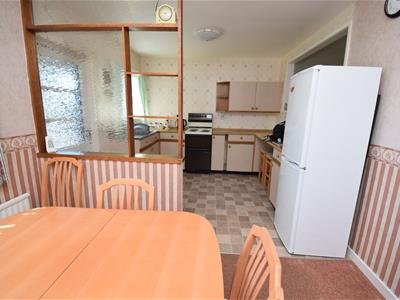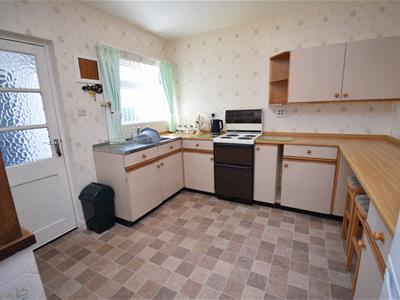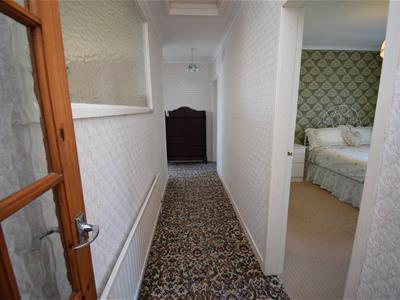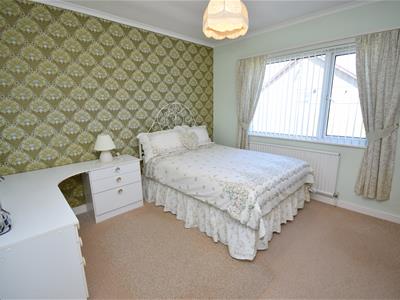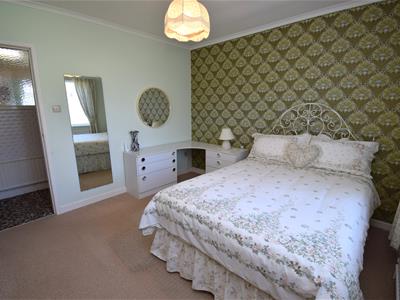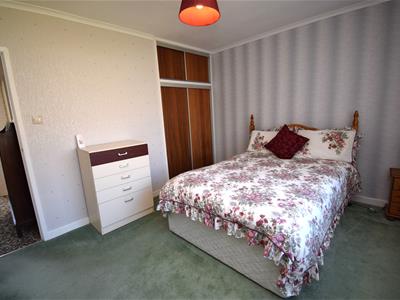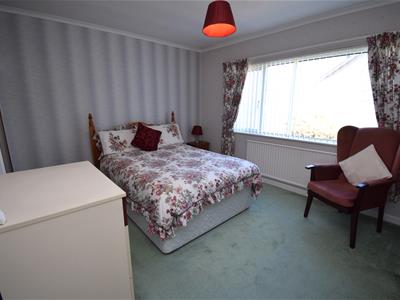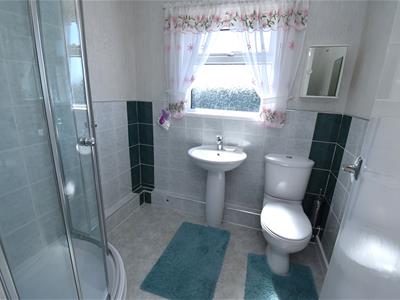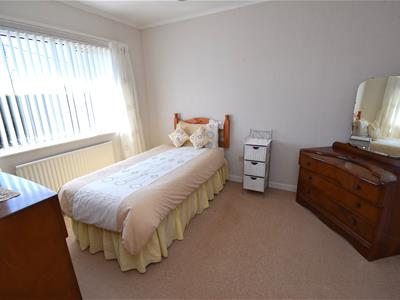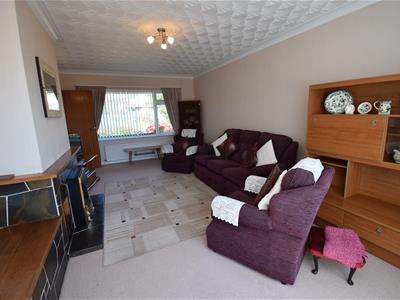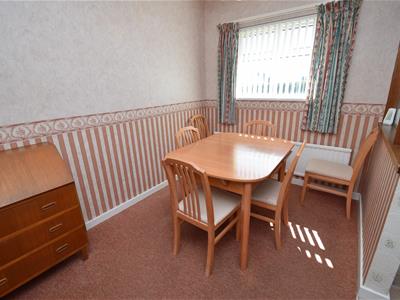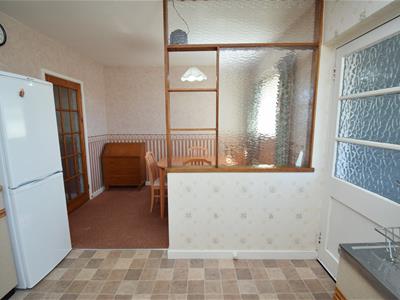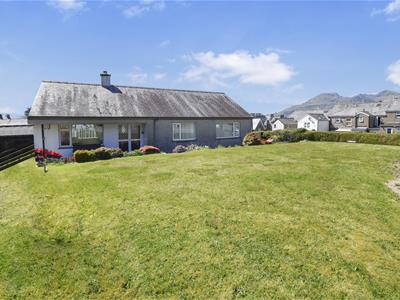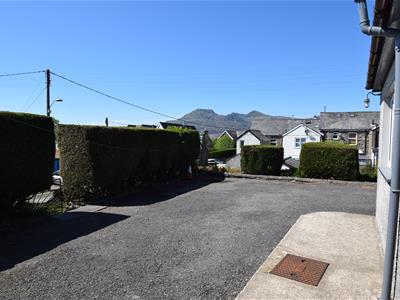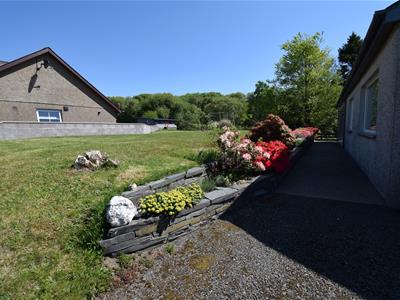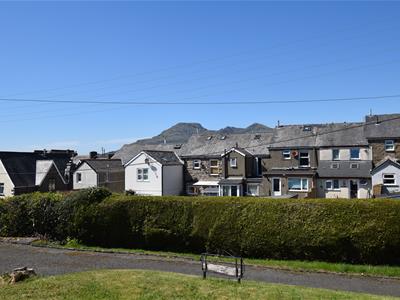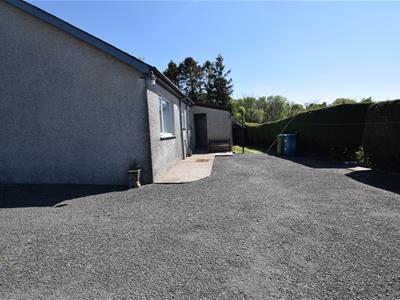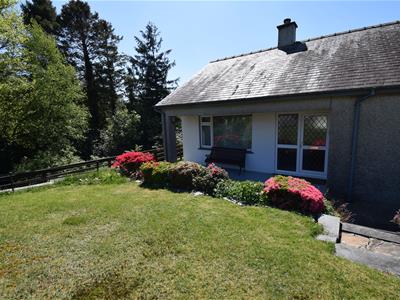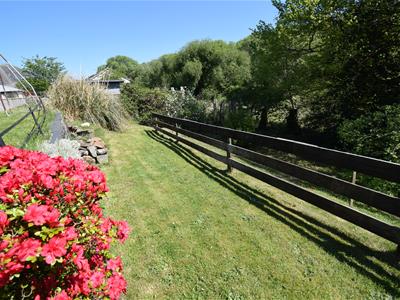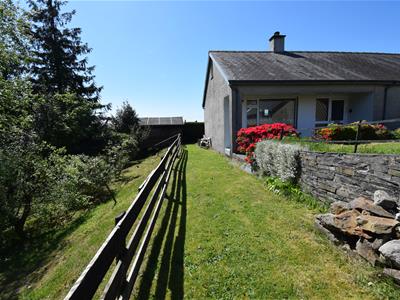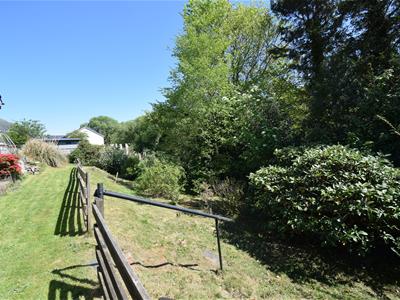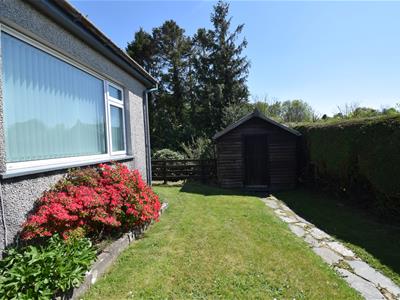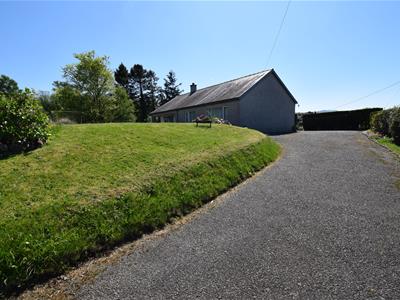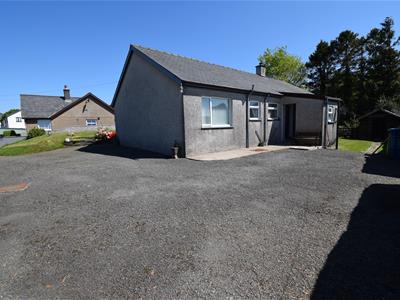
17 High Street
Blaenau Ffestiniog
LL41 3AA
Belle Vue, Llan Ffestiniog
Offers in the region of £279,500
3 Bedroom Bungalow - Detached
- A detached bungalow
- 3 bedrooms
- Outstanding open views toward the mountains and stwlan dam
- Landscaped gardens surround the bungalow
- Utility Room
- Off road car parking space
- Gas fired central heating
- uPVC double glazed windows
- No onward chain
Tom Parry & Co are delighted to offer for sale this charming three-bedroom detached bungalow offering a delightful retreat with breathtaking views of the surrounding mountains and the serene Stwlan Dam. The property boasts a well-designed layout, featuring a welcoming reception room that invites natural light and warmth, creating a perfect space for relaxation and entertaining.
The bungalow is complemented by a beautifully landscaped garden, which encircles the home and showcases vibrant flower borders, mature trees, and lush shrubs. This outdoor haven provides an ideal setting for enjoying the tranquil surroundings and soaking up the spectacular views from both the front and rear seating areas.
In addition to the comfortable living spaces, the property includes a practical utility room and a convenient store shed, catering to all your storage needs. The tarmacadamed driveway leads directly to the bungalow, offering ample parking space for residents and guests alike.
This delightful home is perfect for those seeking a peaceful lifestyle in a stunning natural environment, making it an excellent opportunity for families or individuals looking to embrace the beauty of the Welsh countryside. With its combination of comfort, convenience, and captivating views, this bungalow is truly a gem waiting to be discovered.
Early viewing is highly recommended.
BF1492
ACCOMMODATION
(all measurements approximate)
GROUND FLOOR
Entrance Hallway
wth airing cupboard housing the hot water tank, store cupboard, carpet flooring
Living Room
6.65 x 3.35 (21'9" x 10'11" )with electric fire set in hearth with mantle over, 2 radiators, dual aspect, carpet flooring
Kitchen/Dining Room
3.04 x 5.06 (9'11" x 16'7" )with hot and cold stainless steel sink, matching wall and base cupboards, worktops, glass partition, part vinyl part carpet flooring, door out to rear
Utility Room
with plumbing for automatic washing machine, sink unit, store cupboard
Inner Hallway
with store cupboard and fitted shelving, 1 radiator
Bedroom 1
3.26 x 3.24 (10'8" x 10'7")with carpet flooring, 1 radiator, built in wardrobe with sliding door
Bedroom 2
3.52 x 3.38 (11'6" x 11'1" )with carpet flooring, 1 radiator, built in wardrobe with sliding door
Bedroom 3
2.88 x 3.51 (9'5" x 11'6")with carpet flooring, 1 radiator, built in wardrobe with sliding door
Bathroom
with shower cubicle, wash hand basin and WC, partly tiled walls, 1 radiator, vinyl flooring
EXTERNALLY
Tarmacadamed driveway leading up to property
Ample car parking space
Raised lawned garden area to the front with flower borders
Landscaped gardens surrounds the bungalow with mature trees and shrubs
Store shed
Access pathway
Spectacular views of the mountains towards the Stwlan Dam
SERVICES
All mains services
Gas fired central heating
MATERIAL INFORMATION
Tenure: Freehold
Council Tax Band 'C'
Energy Efficiency and Environmental Impact
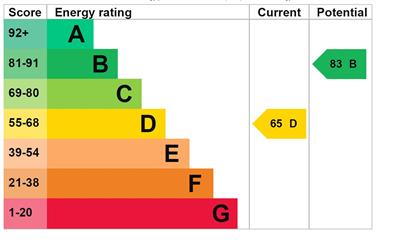
Although these particulars are thought to be materially correct their accuracy cannot be guaranteed and they do not form part of any contract.
Property data and search facilities supplied by www.vebra.com
