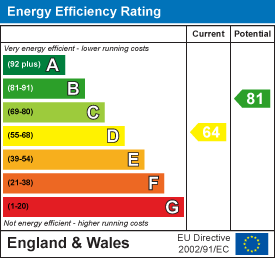
Holden & Prescott Limited
Tel: 01625 422244
Fax: 01625 869999
1/3 Church Street
Macclesfield
Cheshire
SK11 6LB
Bond Street, Macclesfield
£215,000 Sold (STC)
2 Bedroom House
Nestled in the heart of Macclesfield is this charming two-bedroom terrace which offers great convenience being a short walk to the town centre. The accommodation is well proportioned and attractively appointed and would be an excellent purchase for those looking to get onto the property ladder or for those looking to downsize.
The accommodation comprises on the ground floor a lounge, dining room and kitchen whilst to the first floor there are two double bedrooms and a bathroom. The property benefits from gas fired central heating and uPVC double glazing throughout.
The rear of the property boasts a delightful fully enclosed garden, complete with a wooden decking area and a well-kept lawn lawn, perfect for hosting.
Ground Floor
Lounge
3.78m x 3.33m (12'05 x 10'11)Composite front door. Meter cupboard. T.V. aerial point. Fitted shelving. uPVC double glazed window. Double panelled radiator.
Dining Room
3.78m x 3.78m (12'05 x 12'05)Spindle balustrade to the staircase. Understairs storage cupboard. Double panelled radiator.
Kitchen
3.61m x 2.74m (11'10 x 9'00)One and a half bowl, single drainer stainless steel sink unit with mixer tap and base unit below. An additional range of base and eye level units with contrasting work surfaces. Built-in electric oven. Built-in four ring induction hob with extractor hood over. Built-in slimline dishwasher. Built-in fridge. Built-in freezer. Plumbing for automatic washing machine. Cupboard housing the Vaillant combination style condensing boiler. Partially tiled walls. Recessed spotlighting. Tiled flooring. uPVC double glazed windows. uPVC door leading to the rear garden.
First Floor
Landing
Spindle balustrade to the staircase. Built-in airing cupboard. Loft access. Recessed spotlighting.
Bedroom One
3.33m x 3.30m to chimney breast (10'11 x 10'10 toBuilt-in wardrobes and storage to both chimney recesses. uPVC double glazed window. Double panelled radiator.
Bedroom Two
3.81m x 2.90m (12'06 x 9'06)uPVC double glazed window. Double panelled radiator.
Bathroom
The white suite comprises a panelled bath with detachable shower head over, a wash basin set within a vanity unit and a low suite W.C. Recessed spotlighting. Partially tiled walls. Extractor fan. uPVC double glazed window. Chrome heated towel rail.
Outside
Gardens
The garden to the rear is fully enclosed within fenced borders and incoporates a raised deck area, neat lawn and flagged pathway which leads to a timber garden shed.
Energy Efficiency and Environmental Impact

Although these particulars are thought to be materially correct their accuracy cannot be guaranteed and they do not form part of any contract.
Property data and search facilities supplied by www.vebra.com


















