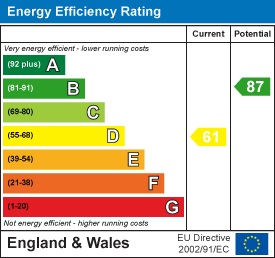
134 London Road North
Lowestoft
Suffolk
NR32 1HB
Abbeydale, Carlton Colville
£225,000
2 Bedroom House - Terraced
- WELL DESIGNED HOME
- SPACIOUS LOUNGE
- MODERN KITCHEN DINER WITH PATIO DOORS
- 2 GOOD SIZE BEDROOMS PLUS ENSUITE
- DOWNSTAIRS CLOAK ROOM
- ATTRACTIVE GARDENS WITH ACCESS TO THE GARAGE
- ELECTRICAL CAR CHARGING POINT
Located in the charming area of Abbeydale, Carlton Colville, this well-designed townhouse offers a perfect blend of comfort and modern living. As you step inside, you are greeted by a spacious lounge that provides an inviting atmosphere, ideal for both relaxation and entertaining guests. The heart of the home is undoubtedly the modern kitchen diner, which boasts patio doors that seamlessly connect the indoor space with the delightful gardens outside. This feature not only enhances the natural light but also allows for easy access to outdoor dining and leisure.
The property further benefits from an ensuite shower, providing a private sanctuary for the master bedroom, there is also a downstairs cloak room, which just adds to the convenience and privacy. The delightful gardens offer a tranquil retreat, and has an ideal raised timber decked patio perfect for enjoying the fresh air.
This is not only a well designed home, but has many added features such as the oak internal doors which compliment the overall style of this property.
This townhouse is an excellent opportunity for those seeking a stylish and functional home in a desirable location. With its thoughtful design and appealing features, it is sure to attract interest from a variety of buyers. Don't miss the chance to make this lovely property your own.
COVERED ENTRANCE
double glazed composite door to:-
ENTRANCE HALL
radiator.
CLOAKROOM
low level wc, pedestal washbasin, half tiled walls, radiator, extractor fan.
LOUNGE
upvc double glazed window, vertical blinds, double radiator, attractive ornamental fireplace with an electric fire, under stairs store cupboard.
KITCHEN/BREAKFAST ROOM
fitted in a modern range of maple wood effect fronted units, one and a half bowl sink unit, integrated dishwasher with front decor panel, recess and plumbing for automatic washing machine, 4 burner stainless steel gas hob, double oven/grill, stainless steel extractor canopy, tiled splashbacks, fitted wall cupboards, display cupboard with cabinet lighting, space for upright fridge freezer, fitted breakfast bar, radiator, wood effect flooring, stairs to first floor, cupboard housing a Potterton gas boiler, upvc double glazed window and sliding patio doors to rear patio and garden.
STAIRS TO FIRST FLOOR AND LANDING
built-in airing cupboard, hot water storage tank.
access to the roof void which is insulated and fully boarded with electric power & light. There is also a pull down loft ladder.
MASTER BEDROOM
upvc double glazed window, vertical blinds, radiator concealed by radiator cabinet, tv point.
EN SUITE SHOWER ROOM
shower cubicle with a thermostatic shower unit, low level wc, pedestal washbasin, part tiled walls, radiator, extractor fan, upvc opaque glazed window.
BEDROOM 2
upvc double glazed window, roller blind, radiator, double built-in wardrobe cupboard.
BATHROOM
cased bath, hot and cold, thermostatic shower unit, low level wc, pedestal washbasin, part tiled walls, double radiator, shaver point, extractor fan, upvc opaque glazed window.
OUTSIDE
The property abuts the pavement. To the rear, particularly attractive enclosed gardens laid to lawn with paved patio and contoured pathway. To the rear of the garden is an attractive raised timber decked patio, external courtesy lighting and water tap, and external power points. NOTE the property has a door to the single garage of brick & tile construction.
SINGLE GARAGE
of brick and tile construction with power and light, high level roof storage space, up and over door, additional car standing.
NOTE:
For those with electric vehicles, the property has an electrical car charging point.
TENURE
Freehold
COUNCIL TAX BAND
A
MATERIAL INFO
This property has:
Mains Gas, Electric, water & sewerage
Flood Risk Info: Very low
* Broadband: Cable - 500mbps
* Mobile: very good coverage
* Disclaimer: This information is based on predictions provided by Ofcom. Applicants should carry out their own enquiries to satisfy themselves that the coverage is adequate for their requirements.
Energy Efficiency and Environmental Impact

Although these particulars are thought to be materially correct their accuracy cannot be guaranteed and they do not form part of any contract.
Property data and search facilities supplied by www.vebra.com
















