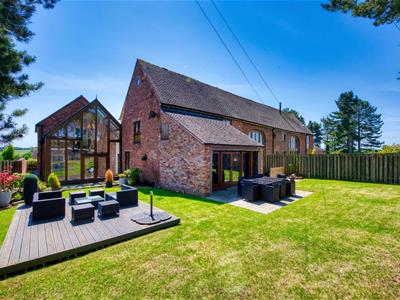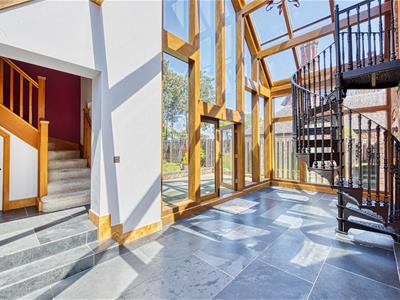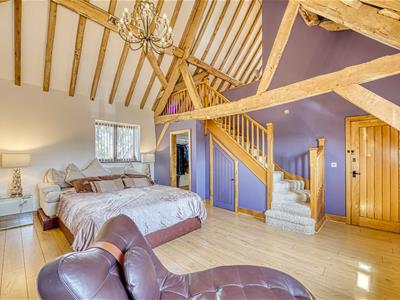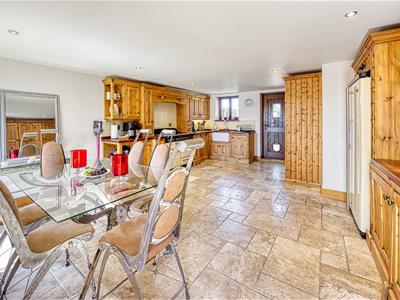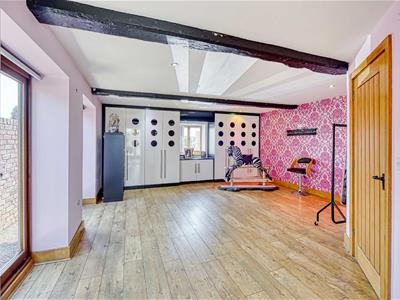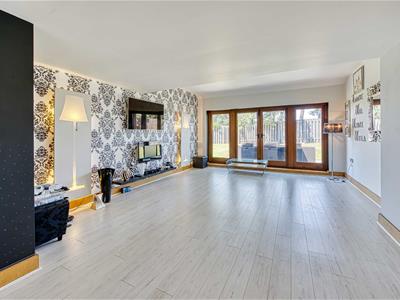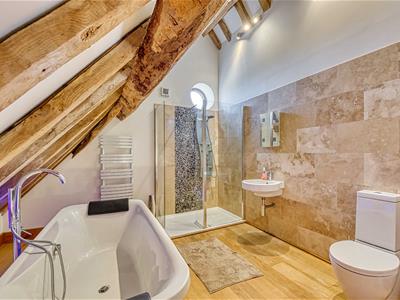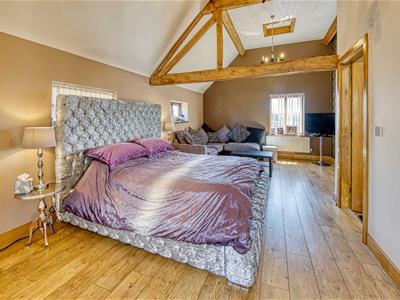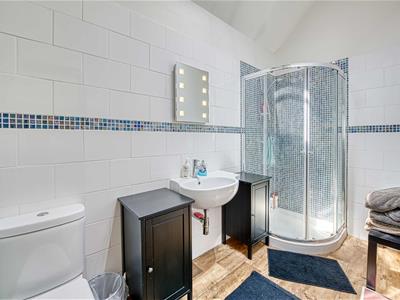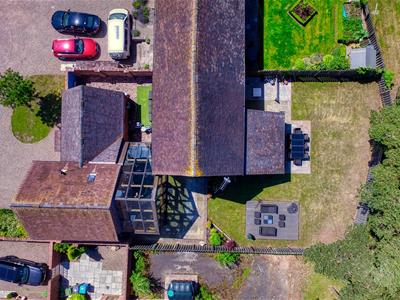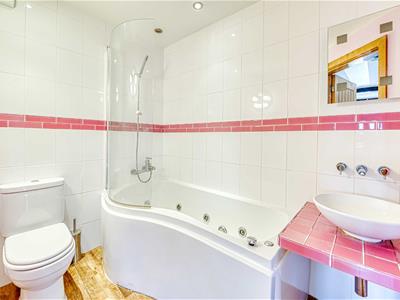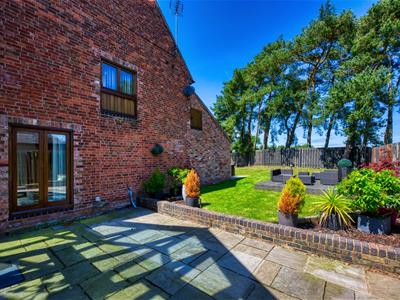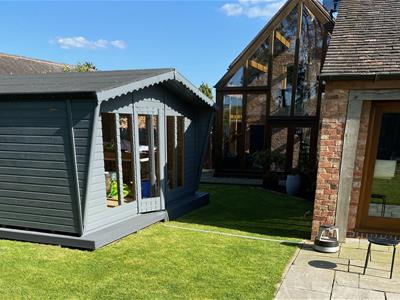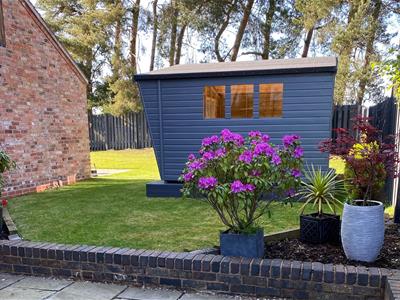
15 High Street,
Tettenhall
Wolverhampton
WV6 8QS
Morbrook Barn, Watery Bank, Bishops Wood
Offers Around £649,000
4 Bedroom Barn Conversion
An outstanding corner residence providing exceptionally well appointed accommodation of immense charm and individual character with extensive accommodation, charming gardens and outstanding views in a small and select sought after development.
LOCATION
Morbrook Barn forms part of a small development which stands in a charming, semi-rural position which has all of the countryside benefits of open aspects and views and yet which also benefits from superb communications. The A5 corridor facilitates fast access to the motorway network and all amenities are within easy reach in Stafford, Wolverhampton, Cannock and Telford.
Furthermore, the area is well served by schooling in both sectors.
DESCRIPTION
Morbrook Barn offers highly unusual and extensive accommodation of the upmost calibre and distinct character.
The internal layout is highly versatile and can be adapted to suit a wide range of individual purchasers requirements. There is an absolutely stunning, vaulted two storey atrium which is the focal point of the residence together with a particularly impressive principal bedroom suite with a mezzanine bathroom. There are two further bedroom suites and a fourth bedroom and shower room together with a large lounge and well-proportioned dining kitchen.
There is a wealth of oak joinery and original exposed timbering throughout, well appointed kitchen and bathroom suites and double glazing.
ACCOMMODATION
There is an open, tile hung PORCH with a front door opening into the HALL with oak flooring, a vaulted ceiling with timbering and inset ceiling lighting and an open doorway into the magnificent atrium which is dual storey in height, fully double glazed and which has a slate tiled floor. An INNER HALL leads to the LOUNGE which is a large room with double glazed French doors and windows to the garden, laminated flooring and a wall mounted electric fire. The DINING KITCHEN has a range of bespoke, hand crafted wall and base mounted cupboards with space for a range style cooker with extraction chimney above, space for an American style fridge freezer, a concealed housing unit with plumbing for a washing machine and space for a condenser tumble dryer, an integrated dishwasher, part tiled walls, integrated ceiling lighting and travertine stone floor tiles. French doors open into the inner courtyard garden which is laid in brick setts and which provides a delightful external seating area with a further door and window leading to the rear garden.
A staircase from the inner hall rises to a small, galleried landing and a door to the PRINCIPAL SUITE with a fine double bedroom with a two storey vaulted and timbered ceiling, a light through aspect with double glazed windows to the front and rear, a store cupboard, a large dressing room (which can easily be converted to provide bedroom 5 should buyers so wish) and a staircase rising to the mezzanine BATHROOM with a luxuriously appointed suite incorporating a free standing bath, WC and wall hung wash basin together with a separate tiled shower with full body shower unit, timbered ceiling, wooden flooring with inset up-lighting, part travertine stone tiled walls and a feature porthole window.
A wrought iron spiral staircase from the atrium leads to the SECOND BEDROOM SUITE with a large double bedroom with high ceilings and exposed timbering, a light corner aspect with windows to two elevations, a walk in wardrobe and a well appointed SHOWER ROOM with a mosaic tiled corner shower, WC and wall hung wash basin, part tiled walls, ceiling beam and roof light.
A door from the atrium on the ground floor leads to the THIRD BEDROOM SUITE with a large bank of fitted wardrobes, beamed ceiling, integrated ceiling lighting, windows to two elevations and an EN-SUITE BATHROOM with a panelled air jet bath with shower over, WC and bowl wash basin, part tiled walls, integrated ceiling lighting.
A door from the hall opens into BEDROOM FOUR / SITTING ROOM with wooden flooring, built in wardrobes, integrated ceiling lighting, double glazed French doors to the front together with windows to the side and rear and a wrought iron spiral staircase leading to a mezzanine sleeping platform or study. Across the hallway from this bedroom is a GUEST CLOAKS AND SHOWER ROOM with a mosaic tiled shower, WC and vanity unit with wash basin, oak flooring and integrated ceiling lighting.
OUTSIDE
Morbrook Barn forms part of a small and select development which is arranged around a gravelled courtyard with AMPLE PARKING to the front of Morbrook Barn itself. There is a brick and tile GARAGE with a further allocated PARKING SPACE in front.
There is a walled COURTYARD GARDEN accessed via French doors from the atrium and the kitchen which is laid in brick setts and provides a delightful and private seating area. The PRINCIPAL GARDEN is to the rear of the property and is laid to lawn with a slate paved patio, a timber decked terrace and a further, paved patio, all of which provide superb seating areas with open fields and farmland beyond.
We are informed by the Vendors that all mains water and electricity are connected, the central heating is LPG and there is a treatment plant for the development.
COUNCIL TAX BAND G - South Staffordshire
POSSESSION Vacant possession will be given on completion.
VIEWING Please contact the Tettenhall Office
MAINTENANCE
There is a £60 pcm mantenance charge for the upkeep of the communal grounds.
DIRECTIONS
Using the What3words app:
///bronze.taller.crackling
Energy Efficiency and Environmental Impact


Although these particulars are thought to be materially correct their accuracy cannot be guaranteed and they do not form part of any contract.
Property data and search facilities supplied by www.vebra.com
