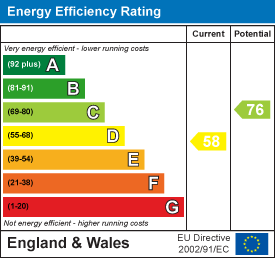
23 Whitburn Street
Bridgnorth
Shropshire
WV16 4QN
1 Hawthorn Villas, Oldbury, Bridgnorth
Offers Around £595,000
4 Bedroom House - Semi-Detached
A stunning period residence extended to four bedroom two bathroom accommodation. On the edge of Town, this is an idyllic location near to countryside walks in a peaceful setting. Excellent room proportions and a sunny garden.
Much Wenlock - 8 miles, Ludlow - 19 miles, Kidderminster - 14 miles, Telford - 13 miles, Wolverhampton - 14 miles, Shrewsbury - 21 miles, Birmingham - 32 miles.
(All distances are approximate).
LOCATION
Oldbury village is one of the area's most sought after locations enjoying a most peaceful setting. Just under a mile from the historic market town of Bridgnorth, a full range of facilities can be found including shopping, primary and secondary schooling, Hospital and medical practice and an excellent range of sports facilities. The major commercial centres of Telford, Wolverhampton and Birmingham are within easy commuting distance, while Ludlow's restaurants and festivals are only half an hours drive away. The town centre of Bridgnorth has lively weekend markets, the Severn Valley Railway, Theatre on The Steps, Art Deco cinema and an abundance of pubs, cafes and restaurants. There is a a G.P. Surgery and local hospital. The funicular Cliff Railway rises from the banks of the river Severn up to Castle Walk to give a stunning view over High Rock and the Severn Valley.
The village of Oldbury borders lovely Shropshire countryside and is an ideal choice for walkers, cyclists and equestrian pursuits having footpaths from your door to attractions such as Daniels Mill.
OVERVIEW
Built in 1895 this pretty Victorian period cottage offers well-proportioned living accommodation throughout having been extended in 2007 to enhance with a principle bedroom suite and living room. The cottage still retains some original character features and includes a cellar providing further storage. The house is in good, modern condition with beautiful gardens extending to the rear enjoying a southerly aspect, amidst this countryside setting.
ACCOMMODATION
Approached via the driveway, a stable door opens into the inner hall, which provides cloaks storage and access to a guest WC. The breakfast kitchen overlooks the front aspect and is fitted with a tiled floor, a range of matching base and wall units, solid wood block worktops, and an inset sink. A gas AGA is in place, with additional provision for a conventional cooker and dishwasher. A folding door leads to a useful pantry, which also offers space for laundry appliances. and houses the gas central heating boiler. A characterful dining room features reclaimed exposed floorboards and a cast iron feature fireplace. A door from the dining room leads down to the cellar, providing valuable additional storage. The spacious living room is filled with much natural light from the triple aspect windows and French doors opening out onto the rear terrace along with a cast iron fireplace. To the rear of the cottage, a further versatile reception room retains original floorboards and includes another cast iron fireplace, offering flexible space ideal for a home office, snug, or playroom. This room gives access to the rear hall, where stairs rise to the first floor and a door opens out to the rear terrace and gardens beyond.
From the first floor landing, there is access to an insulated loft space via a pull down ladder and doors leading off to the well-appointed bedrooms. The principal bedroom suite is a standout feature, boasting a vaulted ceiling, skylight, and a Juliet balcony that offers beautiful views across the garden and surrounding countryside. The adjoining en-suite is luxuriously fitted with a freestanding bath, a large walk-in shower, and a built-in vanity unit incorporating a concealed WC and basin.
Across the landing are three further bedrooms, all enjoying attractive views and ample natural light. These rooms are served by a stylish modern family shower room, well-finished with contemporary fittings and fixtures.
OUTSIDE
Accessed from Old Mill Lane, 1 Hawthorn Villas is tucked away in a rural position, enjoying a peaceful setting with views and a large, mature rear garden. To the front, a driveway provides ample off-road parking with an external cold water tap and gated access opening into the southerly facing rear garden.
A raised terrace offers a beautiful space for outdoor seating and dining, framed by a stunning wisteria, which creates a spectacular seasonal display of colour. Steps lead down to a lawned garden, bordered with well-stocked planting beds and extending to a charming gravelled area featuring a mature Bramley apple tree, providing both shade and character to this delightful outdoor space.
SERVICES
We are advised by our clients that mains water, electricity and gas are connected. The AGA is gas. There is a shared Klargester sewage treatment plant for the property and the adjoining neighbour within the boundary.
TENURE
We are advised that the property is FREEHOLD. Verification should be obtained from your solicitor. The client has offered to break the chain.
FIXTURES AND FITTINGS
By separate negotiation.
COUNCIL TAX
Council Tax Band: D.
Shropshire Council.
VIEWING ARRANGEMENTS
Viewing strictly by appointment only. Please contact the BRIDGNORTH OFFICE.
POSSESSION
Vacant possession will be given on completion.
DIRECTIONS
Leaving Bridgnorth on the B4363 sign posted Cleobury Mortimer. Continue through the village of Oldbury taking a left turn into Old Mill Lane. Continue past the village hall taking the 2nd turning on the right where 1 Hawthorn Villas can be found along on the left hand side.
Energy Efficiency and Environmental Impact

Although these particulars are thought to be materially correct their accuracy cannot be guaranteed and they do not form part of any contract.
Property data and search facilities supplied by www.vebra.com




























