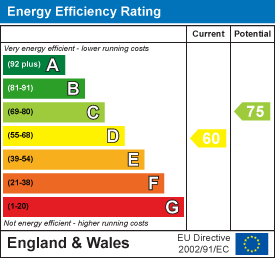
204 Woodgrange Drive
Southend-on-Sea
Essex
SS1 2SJ
Bellevue Road, Southend-on-Sea
Offers Over £220,000
2 Bedroom Flat
- Stylish Two Bedroom First Floor Flat
- Bright & Airy Lounge with Feature Fireplace
- Modern Fitted Kitchen with Integrated Appliances
- Contemporary Three-Piece Bathroom
- Private West-Facing Rear Garden
- Allocated Off-Street Parking
- Long Lease – Approximately 117 Years Remaining
- Situated in Popular Southchurch Village
- Walking Distance to Southend East Train Station
- Ideal for First-Time Buyers, Investors, or Professionals
Bear Estate Agents are delighted to present this spacious and beautifully presented two bedroom first floor flat, ideally positioned in the heart of Southchurch Village. This stylish home blends modern interiors with period character and benefits from a long 117-year lease, a private west-facing garden perfect for afternoon sun and valuable off-street parking. With generous room sizes and a well-maintained finish throughout, the property is ideal for first-time buyers, professionals, or buy-to-let investors seeking a ready-to-move-into home in a vibrant and well-connected location.
The spacious lounge features a stunning bay window, flooding the room with natural light and a central feature fireplace that adds warmth and character. The modern kitchen is well-appointed with sleek units, integrated appliances, LED lighting and ample workspace. There are two generously sized bedrooms, both positioned to the rear of the property, offering peace and privacy. A contemporary three-piece bathroom completes the accommodation, featuring a panelled bath with rainfall shower, vanity unit and tasteful tiling. Externally, the home benefits from a west-facing private rear garden, ideal for summer entertaining or relaxing outdoors. The garden is mainly laid to lawn with a shingled seating area and timber shed, accessed via a gated side alley. One allocated off-street parking space is available to the front of the property. The flat further benefits from having an extensive 117 year lease.
Located within easy reach of Southend East Train Station, local shops, popular schools, and a variety of amenities, this fantastic flat is perfectly positioned for convenient, vibrant living.
Two Bedroom First Floor Flat
Landing
Private front door, carpeted flooring, loft access, access to all rooms.
Lounge
4.42m x 3.51m (14'6 x 11'6)UPVC double glazed bay window to front, electric fireplace with hearth and surround, carpeted flooring, radiator, picture rail.
Kitchen
3.99m x 2.03m (13'1 x 6'8)Modern fitted units with roll edge worktops, stainless steel sink with mixer tap, integrated oven, hob, fridge/freezer, and washing machine. Vinyl flooring, tiled splashbacks, recessed and under-cabinet LED lighting, UPVC double glazed window to rear, wall-mounted gas boiler.
Bedroom One
3.66m x 2.64m (12'0 x 8'8)UPVC double glazed window to rear, carpeted flooring, radiator, picture rail.
Bedroom Two
2.84m x 2.11m (9'4 x 6'11)UPVC double glazed window to rear, carpeted flooring, radiator, picture rail.
Bathroom
Stylish three-piece suite comprising panelled bath with overhead rainfall shower, vanity wash basin with waterfall tap, low-level WC, chrome heated towel rail, part tiled walls, wood-effect vinyl flooring, obscure UPVC double glazed window to front.
West Facing Garden
Private west-facing rear garden accessed via side alley. Shingle seating area, lawn, established borders, and timber shed.
Off-Street Parking
Allocated off-street parking for one vehicle.
Energy Efficiency and Environmental Impact

Although these particulars are thought to be materially correct their accuracy cannot be guaranteed and they do not form part of any contract.
Property data and search facilities supplied by www.vebra.com










