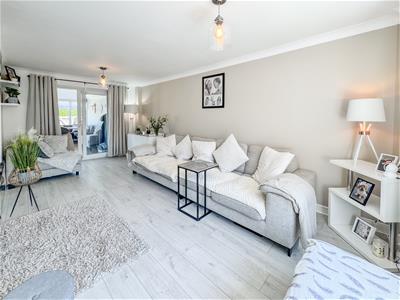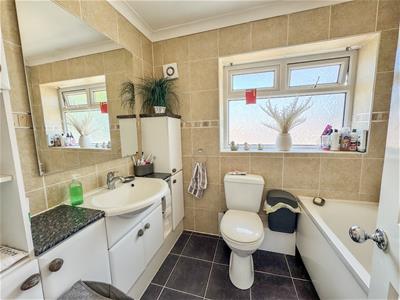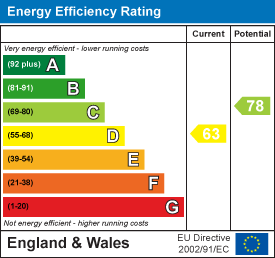
429 Durham Road
Low Fell
Gateshead
NE9 5AN
Heugh Hill, Springwell village, Gateshead
Offers Over £159,950
3 Bedroom House - Semi-Detached
Located in the charming area of Heugh Hill, this immaculately presented semi-detached house offers a perfect blend of space and modern living. With three well-proportioned bedrooms and a thoughtfully designed bathroom, this property is ideal for families or those seeking extra room to grow. Upon entering, you are greeted by a welcoming entrance hallway that leads into a spacious living room. This inviting space features a living flame effect fire, creating a warm and cosy atmosphere, complemented by a striking feature chimney breast wall. The living room seamlessly connects to a delightful garden room through double doors, allowing for an abundance of natural light and easy access to the rear garden, perfect for entertaining or enjoying a quiet afternoon. The kitchen is equipped with an integrated eye-level oven, providing both functionality and style for culinary enthusiasts. This well-appointed area is designed to meet the needs of modern living, making meal preparation a pleasure. There are two double bedrooms, both with fitted wardrobes, one further bedroom and bathroom to the first floor. The property is not only spacious but also benefits from a well-maintained garden with a raised sun terrace, offering a tranquil outdoor space to unwind. There is also a driveway to the front that provides off street parking. Located in the desirable Springwell area, residents will enjoy a peaceful neighbourhood while still being conveniently close to local amenities and transport links. This semi-detached house on Heugh Hill is a rare find, combining elegance, comfort, and practicality. It presents an excellent opportunity for anyone looking to settle in a welcoming community. Do not miss the chance to make this beautiful property your new home.
ENTRANCE HALLWAY

LIVING ROOM
 6.00m x 3.47m (19'8" x 11'4")
6.00m x 3.47m (19'8" x 11'4")
GARDEN ROOM
 5.00m x 3.27m (16'4" x 10'8")
5.00m x 3.27m (16'4" x 10'8")
KITCHEN
 5.15m red to 3.41m x 3.35m (16'10" red to 11'2" x
5.15m red to 3.41m x 3.35m (16'10" red to 11'2" x
FIRST FLOOR LANDING

BEDROOM ONE
 4.17m x 2.11m (13'8" x 6'11")
4.17m x 2.11m (13'8" x 6'11")
BEDROOM TWO
 3.57m x 3.22m (11'8" x 10'6")
3.57m x 3.22m (11'8" x 10'6")
BEDROOM THREE
 3.29m x 1.94m (10'9" x 6'4")
3.29m x 1.94m (10'9" x 6'4")
BATHROOM
 2.24m x 1.81m (7'4" x 5'11")
2.24m x 1.81m (7'4" x 5'11")
EXTERNAL

DRIVEWAY

Property disclaimer
IMPORTANT NOTE TO PURCHASERS: We endeavour to make our sales particulars accurate and reliable, however, they do not constitute or form part of an offer or any contract and none is to be relied upon as statements of representation or fact. The services, systems and appliances listed in this specification have not been tested by us and no guarantee as to their operating ability or efficiency is given. All measurements have been taken as a guide to prospective buyers only, and are not precise. Floor plans where included are not to scale and accuracy is not guaranteed. If you require clarification or further information on any points, please contact us, especially if you are travelling some distance to view. Fixtures and fittings other than those mentioned are to be agreed with the seller. We cannot also confirm at this stage of marketing the tenure of this house.
Energy Efficiency and Environmental Impact

Although these particulars are thought to be materially correct their accuracy cannot be guaranteed and they do not form part of any contract.
Property data and search facilities supplied by www.vebra.com










