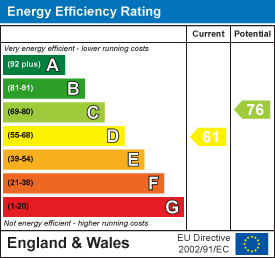.png)
3 Beaumont Street
Hexham
Northumberland
NE46 3LZ
The Oaks, Matfen, Newcastle Upon Tyne, NE20
Offers Over £450,000
4 Bedroom House - Link Detached
- Four Bedroom Detached
- Desirable Location
- En Suite Shower Room
- Utility & Garden Room
- Private Driveway & Garage
- Spacious Enclosed Rear Garden
- Close To Amenities & Excellent Transport Links
Brunton Residential are thrilled to present this superb stone-built, four-bedroom modern link detached property, located in one of Tyne Valley’s most sought-after villages. 12 The Oaks is a beautifully appointed home, situated within a select development in the close-knit village of Matfen. The property blends the comfort of contemporary living with architectural features that echo the traditional style of the Matfen Estate and its picturesque surroundings. It offers the perfect balance between peaceful countryside living and village convenience, all within walking distance of local amenities and a welcoming community.
Matfen is a highly regarded village in the Tyne Valley, offering a tranquil rural setting while remaining well-connected to key destinations, including Corbridge, Newcastle City Centre, and Newcastle International Airport.
For education, the area is served by a number of excellent, award-winning schools.
For commuters, the A69 and B6318 provide easy access to Newcastle, Carlisle, the A1, and the M6. Public transport options include regular bus services to Newcastle and Hexham, as well as a railway station at Corbridge, offering direct services to both Newcastle and Carlisle, with onward links to major UK cities. Newcastle International Airport is also conveniently nearby.
Upon entering the property, you are welcomed by a hallway featuring a staircase to the first floor, access to a ground floor WC, and a useful understairs storage cupboard. At the end of the hallway to the right, you'll find a spacious lounge with a front-facing window and a charming wood-burning stove set on a stone hearth with a timber mantel. The lounge flows into a bright and airy garden room, enhanced by French doors that open out to the rear garden.
The lounge also leads into a generous dining room, complete with Velux windows and French doors that open to the garden, offering ample space for a dining table and entertaining. From here, there is access to the contemporary kitchen, which is fitted with a range of wall and base units, wood worktops, integrated appliances including a double oven, hob, extractor fan, and dishwasher, and finished with tiled flooring. Off the kitchen is a utility room, providing additional cupboard space, wood worktops, a door to the rear garden, and internal access to the integral garage.
Upstairs, the landing provides access to four bedrooms. Three are spacious doubles with fitted wardrobes, and the principal bedroom includes a modern en suite shower room. The fourth bedroom is a single and currently used as a home office. A landing storage unit and a family bathroom, featuring a bath, separate shower cubicle, wash basin, and WC complete the first floor.
Externally, the property benefits from a driveway leading to an attached garage, along with well-maintained mature gardens that wrap around the front, side, and rear. The rear garden is particularly spacious and fully enclosed with fencing, offering a selection of mature trees, plants, and shrubs, and a raised patio area ideal for outdoor seating and entertaining. Parking for ample cars to the front of the property.
ON THE GROUND FLOOR
Lounge
7.38m x 4.21m (24'3" x 13'10")Measurements taken from widest points
Garden Room
3.71m x 3.03m (12'2" x 9'11")Measurements taken from widest points
Dining Room
3.38m x 4.92m (11'1" x 16'2")Measurements taken from widest points
WC
1.36m x 1.12m (4'6" x 3'8")Measurements taken from widest points
Kitchen
2.98m x 3.19m (9'9" x 10'6")Measurements taken from widest points
Utility Room
2.06m x 3.49m (6'9" x 11'5")Measurements taken from widest points
Garage
5.29m x 3.51m (17'4" x 11'6")Measurements taken from widest points
ON THE FIRST FLOOR
Landing
Bedroom
5.14m x 3.44m (16'10" x 11'3")Measurements taken from widest points
En-suite Shower Room
2.01m x 1.65m (6'7" x 5'5")Measurements taken from widest points
Bedroom
3.60m x 3.93m (11'10" x 12'11")Measurements taken from widest points
Bedroom
2.88m x 3.20m (9'5" x 10'6")Measurements taken from widest points
Bedroom
2.14m x 2.40m (7'0" x 7'10")Measurements taken from widest points
Bathroom
1.70m x 3.13m (5'7" x 10'3")Measurements taken from widest points
Disclaimer
The information provided about this property does not constitute or form part of an offer or contract, nor may be it be regarded as representations. All interested parties must verify accuracy and your solicitor must verify tenure/lease information, fixtures & fittings and, where the property has been extended/converted, planning/building regulation consents. All dimensions are approximate and quoted for guidance only as are floor plans which are not to scale and their accuracy cannot be confirmed. Reference to appliances and/or services does not imply that they are necessarily in working order or fit for the purpose.
Energy Efficiency and Environmental Impact

Although these particulars are thought to be materially correct their accuracy cannot be guaranteed and they do not form part of any contract.
Property data and search facilities supplied by www.vebra.com




























