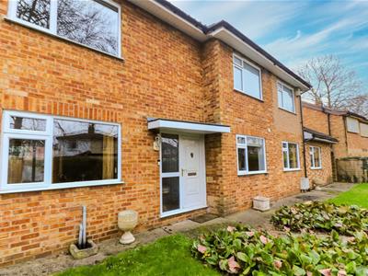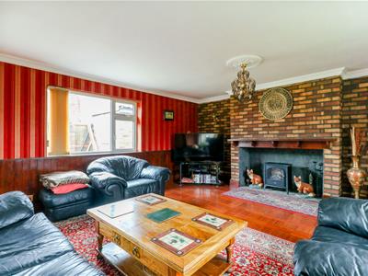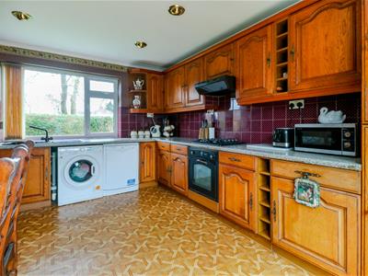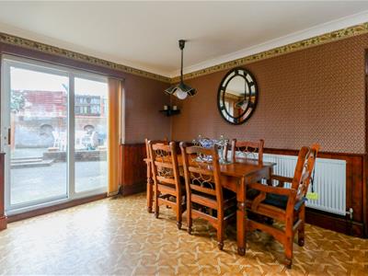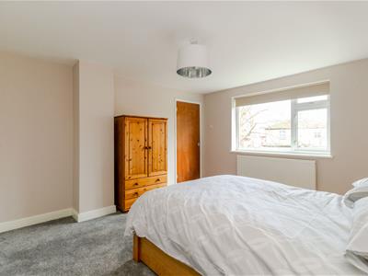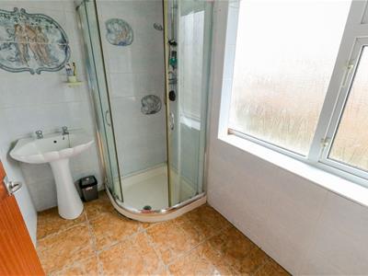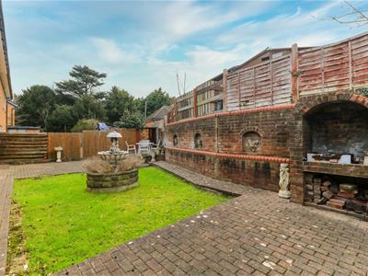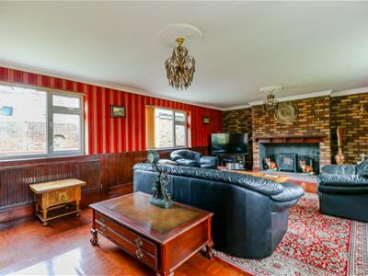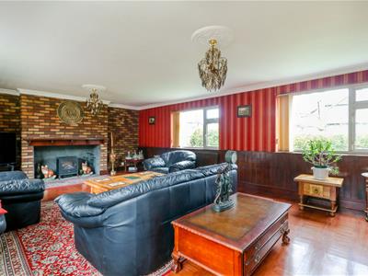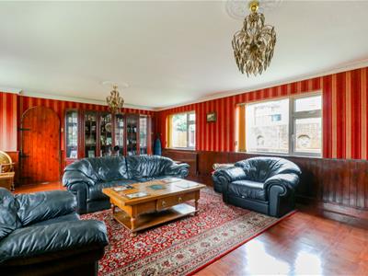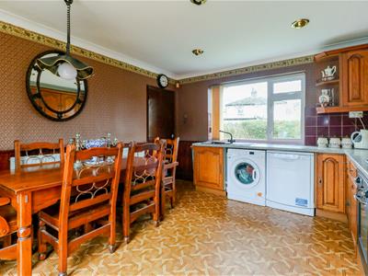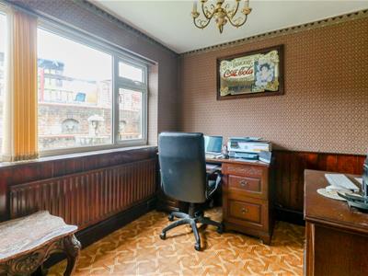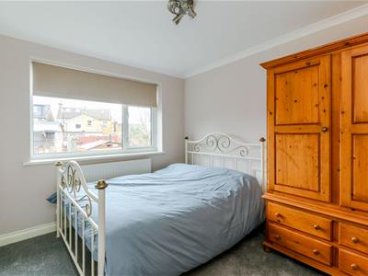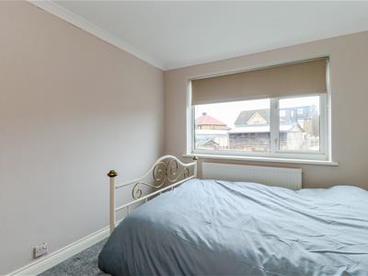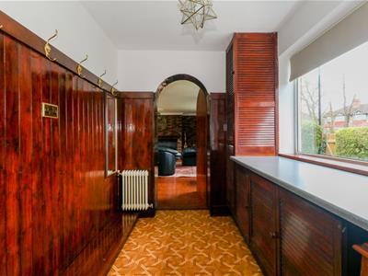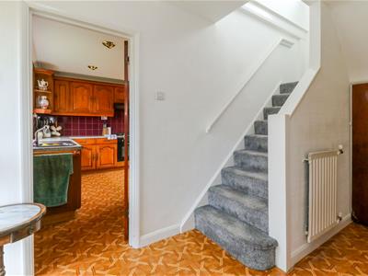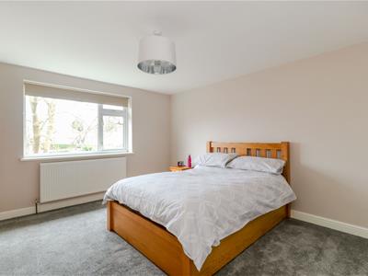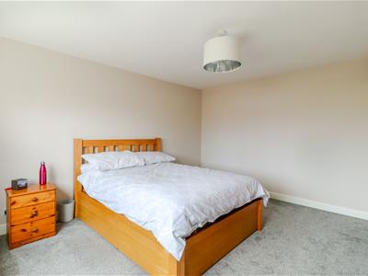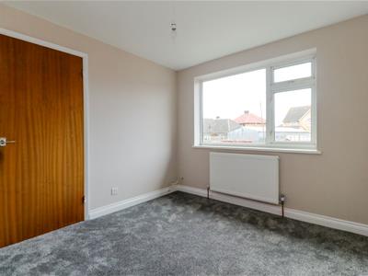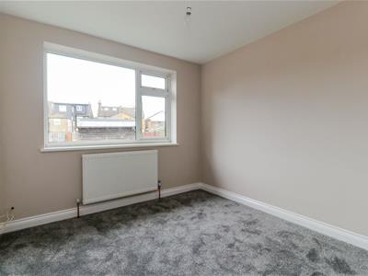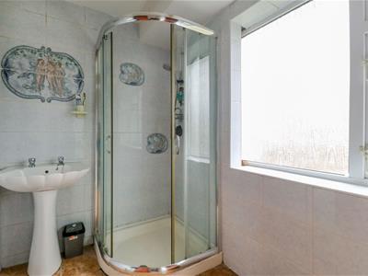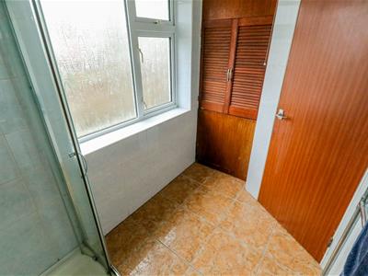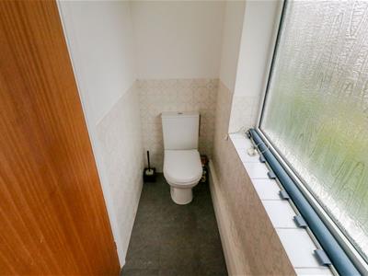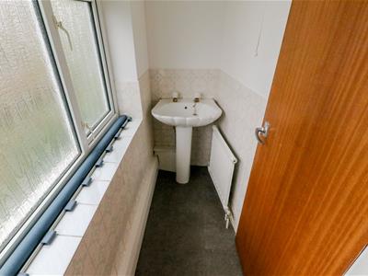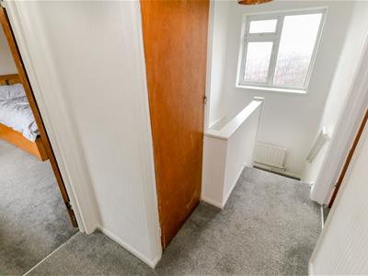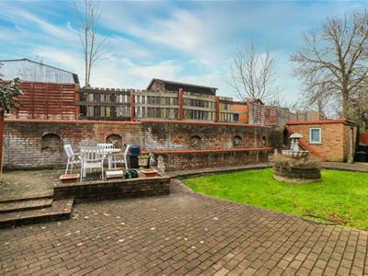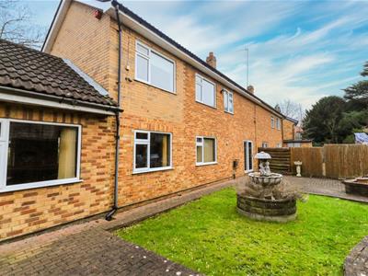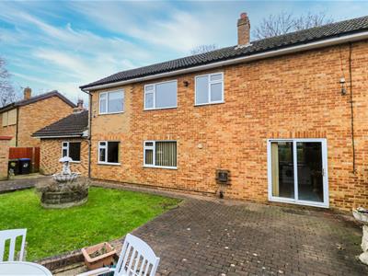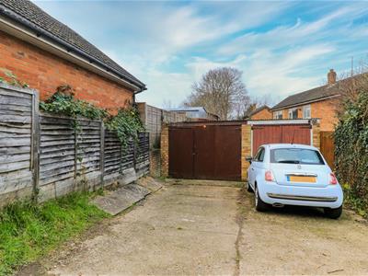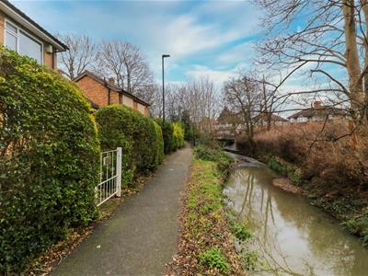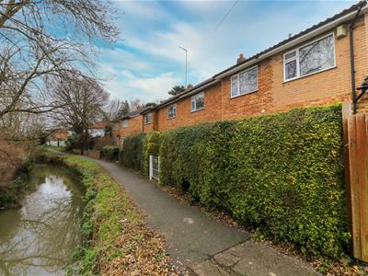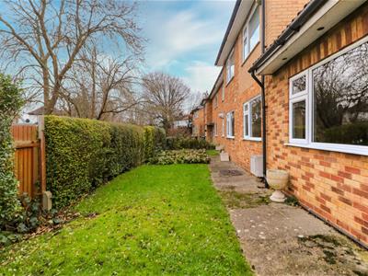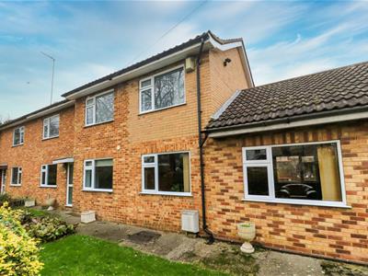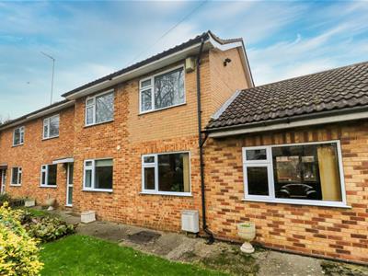WJ Meade / Breen Estates
557- 559 Hertford Road
Enfield
EN3 5UQ
Turkey Street, Enfield
£519,995 Sold (STC)
4 Bedroom House - End Terrace
- Three / Four Bedroom End Terraced Family House
- 23FT Living Reception Room
- Kitchen / Diner
- Study Room / Fourth Bedroom
- 1st Floor Shower Room
- 1st Floor Separate W/C
- Gas Central Heating And Double Glazing
- Private 40FT X 75FT Rrear Garden
- Garage To Rear
- Off Street Parking
Positioned just moments from Turkey Street Station, this spacious three/four bedroom end-of-terrace home presents a superb opportunity for families seeking comfort, flexibility, and convenience.
The 23ft living reception room serves as the heart of the home—bright, open, and perfect for both entertaining and everyday living. A separate kitchen/diner provides space to cook and gather, while a ground-floor study doubles effortlessly as a fourth bedroom. Upstairs, you'll find three bedrooms, a contemporary shower room, and a separate WC, adding convenience for busy households.
The property also benefits from gas central heating, double glazing, and generous storage throughout. To the rear, a sizeable 40ft by 75ft private garden offers ample space for outdoor dining, play, or future landscaping ideas. A garage and off-street parking complete this ideal family offering.
Area Guide:
Turkey Street is well connected, with Turkey Street Overground Station just minutes away, linking directly to London Liverpool Street. Families are served by several respected local schools including Honilands and Albany School. Nearby Hertford Road provides access to everyday amenities, from supermarkets to pharmacies, while the green open spaces of Albany Park and Forty Hall Estate offer welcome weekend escapes. Enfield’s vibrant town centre, just a short drive away, features an array of restaurants, shops, and leisure options.
Lifestyle Guide:
Residents of Turkey Street enjoy a lifestyle that balances urban convenience with community warmth. Local cafés and takeaway spots provide quick comfort, while nearby gyms and leisure centres keep active routines within easy reach. The property’s generous garden and peaceful surroundings make it ideal for quiet evenings or lively gatherings. With excellent connectivity and essential amenities on the doorstep, this is a home that supports both relaxation and a dynamic pace of life.
Room Measurements:
Reception Room: 23'11" (7.3m) x 15'7" (4.8m)
Dining Room/Kitchen: 11'11" (3.7m) x 13'5" (4.1m)
Cloak Room: 8'10" (2.7m) x 6'10" (2.1m)
Bedroom Four: 8'10" (2.7m) x 8'2" (2.5m)
First Floor Landing:
Bedroom One: 12'0" (3.7m) x 13'6" (4.1m)
Bedroom Two: 8'11" (2.7m) x 9'11" (3m)
Bedroom Three: 8'10" (2.7m) x 9'11" (3m)
Bathroom: 8'11" (2.7m) x 5'2" (1.6m)
W/C:
Energy Efficiency and Environmental Impact

Although these particulars are thought to be materially correct their accuracy cannot be guaranteed and they do not form part of any contract.
Property data and search facilities supplied by www.vebra.com
