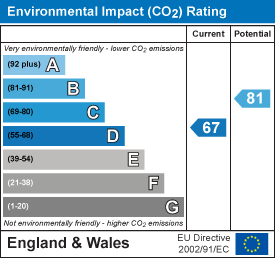.png)
13 Duke Street
Darlington
County Durham
DL3 7RX
Bowman Street, Darlington
£110,000
2 Bedroom House - Terraced
- Substantial Two Bedroom Terrace
- Available with NO ONWARD CHAIN
- Gardens to Front & Rear
- Light & Airy
- Modern Bathroom
- Close to local Schools
- Handy for Shops & Supermarkets
- Good Bus Routes
- A1M and A66 Road links on hand
- Recently installed Gas Central Heating Boiler
We have pleasure in offering for sale a substantial TWO BEDROOMED TERRACED residence, Available with NO ONWARD CHAIN, the property offers sizeable accommodation, which is light an bright throughout. And boasting GARDENS to the both the front and rear.
Tastefully decorated and immaculately presented, the instant appeal is evident. Situated in the popular Harrowgate Hill Area of Darlington, which has local schools close by, excellent bus routes, lots of local shops and supermarkets on hand and the transport links to both the A1M and A66 and within easy reach.
Being in ready to move into order, the property is warmed by gas central heating and is fully double glazed. Having a welcoming lounge to the front, spacious kitchen/diner to the rear, the open plan staircase leads up to the first floor where there is a generous master bedroom and a good sized second bedroom. In addition the bathroom has been refitted with a modern suite and finished in neutral ceramics.
Externally the property sits back from the road with a good sized enclosed front garden which is mainly laid to lawn. The garden to the rear of the property is large, again being mainly laid to lawn. There is a paved patio seating area accessed from the kitchen. There are steps down from the patio to the lawn, and a single path leads down to the rear of the garden where there is paved hardstanding and a single garage door, which allows for off street parking. In additon there is a small timber shed which has electrics.
ENTRANCE VESTIBULE
A UPVC entrance door opens into the vestibule, which then has an internal door which opens into the lounge.
LOUNGE
4.47m x 4.29m (14'08" x 14'01")A most welcoming reception room, the high ceilings allow for the feeling of space, and is edged by pretty detailed coving and there is matching ceiling rose. The tasteful decor is light and bright and room has the advantage of a UPVC Bay window to the front aspect. There are two alcoves to the chimney breast and a wall mounted electric fire adds a focal point.
KITCHEN/DINER
4.37m x 3.81m (14'04" x 12'06")Again, a light, bright pleasant space. Fitted with an ample range of White, wall, floor and drawer cabinets. which are complimented by the black worksurfaces and stainless steel sink unit The integrated appliances include an electric oven and electric hob. In addition there is a plumbing for an automatic washing machine. A breakfast bar pennisular allows for informal dining and the room has been finished with tiled surrounds and down lighting to the cabinets. The room also benefits from under floor heating.
The open plan staircase leads from this room to the first floor.
There are two UPVC windows which look out onto the rear garden and a door that opens onto the patio.
FIRST FLOOR
LANDING
The landing leads to the two bedrooms and the bathroom/WC.
BEDROOM ONE
3.81m x 3.61m (12'06" x 11'10)A very well proportioned double bedroom, over looking the front aspect with a UPVC window. The room benefits from a full wall of fitted, sliding mirrored wardrobes.
BEDROOM TWO
3.53m x 2.54m (11'07" x 8'04")A good sized, second bedroom, currently used for home working. The room has a UPVC window which over looks the garden to the rear. There is a recess to bedroom two which would easily allow for a fitted wardrobe. The access to the attic area is this area also, the attic itself is boarded and has electric supply.
BATHROOM/WC
Refitted with a modern, white suite to include P shape bath with an electric shower and fitted screen. The hand basin and WC is positioned within a white gloss unit. The room has been tiled with a high gloss, travertine effect tile, which is timeless and attractive. The room benefits from under floor heating and has a chrome heated towel rail.
With a UPVC window to the rear aspect.
EXTERNALLY
The property is sits in sizeable gardens to both the front and rear. The front garden is enclosed, being laid to lawn and having a single gate and pathway leading to the home,
The rear garden is quite large, again being mainly laid to lawn. There is an attractive paved patio seating area which sits just outside the rear of the property and catches a great deal of the summer sunshine. With steps down from the property to the lawn, a single path leads to the bottom of the garden where there is a hardstanding area providing parking for a vehicle as access from the service lane is offered via a single up and over garage door. A useful timber shed (with electrics) is also included in the sale.
Energy Efficiency and Environmental Impact


Although these particulars are thought to be materially correct their accuracy cannot be guaranteed and they do not form part of any contract.
Property data and search facilities supplied by www.vebra.com











