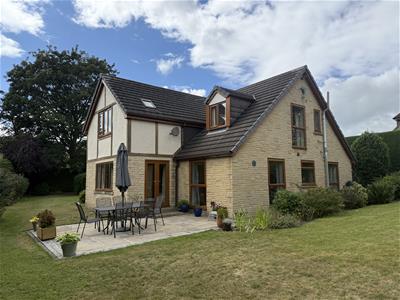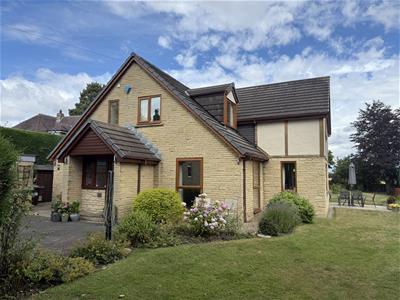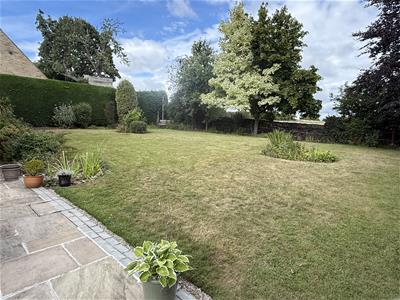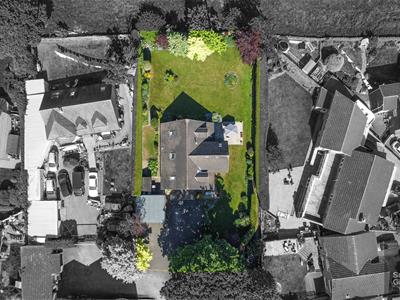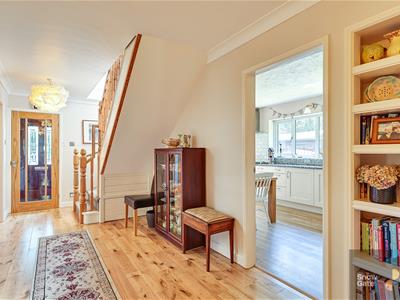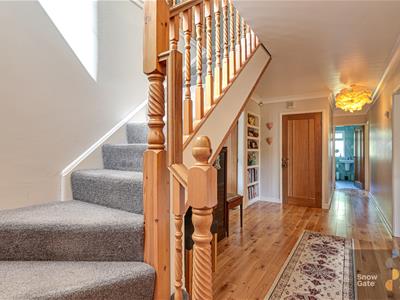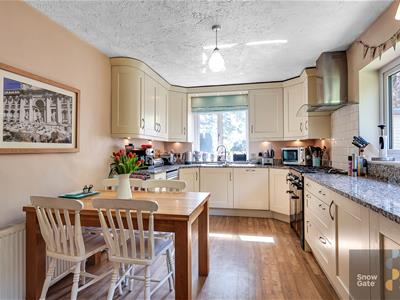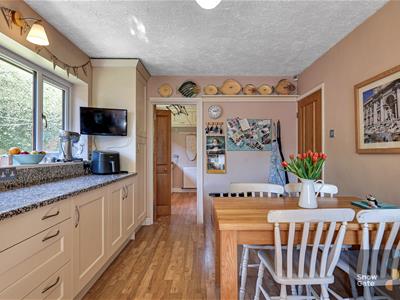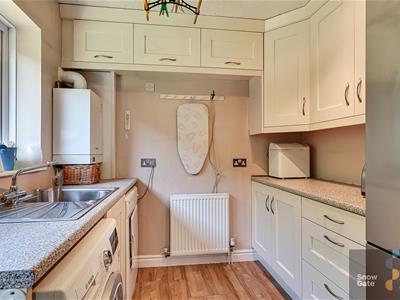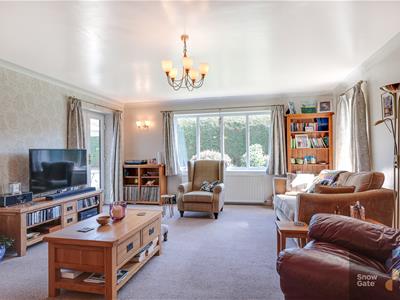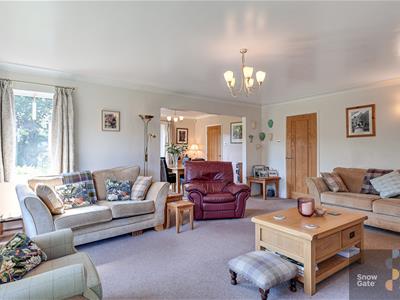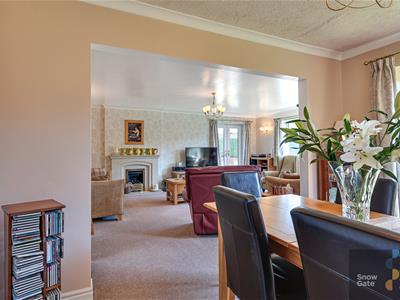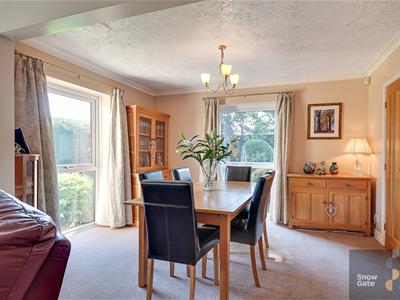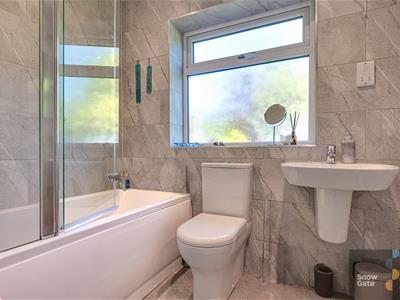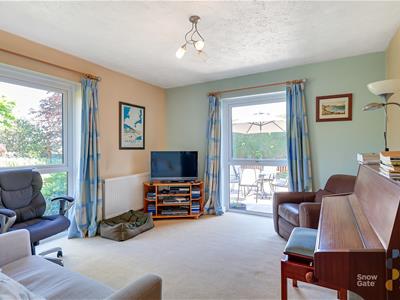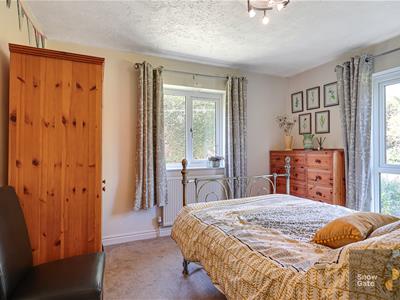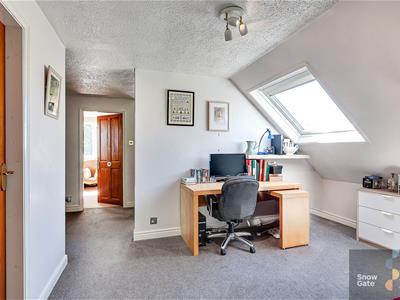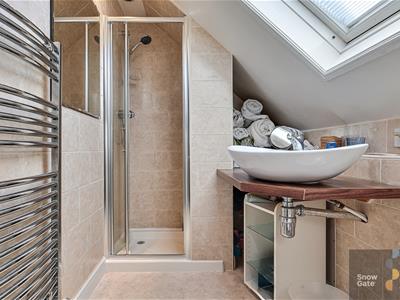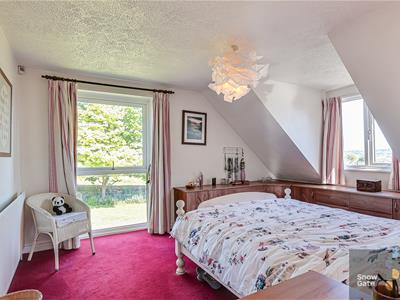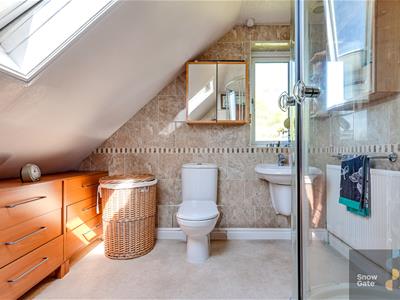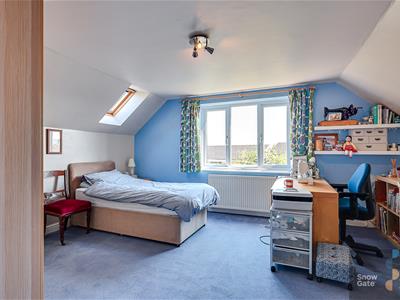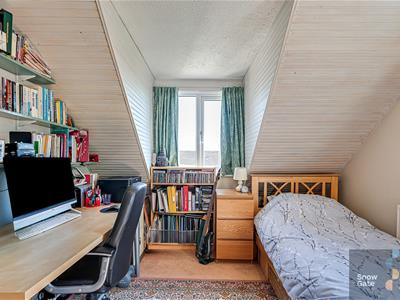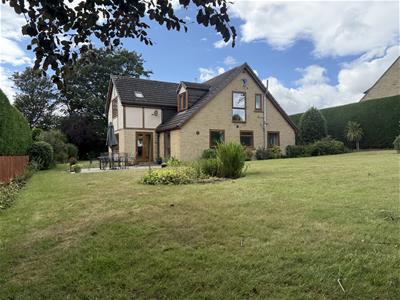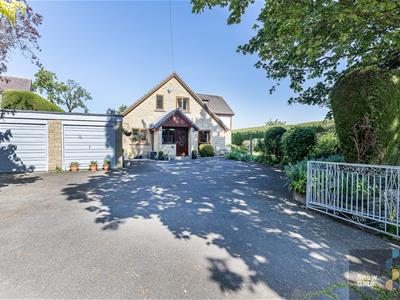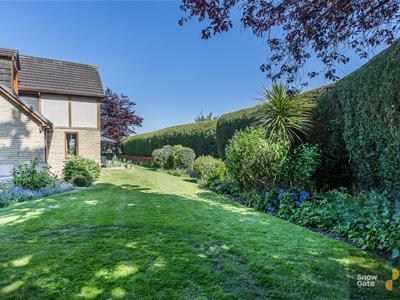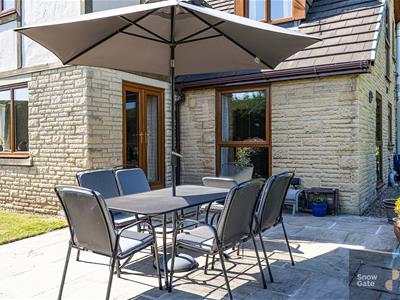Wellhouse Lane, Mirfield
£615,000
5 Bedroom House - Detached
- FOUR/FIVE BEDROOM FAMILY RESIDENCE OFFERING SPACIOUS & FLEXIBLE LIVING
- SECLUDED & QUIET LOCATION TUCKED AWAY FROM THE ROADSIDE
- SUBSTANTIAL PLOT WITH GARDENS TO ALL FOUR SIDES
- WITHIN WALKING DISTANCE TO LOCAL AMENITIES INCLUDING SCHOOLS
- CLOSE TO MOTORWAY LINKS & PUBLIC TRANSPORT
- GENEROUS GATED DRIVEWAY & TWIN GARAGE
A rare opportunity to purchase a flexible family home on a generous plot in a sought-after location. This individual and well-proportioned 4/5 bedroom detached home offers superb flexibility for modern family life, with the added benefit of ground floor bedrooms and a bathroom—ideal for those seeking single-level living or multi-generational accommodation. Set within a substantial plot, the property features beautifully maintained gardens to all sides, particularly to the rear, where a large lawn and mature borders create a private and peaceful setting that backs directly onto open fields. The front of the property includes a generous gated driveway offering ample off-road parking, along with a twin garage for additional storage or workshop space. Inside, the home offers spacious and adaptable living accommodation with large reception rooms and potential for five bedrooms, depending on requirements. Located within easy reach of local schools and everyday amenities, the property also benefits from excellent transport links. Mirfield town centre and railway station are just a short distance away, providing rail services to Huddersfield, Leeds, Manchester, and London. The M62 motorway is also within easy reach for commuters.
Tenure - Freehold
EPC Rating - C
Council Tax - Band F
Gas - mains
Electric - mains
Water - mains
Sewerage - mains
Parking - gated driveway
NB: 52L is set back from Wellhouse Lane, having vehicular access along the initial driveway before entering the private gated driveway offering extensive parking.
Entrance
The front door opens to the entrance porch with a further door leading to the expansive hallway. Doors open to; dining and living room, dining kitchen, cloacks wc, bedroom four, bedroom five/family room, bathroom and a useful storage cupboard. Stairs lead to the first floor.
Open Plan Living/Dining Room
A large open plan reception room which could be split if preferred to create separate living and dining rooms. Offering plenty of space for furnishings and having a living flame effect gas fire with marble hearth and surround. Dual facing windows allow the natural light to flood in and patio doors provide direct access to the rear garden which is a particularly great feature during the Summer months!
Dining Kitchen
Comprising a range of wall and base units, solid worktops, composite 1.5 sink and drainer and the kitchen offers ample space for a dining table. Also having space for a range cooker, an integrated dishwasher and space for an under counter fridge.
Utility
A most useful room set off the kitchen, comprising wall and base units, stainless steel sink and drainer, plumbing for a washing machine, space for a dryer and space for a freestanding fridge freezer. Also housing the gas central boiler and having a useful pantry store. An external door provides access to the side of the house.
Cloaks WC
Low flush wc and wall mounted wash basin.
Family Room/Bedroom
A flexible, multi-purpose room which is currently being used as a music/tv room, but it would also make an ideal double bedroom and is located next to the ground floor bathroom. Large windows enjoy the pleasant views of the beautiful gardens.
Bedroom Four
A good sized double bedroom, located on the ground floor next to the bathroom. Dual facing windows overlook the attractive gardens.
Ground Floor Bathroom
A modern suite comprising a bath with shower over, low flush wc, wall mounted wash basin, contemporary radiator with rail above and a rear aspect obscured window.
First Floor Landing/Study Area
An extremely spacious first floor landing which provides plenty of opportunities for example and office/reading area, or potential to create an additional bedrooms (subject to any relevant permission). Doors open to the three bedrooms, dressing room and shower room.
Shower Room
Comprising a low flush wc, wash basin, shower, heated towel radiator and Velux window.
Master Bedroom
A spacious double bedroom with fitted furniture and large dual facing windows capturing the impressive outlook of the garden and views beyond. This room also benefits from having its own ensuite.
Ensuite
A large suite comprising a shower cubicle, low flush wc, wall mounted was basin and dual facing windows.
Dressing Room
Positioned next to the master bedroom with large fitted wardrobes and drawers.
Bedroom Two
An excellent sized double bedroom which offers plenty of space for furnishings and captures the stunning outlook. A hatch with pull down ladder provides access to the boarded loft.
Bedroom Three
A good sized double bedroom having dual aspect windows which allow in an excellent amount of natural light. A hatch with pull down ladder provides access to the boarded loft.
Garden, Driveway & Twin Garage
Occupying a substantial plot, this property is surrounded by beautifully maintained gardens that wrap around the home, offering both privacy and a sense of space. A large gated driveway at the front provides extensive off-road parking and leads to a twin garage. To the rear, the expansive garden features a generous, well-kept lawn framed by mature borders bursting with seasonal colour and backs onto open aspect fields. The patio offers the perfect setting for outdoor dining and entertaining. Also having a timber shed at the side of the house providing useful storage.
Energy Efficiency and Environmental Impact
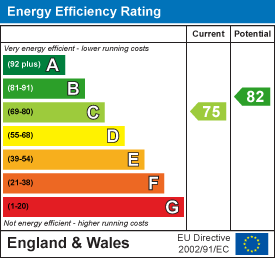
Although these particulars are thought to be materially correct their accuracy cannot be guaranteed and they do not form part of any contract.
Property data and search facilities supplied by www.vebra.com
.png)
