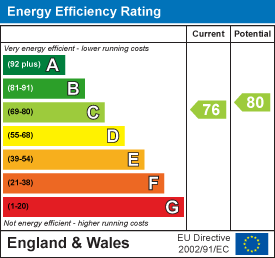28 St Martin's Street
Wallingford
Oxfordshire
OX10 0AL
Green Road, Didcot
£210,000
2 Bedroom Apartment - Ground Floor
- NO ONWARD CHAIN
- TWO DOUBLE BEDROOMS
- CONSERVATORY
- LOUNGE/DINER
- FULLY ENCLOSED REAR GARDEN
- ALLOCATED PARKING FOR TWO VEHICLES
- CLOSE TO SCHOOLS, AMENITIES & LEISURE CENTRE
Located close to excellent amenities including schools and a leisure centre, this ground floor apartment features a spacious layout including a lounge/diner, conservatory, a fully fitted kitchen/breakfast room and two double bedrooms. To the outside, the property includes a fully enclosed rear garden and allocated parking for two vehicles. Coming to the market with no onward chain and with a long lease length, this property would make an ideal first home or investment.
What The Owner Says...
"Being able to walk to the town centre and train station is a real bonus. The nearby railway path offers a lovely walk, and the road itself is nice and quiet."
Entrance Porch
Double glazed windows, tiled flooring and door opening to:
Hallway
Double glazed UPVC door from porch and cupboard with bi-folding door with space for fridge/freezer. Doors to:
Kitchen/Breakfast Room
9' 5'' x 8' 11'' (2.86m x 2.73m)Matching wall and base units with work surfaces and breakfast bar, one and a half bowl sink/drainer, integral oven and ceramic hob and space for washing machine. Double glazed window to side aspect and tiling to walls.
Lounge/Diner
16' 1'' x 8' 11'' (4.91m x 2.72m)Double glazed sliding doors to conservatory and wall-mounted heater.
Conservatory
6' 10'' x 5' 8'' (2.08m x 1.73m)Glazed conservatory with door opening to rear garden.
Bedroom One
9' 11'' x 13' 1'' (3.01m x 3.98m)Double glazed window to front aspect and wall-mounted heater.
Bedroom Two
8' 5'' x 9' 4'' (2.57m x 2.85m)Double glazed window to rear aspect and wall-mounted heater.
Bathroom
White matching suite comprising panel bath with electric shower over, hand wash basin and WC. Double glazed privacy window, tiled flooring and wall-mounted heater.
Rear Garden
Fully enclosed with gated side access, the rear garden is laid to lawn with a paved patio area and timber garden shed.
Parking
Allocated parking for two vehicles.
Energy Efficiency and Environmental Impact

Although these particulars are thought to be materially correct their accuracy cannot be guaranteed and they do not form part of any contract.
Property data and search facilities supplied by www.vebra.com





