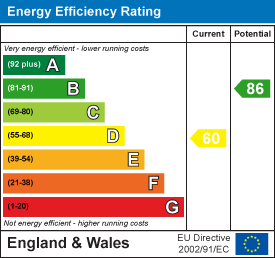
54 Liverpool Road
Crosby
Liverpool
L23 5SG
Park View, Waterloo, Liverpool
£360,000 Sold (STC)
4 Bedroom House
- Beautifully Decorated Four Bedroom Family Home
- Modern Open Plan Kitchen With Utility Room
- Ideal For First Time Buyers And Families Needing More Space
- Opposite Park
- Close To Local Schools And Transport Links
Situated in the sought-after Park View area of Waterloo, Liverpool, this immaculately presented four-bedroom home offers an ideal opportunity for first-time buyers and growing families alike.
Step inside to discover a modern open-plan kitchen designed with both style and practicality in mind – perfect for family meals and entertaining friends. A separate utility room provides added convenience, keeping everyday chores tucked neatly away.
The spacious and tastefully decorated reception room creates a warm and welcoming space for relaxing or hosting. Upstairs, four generously sized bedrooms offer flexibility for family life, home working, or guest accommodation.
What truly sets this property apart is its enviable location directly opposite a picturesque park – ideal for morning strolls, weekend picnics, or simply enjoying the view. Local shops, schools, and excellent transport links are all within easy reach, making daily life effortless.
Blending contemporary living with a peaceful setting, this superb home is not to be missed. Arrange a viewing today and see for yourself what makes it so special.
Ground Floor
Porch
1.80m x 1.24m (5'11 x 4'01)Wooden framed single glazed door and windows with feature window above with inlaid numbers to front elevation, tiled flooring, storage cupboards housing electric and gas metres, dado rail.
Entrance Hall
Wooden framed frosted single glazed door and windows to front elevation, Amtico flooring, radiator, part panelled, stairs leading to first floor.
Downstairs WC
0.71m x 1.50m (2'04 x 4'11)Wash hand basin, WC, Amtico flooring.
Lounge
4.80m x 3.94m (15'9 x 12'11)UPVC double glazed windows to front and side elevation, exposed floorboards, radiator, shelves in recess, open fire.
Open Plan Kitchen
5.99m x 4.06m (19'08 x 13'04)Amtico flooring, UPVC double glazed window and double doors to rear elevation, range of wall and base units, integrated dishwasher, wine cooler, double oven, Belfast sink with chrome home and cold tap, AEG induction hob with extractor fan, quartz worktops, radiator, downlights. wooden framed single glazed inlaid door, large breakfast island.
Utility Room
2.06m x 2.64m (6'09 x 8'08)UPVC double glazed window to rear elevation, UPVC frosted double glazed door to side elevation, tiled flooring, range of wall and base units, plumbing for white goods, space for American style fridge/freezer, downlights.
First Floor
Landing
2.51m x 2.44m (8'03 x 8'0)Part panelled, carpeted flooring, loft access.
Bedroom One
3.84m x 4.90m (12'07 x 16'01)UPVC double glazed windows to front and rear elevation, carpet flooring, radiator, shelves in recess, picture rail.
Bedroom Two
3.20m x 4.78m (10'06 x 15'08)UPVC double glazed window to rear elevation, carpet flooring, radiator, picture rail.
Bedroom Three
3.00m x 2.67m (9'10 x 8'9)UPVC double glazed windows to rear elevation, carpet flooring, radiator, single glazed wooden framed door leading back to landing.
Bedroom Four
1.96m x 3.71m (6'05 x 12'02)UPVC double glazed window to front elevation, carpet flooring, radiator.
Bathroom
1.63m x 3.91m (5'04 x 12'10)UPVC frosted double glazed window to rear elevation, tiled flooring, walk in shower with rainfall shower head, WC, wash hand basin, bath, downlights, part panelled.
Externally
Front Garden
Cast iron gate with block paving.
Rear Garden
Paved rear yard with patio area, handy storage shed and gate through to rear lane, outside tap.
Energy Efficiency and Environmental Impact

Although these particulars are thought to be materially correct their accuracy cannot be guaranteed and they do not form part of any contract.
Property data and search facilities supplied by www.vebra.com

























