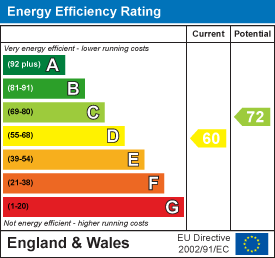Lymington Avenue, Leigh-On-Sea
£375,000
2 Bedroom Flat - Ground Floor
- Super cool One/Two Bedroom Ground Floor Apartment
- Highly Sought After & Popular Turning South Of London Road
- Private Entrance
- Fitted Kitchen & Modern Bathroom
- Own Private West Backing Rear Garden
- Off Street Parking
Home Of Leigh are very excited to offer for sale this super cool one/two bedroom ground floor apartment, located in a highly sought after and popular turning south of the London Road and which not only comes with its own private west backing rear garden, but off street parking to the front.
The accommodation comprises; own private entrance, a spacious entrance hall, lounge/bedroom with feature fireplace, a separate dining room/lounge, bedroom with French doors leading to the rear garden plus a fitted kitchen and a modern shower room.
Externally the property benefits from having access to its private west backing rear garden whilst to the front, there is off street parking for one vehicle.
Located on Lymington Avenue in the heart of Leigh On Sea, this gorgeous apartment is perfectly positioned for the Broadway and its array of shops, bars, restaurants and boutiques. Leigh beach and mainline railway station are also within walking distance giving direct access to London Fenchurch Street.
Accommodation Comprises:
The property is approached via its own private entrance door leading to:
Entrance Hall:
4.95m x 1.55m (16'3 x 5'1)With exposed floorboards, picture rail, coved cornice, understairs storage cupboard, radiator. Doors into:
Lounge/Bedroom One:
14'7 into Bay x 11'5Double glazed bay window to front aspect, exposed floorboards, coved cornice, picture rail, ceiling rose with light, feature fireplace, radiator. This room is currently utilised as a reception room but the flexible living space means this room can be used as bedroom should any would be purchaser wish.
Living Room/ Dining Room:
12'9 x 10'7 Into BayDouble glazed bay window to side aspect, exposed floorboards, radiator, coved cornice, ceiling light, feature fireplace. Currently utilised as a dining room but the flexible living space means this room can be used as living room should any would be purchaser wish.
Kitchen:
8'11 x 7'8Double glazed window to side aspect, laminate wood flooring, part tiled walls, coved cornice, ceiling light, base, drawer and cupboard units with laminate worksurfaces and matching eye level wall cabinets, space for oven and hob, dishwasher, washing machine and fridge freezer, integrated bowl sink with drainer and mixer tap, coved cornice, ceiling light, double glazed window to side, boiler.
Lobby:
1.70m x 0.94m (5'7 x 3'1)Laminate flooring, part tiled walls, ceiling light, storage cupboard, double glazed door to side into:
Shower Room:
2.24m x 1.65m (7'4 x 5'5)Double glazed obscure window to side aspect, modern three piece suite comprising; fully tiled shower cubicle, low level WC, wash hand basin with mixer tap and vanity drawers, heated towel rail.
Bedroom Two:
3.68m x 2.82m (12'1 x 9'3)Double glazed French doors to rear giving access to the garden, exposed and white painted floorboards, picture rail, coved cornice, ceiling rose with light, radiator.
Externally:
Rear Garden:
The property benefits from its own private west facing rear garden which commences with a paved patio area to the immediate rear with the remainder being laid to lawn with flower and shrub borders, garden shed, side access.
Front Garden:
The front of the property is paved providing off street parking for one vehicle.
Lease Information
Lease: 150 years remaining
Ground Rent: £0
Service Charge: £0
Please note this lease information has been provided by the vendor and we have not substantiated it with solicitors.
Energy Efficiency and Environmental Impact

Although these particulars are thought to be materially correct their accuracy cannot be guaranteed and they do not form part of any contract.
Property data and search facilities supplied by www.vebra.com
.png)



















