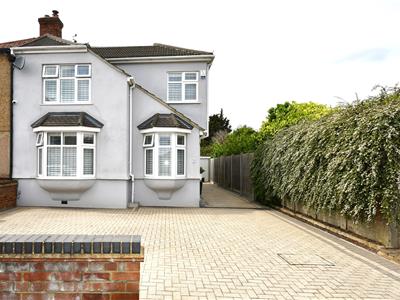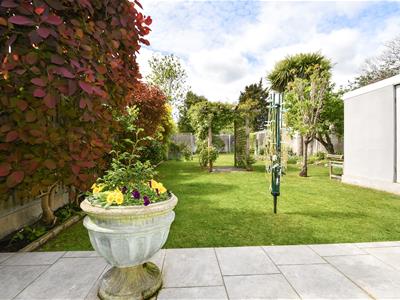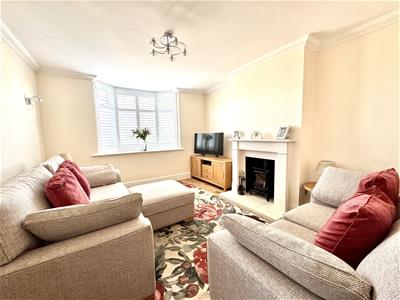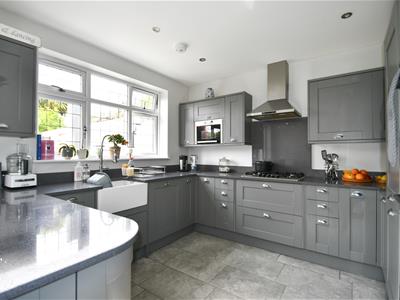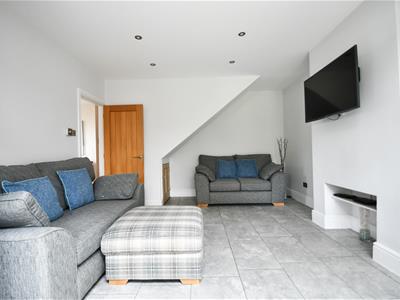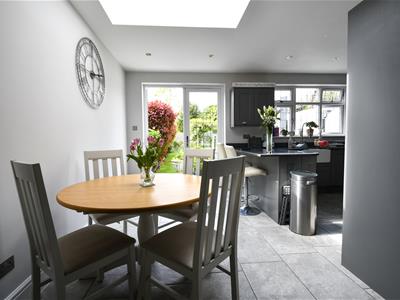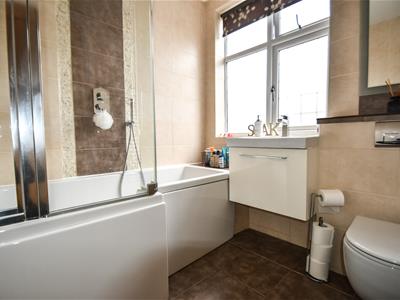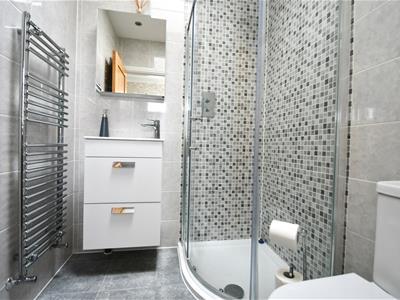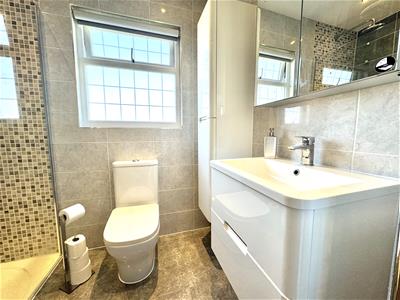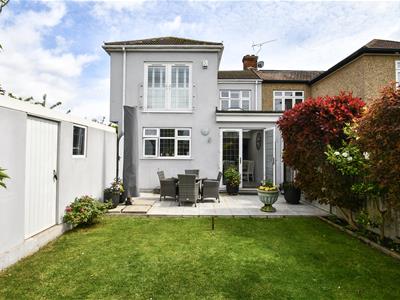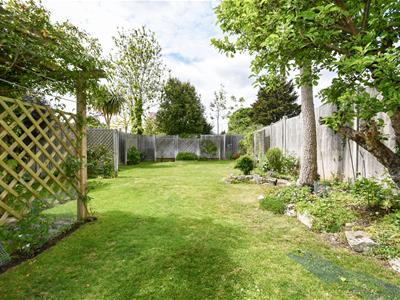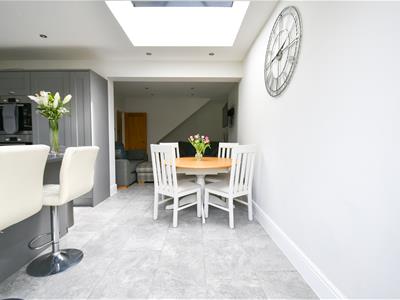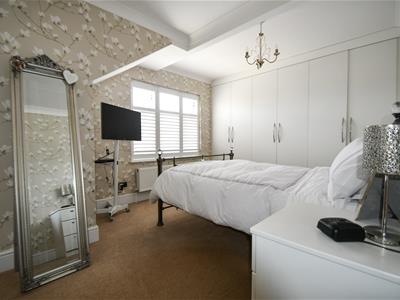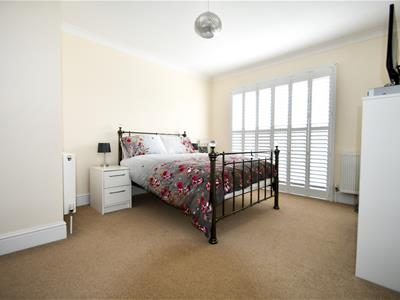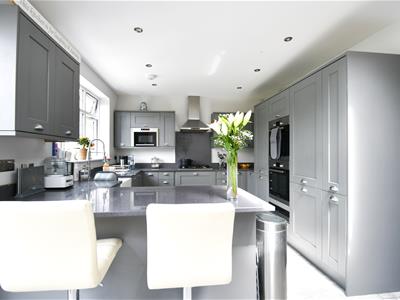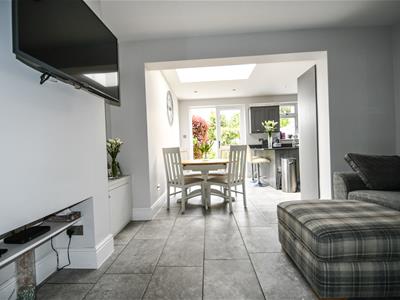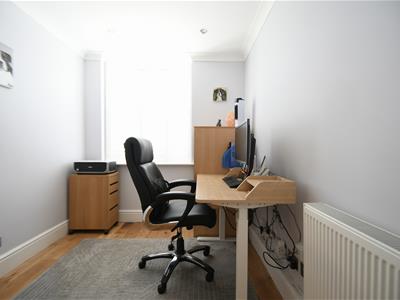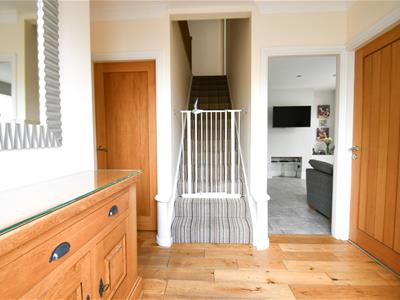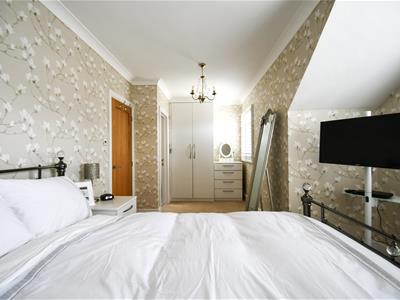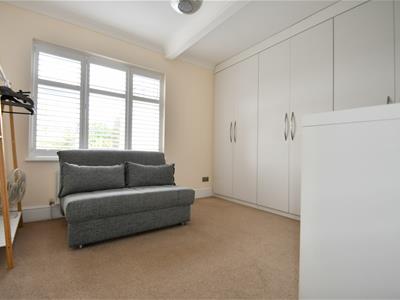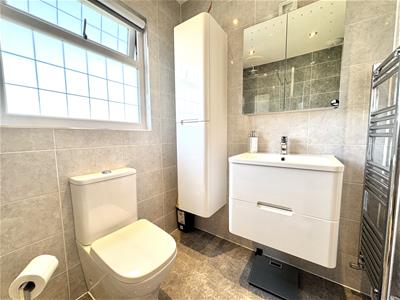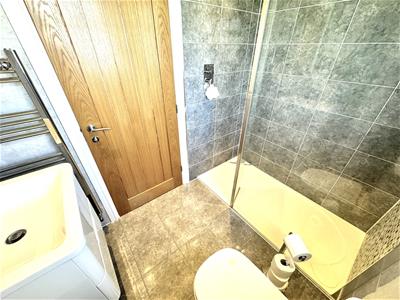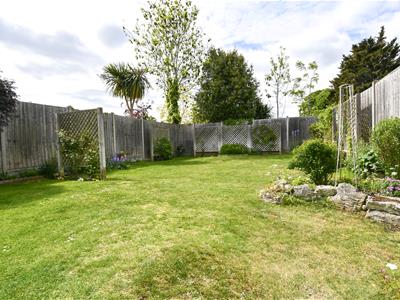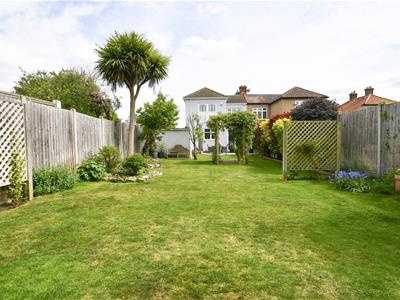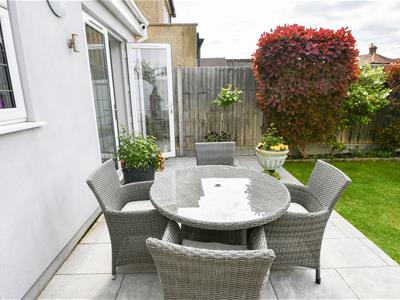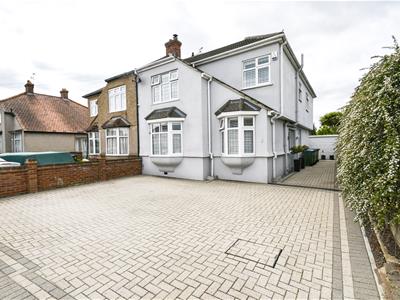
6 Pickford Lane
Bexleyheath
Kent
DA7 4QW
Hyde Road, Bexleyheath
£675,000 Sold (STC)
4 Bedroom House - Semi-Detached
- 4 bedroom extended chalet
- bathroom, shower room & en-suite
- local shops nearby
- 80' approx rear garden
- EPC Band TBC
- Council Tax Band D
Parris Residential are delighted to introduce this exceptional four-bedroom semi-detached chalet-style family home, with a spacious double-storey extension at the rear. The ground floor features an open-plan, modern kitchen seamlessly connected to the dining area and sitting room, a separate lounge, as well as bedroom four (currently used as office space), offering versatile living spaces. The modern fitted kitchen includes two built-in ovens plus a warming drawer, fridge freezer, dishwasher, washing machine, and hob. Double doors lead to an 80' approx rear garden with a patio and lawn. A convenient ground-floor family bathroom completes this level.
Upstairs, the property boasts a generous master bedroom with built-in wardrobes, an en-suite shower room with WC, and two additional large double bedrooms. There is also a second shower room and a spacious landing area.
Externally, there is off-street parking for three/four vehicles at the front, complemented by a detached garage.
Significant works were undertaken approximately eight years ago, including the extension, installation of a new roof, a modern kitchen, a new boiler, and double-glazed windows and doors throughout the property.
Ideally situated just a short walk from Bexleyheath train station and within easy reach of the local shops on Long Lane. Abbey Wood train station is also nearby, providing direct access to the Elizabeth Line into London. The SL3 super loop bus service, offering enhanced local connectivity, is easily accessible from Long Lane or Bexleyheath station. This outstanding home truly warrants an internal viewing. We highly recommend arranging a viewing to appreciate all it has to offer.
Freehold | Bexley council Tax band : D | EPC : C
Entrance Hall
2.24m x 1.96m (7'4 x 6'5)
Lounge
4.19m x 3.56m (13'9 x 11'8)
Kitchen /Sitting Room / Dining Room ( open plan)
7.72m x 3.78m opening to 5.51m (25'4 x 12'5 openin
Bedroom Four / Study
2.62m x 2.29m (8'7 x 7'6)
Bathroom
2.01m x 2.03m (6'7 x 6'8)
Landing
4.72m x 1.88m (15'6 x 6'2)
Bedroom One
5.84m plus wardrobes x 3.20m narrowing to 1.75m (1
Ensuite Shower Room
1.57m x 1.73m (5'2 x 5'8)
Bedroom Two
4.78m x 3.53m (15'8 x 11'7)
Bedroom Three
3.07m x 3.15m (10'1 x 10'4)
Shower Room
2.29m x 1.57m (7'6 x 5'2)
Rear Garden
approx 24.38m (approx 80')
Detached Garage
Off Street Parking 3/4 vehicles
Energy Efficiency and Environmental Impact

Although these particulars are thought to be materially correct their accuracy cannot be guaranteed and they do not form part of any contract.
Property data and search facilities supplied by www.vebra.com
