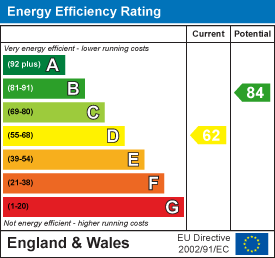
18/20 Stamford Street
Stalybridge
Cheshire
SK15 1JZ
Salisbury Drive, Dukinfield
Offers Over £260,000
3 Bedroom House - Semi-Detached
- Well Maintained Three-Bedroom Semi-Detached
- Stunning Long Range Views To The Rear
- Substantial Rear Garden Plot
- uPVC Double-Glazing And Gas-Fired Central Heating
- Popular And Convenient Residential Location
- Close To Several Local Junior And High Schools
- No Onward Chain
- Close To Dukinfield Golf Club
- Significant Potential To Extend (STP)
- Internal Inspection Highly Recommended
This well proportioned three-bedroom semi-detached family property occupies a superb position with stunning long range views to its rear aspect and has a substantial rear garden plot. Having a great deal of potential for extending (STP), the property is offered for sale with No Forward Vendor Chain and has been well maintained by the present owners and we would highly recommend interested parties view at their earliest convenience.
The Accommodation Briefly Comprises:
Entrance porch, entrance hallway, lounge with feature inset fireplace, dining kitchen with patio doors onto the rear garden. To the first floor there are three bedrooms (bedroom 1 with built in wardrobes), bathroom/WC with white suite.
Externally, there is a lawned front garden with border plants and shrubs. There is a driveway to the side of the property which provides ample off-road parking. The rear garden plot is one of the largest in the area with a flagged sun terrace and an extensive lawned and cultivated garden area beyond.
Situated in one of the areas most popular locations. Stalybridge, Ashton and Hyde town centres are all readily accessible. There are good commuter links and good accessibility to several countryside walks. Also within the vicinity are several local junior and high schools making the property ideally suited to a growing family.
The Accommodation In Detail Comprises:
GROUND FLOOR
Entrance Porch
1.60m x 1.52m (5'3 x 5'0)uPVC double-glazed front door and windows.
Entrance Hallway
Understairs storage cupboard, central heating radiator.
Lounge
4.27m x 3.48m (14'0 x 11'5)Feature inset living flame coal effect gas fire, uPVC double-glazed window, central heating radiator.
Dining Kitchen
5.46m x 2.41m (17'11 x 7'11)Single drainer stainless steel sink unit, a range of wall and floor mounted units, plumbing for automatic washing machine, part tiled, tiled floor, uPVC double-glazed window, uPVC double-glazed patio doors, central heating radiator.
FIRST FLOOR
Landing
Loft access, uPVC double-glazed window.
Bedroom 1
3.58m x 3.02m (11'9 x 9'11)Built in wardrobes, uPVC double-glazed window, central heating radiator.
Bedroom 2
3.20m x 3.02m (10'6 x 9'11)uPVC double-glazed window, central heating radiator.
Bedroom 3
2.64m reducing to 2.03m x 2.51m reducing to 1.47muPVC double-glazed window, central heating radiator.
Bathroom/WC
White suite having panelled bath with shower over plus mixer shower tap attachment, pedestal wash hand basin, low-level WC, built in storage cupboard, part tiled, uPVC double-glazed window, central heating radiator.
EXTERNAL
The front garden is laid to lawn,
The driveway to the side of the property provides ample off-road parking.
To the rear there is a flagged sun terrace with huge garden area with lawned sections and a variety of mature border plants and shrubs.
TENURE
Tenure is Freehold - Solicitors to confirm.
COUNCIL TAX
Council Tax Band "C".
VIEWINGS
Strictly by appointment with the Agents.
Energy Efficiency and Environmental Impact

Although these particulars are thought to be materially correct their accuracy cannot be guaranteed and they do not form part of any contract.
Property data and search facilities supplied by www.vebra.com




















