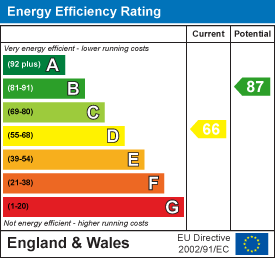.png)
4 Edensor Road
Stoke On Trent
ST3 2NU
Brundall Oval, Stoke-On-Trent
£135,000
2 Bedroom House - Semi-Detached
- Two Bedrooms... Could Be Three
- Kitchen With Dining Area
- Comfortable Lounge
- Elevated Plot With Ramp Access
- No Chain!
- Large Rear Garden
- Plenty Of Potential
- Off Road Parking
A family sized house with bags of potential.
This property offers great accommodation with the potential to create an additional bedroom. Situated on an elevated plot, you will find off road parking and ramp access up to the property.
The accommodation includes two bedrooms on the first floor and the master bedroom benefits from two windows and therefore there's an opportunity to partition this room. There is a comfortable lounge with neutral decoration and wood flooring and a combined kitchen and dining area that has a tiled floor and a range of cupboard units. The garden of the property is very large and offers paving and gravelled areas for seating.
Available with no onward chain, this property must be viewed! For more information call or e-mail us.
MATERIAL INFORMATION
Tenure - Freehold
Council Tax Band - A
GROUND FLOOR
FRONT PORCH
Brick and tile construction. Single glazed windows. Tiled floor. Timber front door.
LOUNGE
4.47m xb 3.43m (14'8 xb 11'3)Solid wood flooring. Radiator. UPVC double glazed front window. Stairs to the first floor. Neutral decoration. Timber door to the porch. Small UPVC double glazed window.
KITCHEN DINER
5.46m x 3.10m (17'11 x 10'2)Range of wall cupboards and base units in white. Space for gas cooker. Cupboard space with connection for washing machine and vent for tumble dryer. Two UPVC double glazed windows. Tiled floor. Radiator. Worcester combi boiler. Sliding doors to the...
CONSERVATORY
2.97m x 2.24m (9'9 x 7'4)Tiled floor. External door. Electric supply.
FIRST FLOOR
LANDING
Folding door at the bottom of the stairs. Fitted carpet. Single glazed window. Cupboard. Access to the loft.
BEDROOM ONE
5.44m x 2.51m (17'10 x 8'3)Fitted carpet. Two UPVC double glazed windows. Two radiators. Neutral decoration.
BEDROOM TWO
3.51m x 2.95m (11'6 x 9'8)Fitted carpet. Radiator. UPVC double glazed window. Neutral decoration.
BATHROOM
2.39m x 1.68m (7'10 x 5'6)Fully tiled floor and walls. White suite with electric shower over the bath, wash basin and wc. Two UPVC double glazed windows. Radiator.
OUTSIDE
There's a paved parking area to the front of the property with ramp access.
To the rear there is a large paved garden with a gravelled area and mature shrubs, timber shed and a chicken coop!
Energy Efficiency and Environmental Impact

Although these particulars are thought to be materially correct their accuracy cannot be guaranteed and they do not form part of any contract.
Property data and search facilities supplied by www.vebra.com















