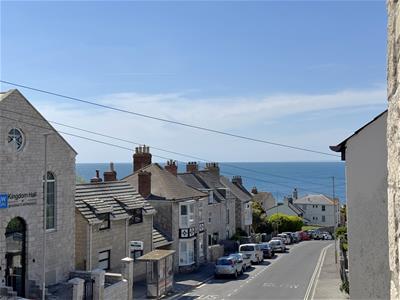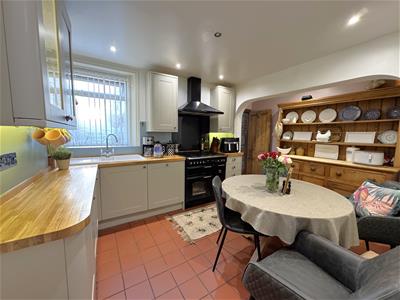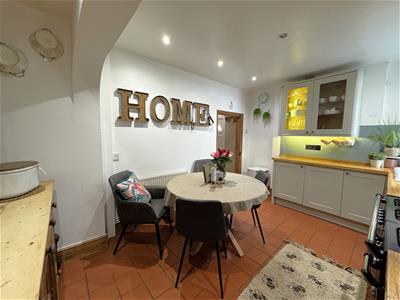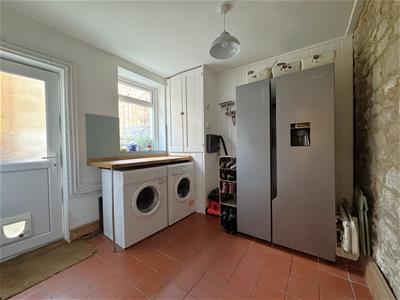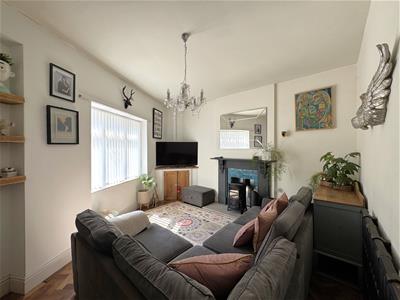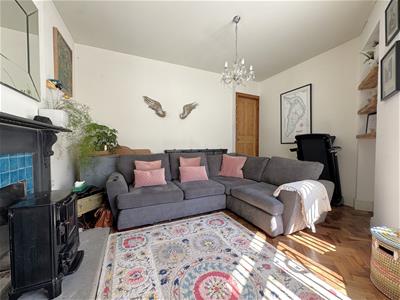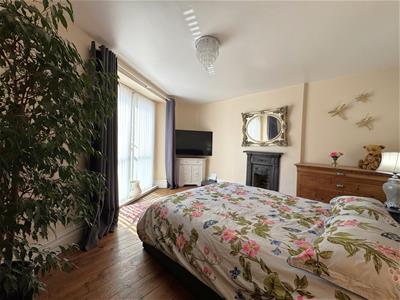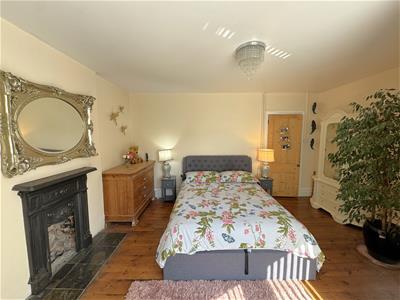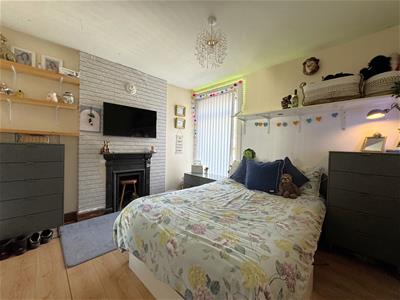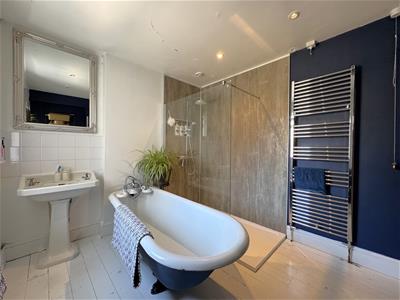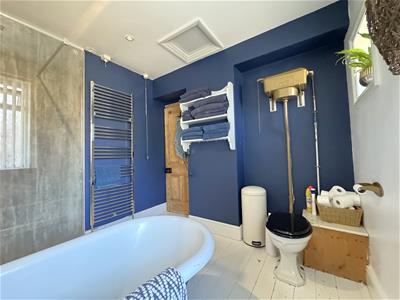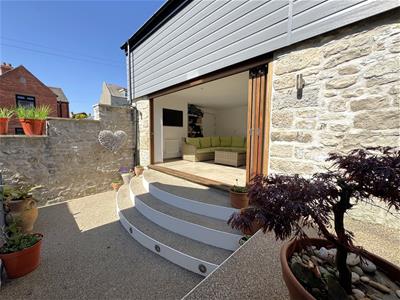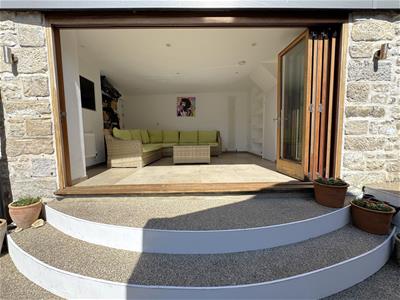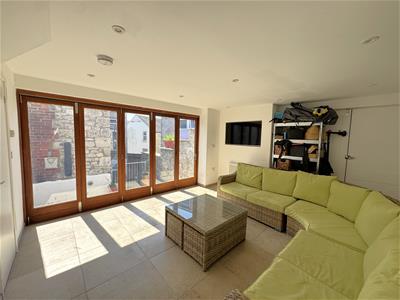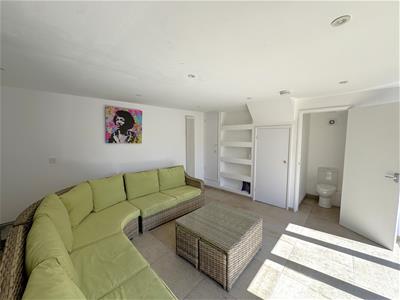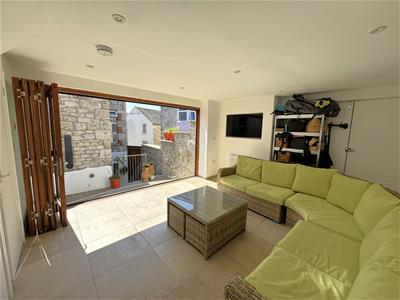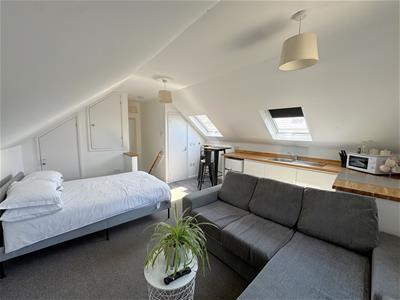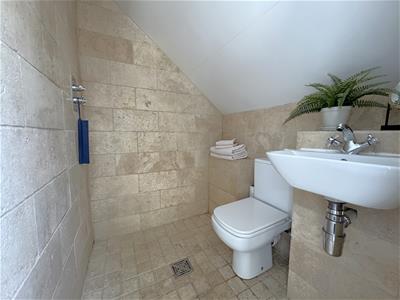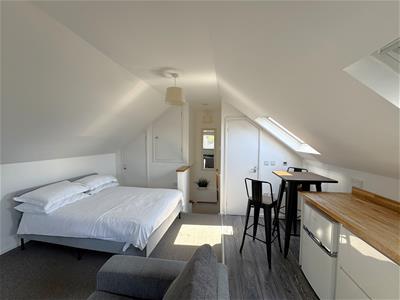.png)
33 St Thomas Street
Weymouth
DT4 8EJ
High Street, Fortuneswell, Portland
£350,000
4 Bedroom House - End Terrace
- Spacious Four Double Bedroom Period Portland Stone Family Home
- Arranged Over Three Floors
- Detached Garden Room/Annex With Income Potential
- Beautiful Kitchen/Diner & Separate Utility Room
- Spacious Living Room With Parquet Flooring
- Far Reaching Views Out to Sea
- Enclosed Low Maintenance Rear Garden
- No Onward Chain
Offered with no onward chain, we are delighted to offer a spacious and versatile four double bedroom Portland Stone family home with some far reaching views out to sea. The main house is arranged over three floors and boasts a detached garden room with living accommodation above making a great annex/holiday let. The main house offers a beautiful shaker style fitted kitchen/diner with wooden worktops, utility room, spacious living room, master bedroom with a Juliet balcony enjoying far reaching views out to sea, a beautiful family bathroom with a roll-top freestanding bath and a low maintenance enclosed rear courtyard garden. Viewing of this spectacular period home must be viewed to be fully appreciated.
Full Description
Upon entering this beautiful home, you are welcomed with a generous sized hall with stairs rising to the first floor, tiled flooring runs through to the kitchen/diner and utility room and doors lead through to the ground floor accommodation. The spacious living room offers beautiful Parquet flooring, front aspect double glazed window and a multi-fuel burning stove making this the perfect cosy living room. The beautiful shaker style fitted kitchen comprises eye and base level units with wooden worktops, stunning fitted dresser, gas RANGEMASTER cooker with extractor hood over, integrated dishwasher, rear aspect double glazed window, plenty of space for a dining table and chairs and a door leads through to the utility room. The separate utility offers great space with space and plumbing for a washing machine, tumble dryer, American style fridge/freezer, built-in cupboard housing the gas boiler, a beautiful Portland Stone feature wall, side aspect double glazed window and a side aspect double glazed door leads out onto the courtyard garden.
The first floor offers a spacious landing with stairs rising to the second floor and doors lead through to two double bedrooms and the family bathroom. Bedroom two is currently being used as the master bedroom offering a generous sized double with a set of front aspect double glazed patio doors with a glass balustrade Juliet balcony enjoying far reaching views out to sea, feature fireplace and exposed floorboards. Bedroom four is a further double with a feature fireplace, exposed floorboards and a rear aspect double glazed window. The stunning family bathroom comprises a suite including a double walk-in shower with a wall mounted mixer shower system, freestanding roll-top bath, high level traditional WC, wash hand basin, exposed floorboards, wall mounted towel rail heater and a side aspect double glazed window.
The second floor has a landing area with doors leading through to two further double bedrooms. Bedroom one is the biggest room in the house offering lots of space for a large bed and furniture with a front aspect Velux skylight, exposed floorboards and built-in storage. Bedroom three is a further generous sized double with a rear aspect Velux skylight, exposed floorboards and built-in storage.
Outside there is a private low maintenance courtyard laid to Resin with built-in lighting. From the courtyard access is gained to the hidden gem of this stunning property, which is the detached garden room/annex. This fantastic space has great potential for a holiday let to provide an extra income. Boasting accommodation over two floors this space lends itself for traditional use or various options. To the ground floor currently arranged as a lounge area it benefits from bi-folding doors that runs the length of the room. There is a WC with a wash hand basin, built-in storage cupboard and Double doors provide access out to the road, meaning this space could easily house a car. Stairs rise to a beautiful open plan space currently set up with a lounge/kitchen/bedroom, there is a further benefit of a modern fitted wet room. Access into the annex can also be found from the road side with a door leading into the hall making this completely separate from the main house.
Agents Note: The annex is on a separate title and all services are connected to the main house. This was originally a cow shed and was converted in 2003 by the current owners. The main house house had a new roof in 2022.
The property is located in the popular location of Fortuneswell on the Isle of Portland. Portland is known for its spectacular cliffs, small cove beaches and breath taking views. Portland provides a variety of shopping and business outlets, including a petrol station, Tesco supermarket, butchers, hairdressers, Co-op, variety of public houses and educational facilities as well as many leisure pursuits, in particular, excellent sailing, fishing and water sports facilities including those at the Weymouth & Portland Sailing Academy. The coastal resort of Weymouth is reached over a causeway from Chesil Beach and is within easy reach by car as well as regular bus services from the island.
Rating Authority: - Dorset (Weymouth & Portland) Council. Council Tax Band B.
Services: - Gas central heating. Mains electric & drainage.
Disclaimer: - Beaumont Jones and their clients have no authority to make or give any representations or warranties in relation to the property. These particulars do not form part of any offer or contract and must not be relied upon as statements or representations of fact. Any areas, measurements or distances are approximate. The text, photographs, plans and measurements are for guidance only and are not necessarily comprehensive. It should be assumed that the property has all necessary Planning, Building Regulations or other consents, and Beaumont Jones have not tested any services, equipment or facilities.
Beaumont Jones is a member of The Property Ombudsman scheme and subscribe to The Property Ombudsman Code of Practice.
Energy Efficiency and Environmental Impact
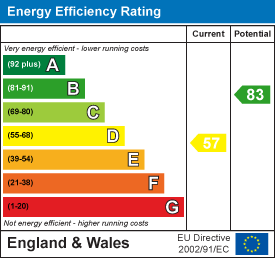
Although these particulars are thought to be materially correct their accuracy cannot be guaranteed and they do not form part of any contract.
Property data and search facilities supplied by www.vebra.com


