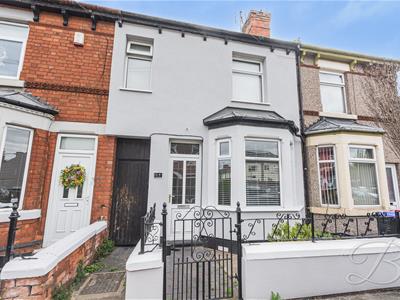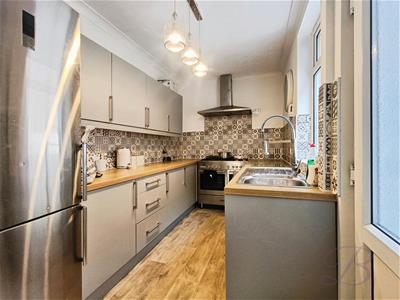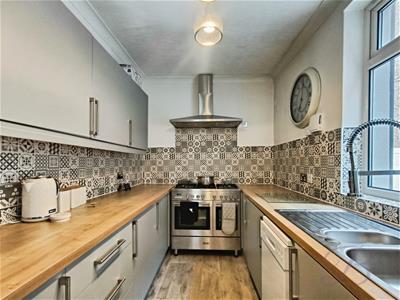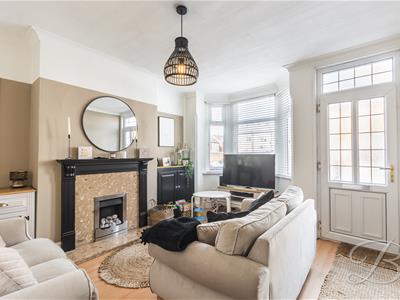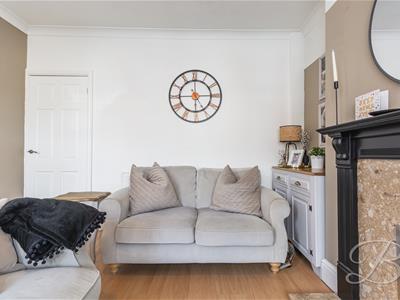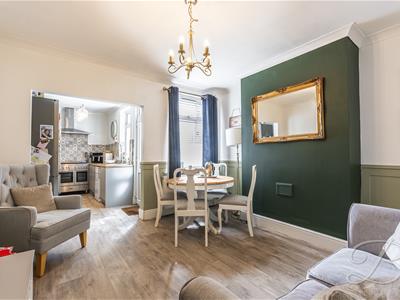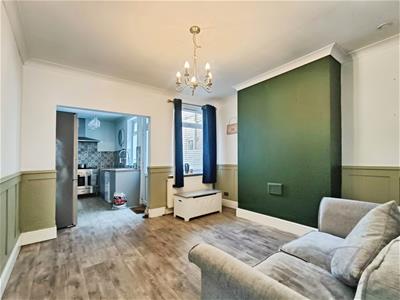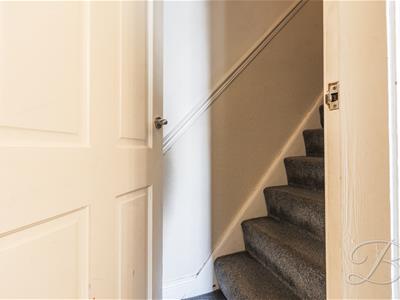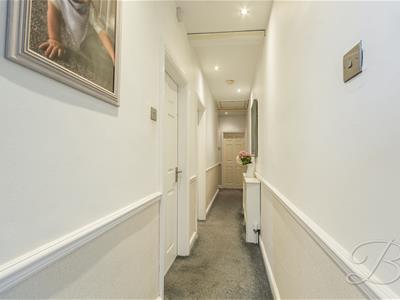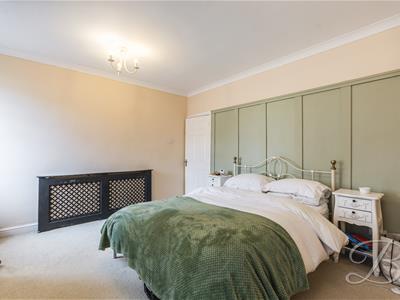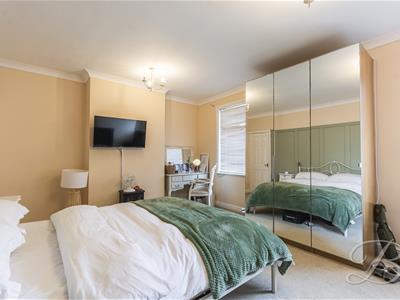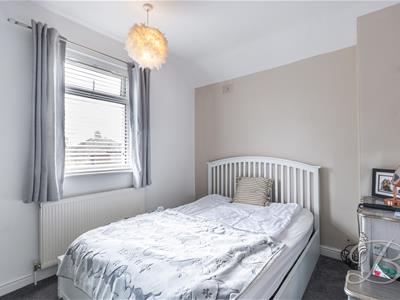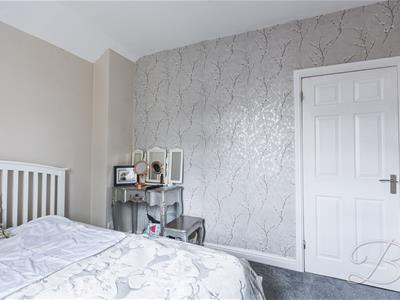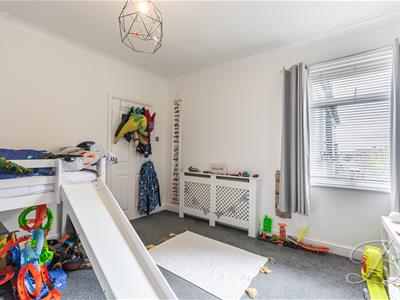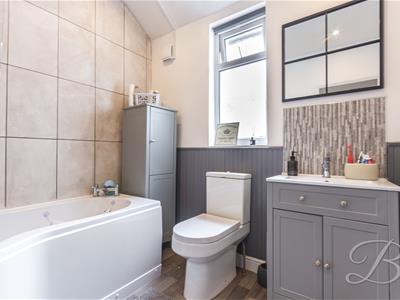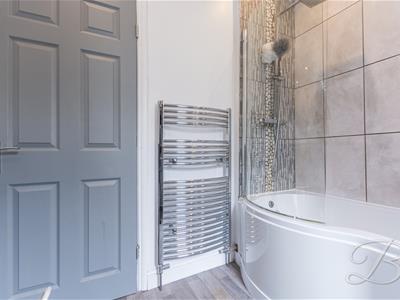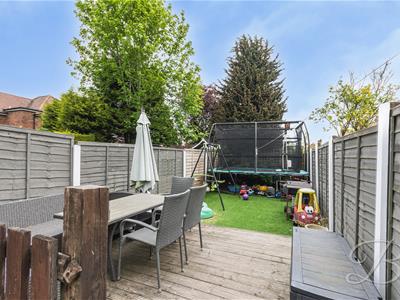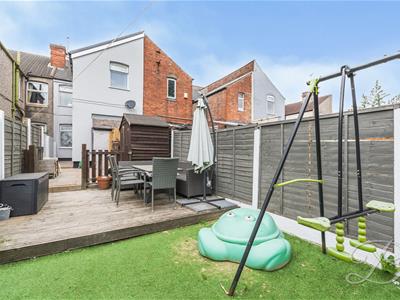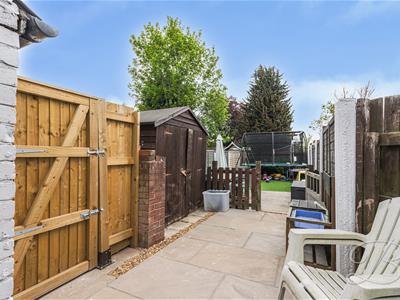
Buckley Brown Estate Agents (Eakring Property Services Ltd T/A)
Tel: 01623 633633
Email: mansfield@buckleybrown.co.uk
55-57 Leeming Street
Mansfield
Notts
NG18 1ND
Park Street, Kirkby-In-Ashfield, Nottingham
Price Guide £160,000
3 Bedroom House - Terraced
GUIDE PRICE £150,000 - £160,000 **
** NO UPWARD CHAIN **
AN AESTHETIC FAMILY HOME!...Welcome to this wonderful three-bedroom mid terrace home. Positioned in the heart of Kirby-in-Ashfield, this house is a hidden gem and offers instant kerb appeal with a well-planned layout, local amenities and a well-landscaped garden. Let's take a look around..
As you enter this property, you will be impressed by the chic lounge which oozes a sense of comfort and class. The bay window allows plenty of light to fill the room creating a bright and airy atmosphere. Next you'll find a spacious dining room perfect for having family/friends over. The contemporary kitchen area hosts a range of modern units and cabinets with integrated appliances along with a trendy tiled splash back and laminate flooring that runs throughout. Finishing the first floor is a shed attached to the house that acts as perfect storage space.
Heading to the first floor, you'll discover three bedrooms which have been kept to a high standard and provide ample space for your own personal touches. Just off the landing you will find the bathroom which comprises a three-piece suite with a shower cover the bath.
Outside, the private enclosed garden hosts a lovely patio area along with decking which then leads to a turfed easy maintenance lawn area, this is an ideal space for alfresco dining and inviting the family over to enjoy the sunny months together with a BBQ. Don't let this one slip through your fingers!
Call today to arrange a viewing.
Living Room
3.65 x 3.82 (11'11" x 12'6" )Spacious reception room with a feature fireplace, fitted cupboard and a bay window to the front elevation, allowing a wealth of natural daylight to flow through.
Kitchen/Dining Room
2.11 x 7.81 (6'11" x 25'7" )Complete with a range of matching wall and base cabinets, inset sink with drainer, integrated appliances and decorative splashback tiles. Fitted with a window and an external door to the side elevation. The dining area provides ample space for your desired furnishings with a storage cupboard and a window to the rear. Opening through to the kitchen. fitted with lino flooring.
Landing
With access to;
Bedroom One
3.74 x 3.82 (12'3" x 12'6")Carpeted flooring, central heating radiator, built in cupboard and windows to the front elevation.
Bedroom Two
3.00 x 3.77 (9'10" x 12'4" )Carpeted flooring, central heating radiator and a window to the rear elevation.
Bedroom Three
3.30 x 2.83 (10'9" x 9'3" )Carpeted flooring, central heating radiator and a window to the rear.
Bathroom
1.80 x 2.28 (5'10" x 7'5")Three piece suite including of a hand wash basin, low flush WC and a bath with an overhead shower. Window to the side elevation.
Shed
Perfect for ample storage.
External WC
Convenient outside wC.
Outside
The rear garden boasts an enclosed area with an artificial lawn and decked seating area.
Energy Efficiency and Environmental Impact
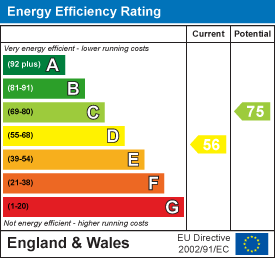
Although these particulars are thought to be materially correct their accuracy cannot be guaranteed and they do not form part of any contract.
Property data and search facilities supplied by www.vebra.com
