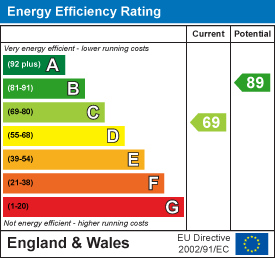Blue Sky Property (Blue Sky Property Solutions Ltd T/A)
Tel: 0117 9328165
Email: info@freshbluesky.co.uk
28 Ellacombe Road Longwell Green
Bristol
BS30 9BA
Palmdale Close, Longwell Green, Bristol
Offers In Excess Of £325,000 Sold (STC)
3 Bedroom House - Semi-Detached
- Offered With No Onward Chain
- 3 Bedroom Semi-Detached House
- Open Plan Kitchen/Diner & Lounge
- South/West Facing Rear Garden
- Potential To Add Your Own Mark To This Property
- 3 Piece Bathroom Suite
- Driveway Parking For 3 Cars
- Cul-De-Sac Location
THIS SEMI-DETACHED HOUSE IS NOT JUST A HOME; IT IS A CANVAS AWAITING YOUR PERSONAL TOUCH! Located in the heart of Longwell Green in a peaceful cul-de-sac, this charming three-bedroom semi-detached house presents an excellent opportunity for those seeking a family home with potential for personalisation. The property boasts a classic design that is both functional and inviting. Upon entering, you will find a spacious reception room that serves as the heart of the home, perfect for family gatherings or entertaining guests. The three well-proportioned bedrooms offer ample space for relaxation and rest, making it an ideal setting for families or those looking to establish a comfortable living environment. The property also features a conveniently located bathroom, ensuring practicality for everyday living. One of the standout features of this home is the south-west facing rear garden, which provides a delightful outdoor space to enjoy the sunshine and fresh air. This garden offers a blank canvas for gardening enthusiasts or those wishing to create a serene outdoor retreat. Parking is a breeze with space available for three vehicles, adding to the convenience of this lovely residence. Furthermore, the property is offered with no onward chain, allowing for a smooth and straightforward purchasing process. With its prime location and potential for enhancement, it is a wonderful opportunity for buyers looking to invest in a property that they can truly make their own. Don’t miss the chance to view this delightful home in Longwell Green.
Hallway
 2.13m x 0.97m (7'0" x 3'2")Obscure double glazed door into hallway, stairs to first floor landing, wood effect flooring, radiator,
2.13m x 0.97m (7'0" x 3'2")Obscure double glazed door into hallway, stairs to first floor landing, wood effect flooring, radiator,
Lounge
 4.11m x 3.68m (13'6" x 12'1")Double glazed windows to front, storage cupboard under stairs - houses gas combi boiler, radiator, cupboard housing fusebox,
4.11m x 3.68m (13'6" x 12'1")Double glazed windows to front, storage cupboard under stairs - houses gas combi boiler, radiator, cupboard housing fusebox,
Kitchen/Diner
 3.15m x 4.78m (10'4" x 15'8")2x double glazed windows to rear and side, obscure double glazed door & sliding patio doors to rear, the kitchen consists of matching wall and base units with worktops over, 1 & a 1/2 bowl sink with mixer taps and drainer, Rangemaster electric oven with gas hob and extractor hood above, integrated washing machine, radiator, tiled flooring, space for the following appliances:- slimline dishwasher and fridge/freezer,
3.15m x 4.78m (10'4" x 15'8")2x double glazed windows to rear and side, obscure double glazed door & sliding patio doors to rear, the kitchen consists of matching wall and base units with worktops over, 1 & a 1/2 bowl sink with mixer taps and drainer, Rangemaster electric oven with gas hob and extractor hood above, integrated washing machine, radiator, tiled flooring, space for the following appliances:- slimline dishwasher and fridge/freezer,
Landing
 2.34m x 1.88m nt 0.91m (7'8" x 6'2" nt 3'0")Double glazed window to side, loft access,
2.34m x 1.88m nt 0.91m (7'8" x 6'2" nt 3'0")Double glazed window to side, loft access,
Bedroom 1
 3.91m x 2.62m (12'9" x 8'7")Double glazed window to front, built in wardrobes, radiator,
3.91m x 2.62m (12'9" x 8'7")Double glazed window to front, built in wardrobes, radiator,
Bedroom 2
 2.79m x 2.79m (9'2" x 9'2")Double glazed window to rear, radiator,
2.79m x 2.79m (9'2" x 9'2")Double glazed window to rear, radiator,
Bedroom 3
 3.05m x 2.03m (10'0" x 6'8")Double glazed window to front, storage cupboard, radiator,
3.05m x 2.03m (10'0" x 6'8")Double glazed window to front, storage cupboard, radiator,
Bathroom
 1.83m x 1.83m (6'0" x 6'0")Obscure double glazed window to rear, bath with shower above, wash hand basin, W.C, chrome heated towel rail, tiled flooring, partly tiled splash backs,
1.83m x 1.83m (6'0" x 6'0")Obscure double glazed window to rear, bath with shower above, wash hand basin, W.C, chrome heated towel rail, tiled flooring, partly tiled splash backs,
Front & Driveway
Partly brick paved driveway, parking for 3x cars, gated side access to rear, fencing on one side,
Rear Garden
 Mostly laid to lawn with patio and decking areas, mature trees, shed on decking will stay, gated side acess to front, outside water tap, fences enclosing,
Mostly laid to lawn with patio and decking areas, mature trees, shed on decking will stay, gated side acess to front, outside water tap, fences enclosing,
Energy Efficiency and Environmental Impact

Although these particulars are thought to be materially correct their accuracy cannot be guaranteed and they do not form part of any contract.
Property data and search facilities supplied by www.vebra.com










