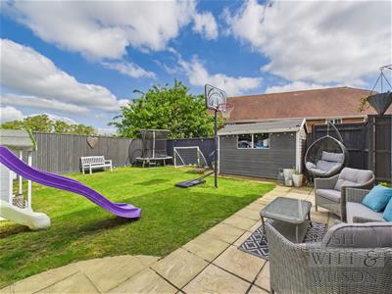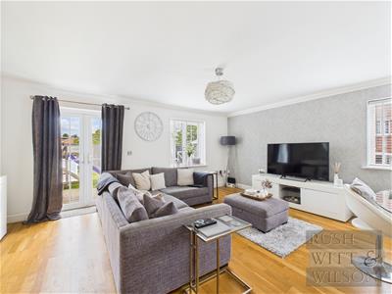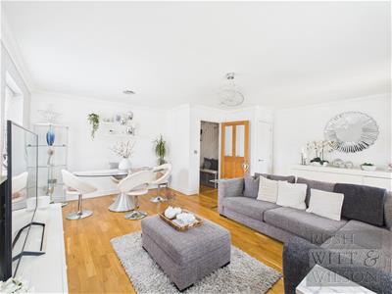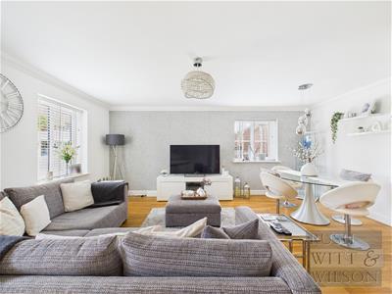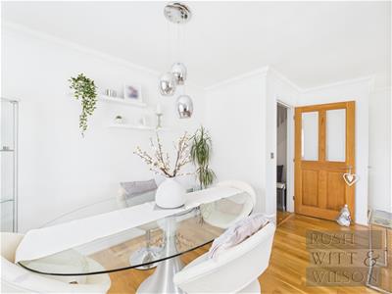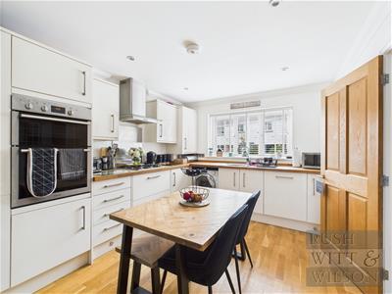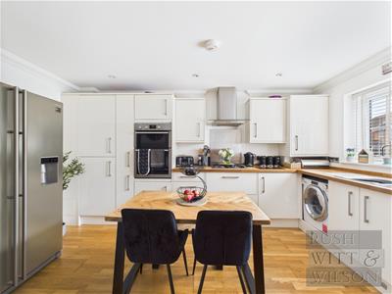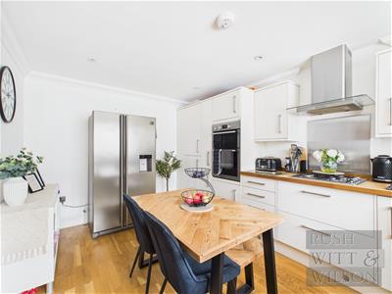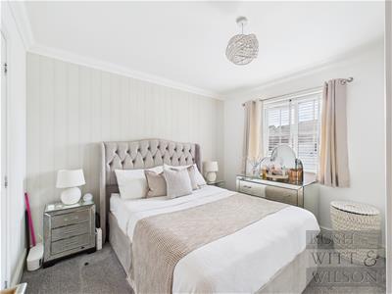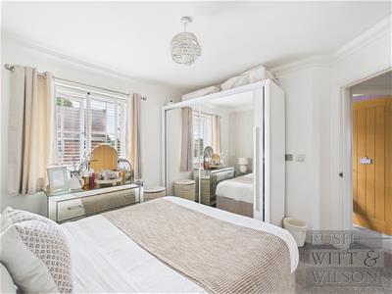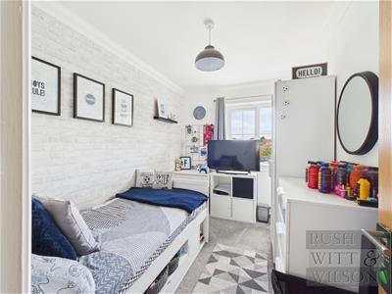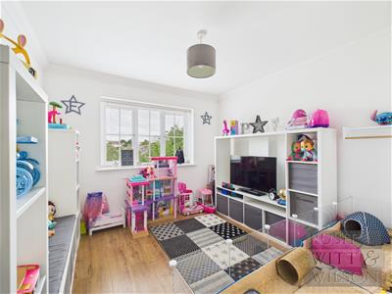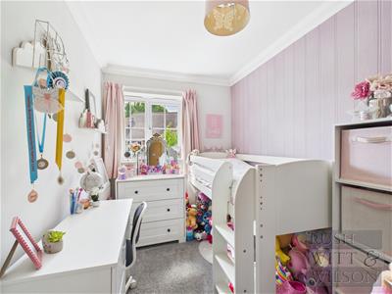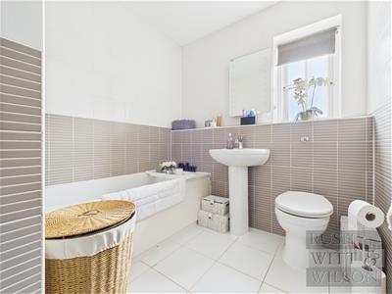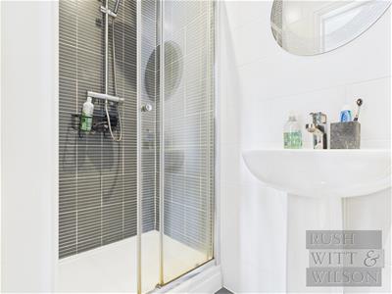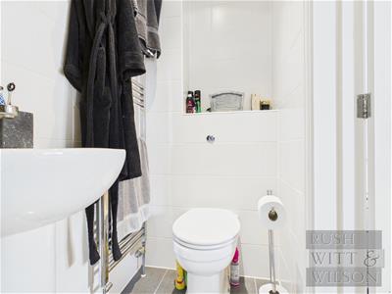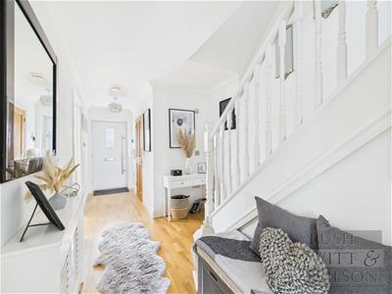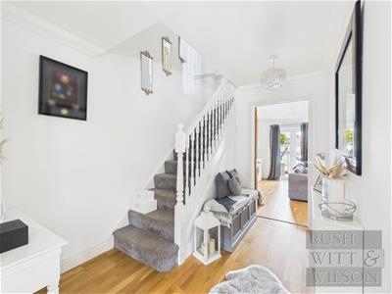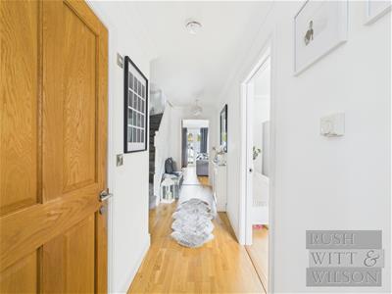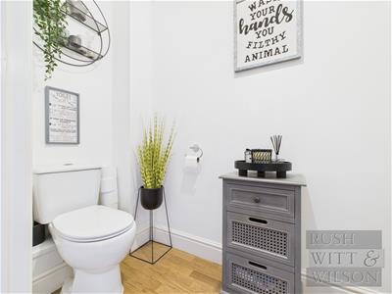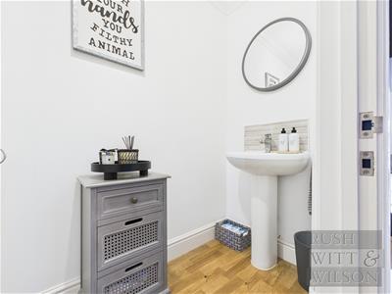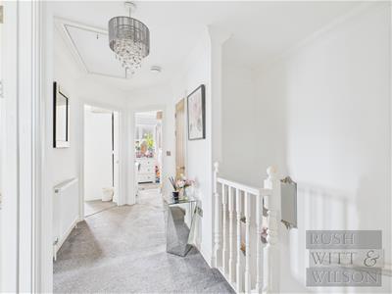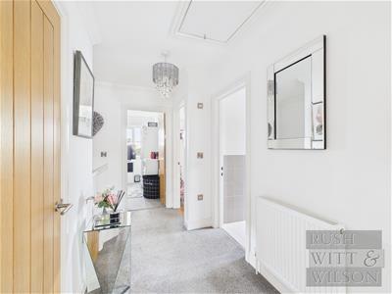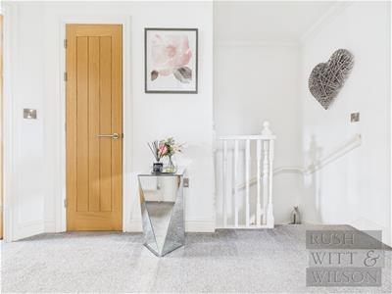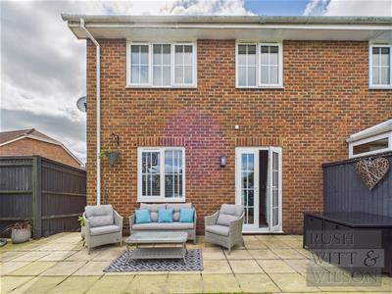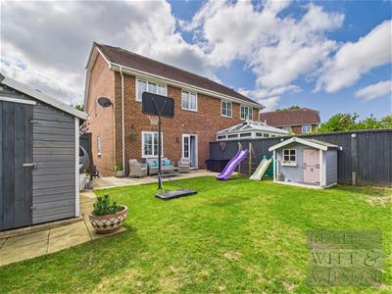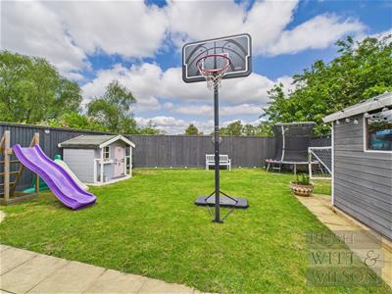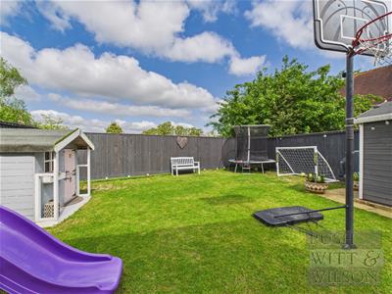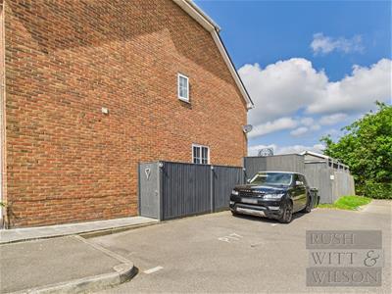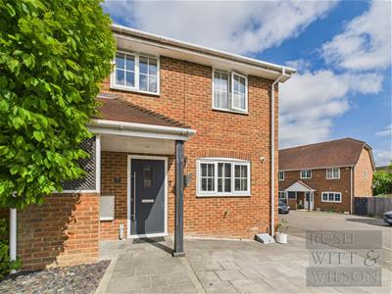
Rush Witt & Wilson - Hastings
Tel: 01424 442443
Fax: 01424 465554
Rother House
Havelock Road
Hastings
East Sussex
TN34 1BP
Goulds Drive, Westfield
£375,000
4 Bedroom House - Attached
- 360° HDR VIRTUAL TOUR
- Sought After Westfield Village Locatoin
- Modern Semi Detached Family Home
- Four Bedrooms, One with En-Suite
- Spacious Living/Dining Room
- Modern Kitchen & Family Bathroom
- Two Allocated Parking Spaces
- Level Rear Garden
- COUNCIL TAX BAND - D
- EPC - C
***GUIDE PRICE £375,000 - £400,000*** We are delighted to present this modern four-bedroom semi-detached family home located on Goulds Drive in the sought-after village of Westfield, Hastings. This property offers well-proportioned accommodation spread over two floors, making it an ideal choice for families seeking comfort and convenience. Upon entering, you are welcomed by an entrance hall that leads to a downstairs cloakroom, a spacious lounge/dining room, and a contemporary kitchen/breakfast room, perfect for family gatherings and entertaining guests. The first floor boasts four generously sized bedrooms, including a master bedroom complete with an en-suite shower room, alongside an additional family bathroom, ensuring ample space for everyone. The property is in good decorative order throughout, featuring modern fittings in both the kitchen and bathrooms. It benefits from gas central heating and double glazing, providing warmth and energy efficiency. Outside, you will find a well-maintained garden to the rear, ideal for outdoor relaxation and play. Parking is made easy with two allocated spaces, a valuable asset in this desirable location. Nestled in a quiet cul-de-sac, the home is within reach of popular Westfield schooling establishments, making it an excellent choice for families. Additionally, the A21 is conveniently accessible, leading you to Hastings town centre, which offers a comprehensive range of shopping, sporting, and recreational facilities, as well as a mainline railway station and the beautiful seafront promenade. The historic market town of Battle is also within easy reach, adding to the appeal of this lovely home. This property presents a wonderful opportunity for those looking to settle in a vibrant community while enjoying modern living in a tranquil setting.
Hallway
1.12m x 5.54m (3'8 x 18'2)
Cloakroom/WC
0.99m x 2.34m (3'3 x 7'8)
Kitchen
3.07m x 4.37m (10'1 x 14'4)
Living/Dining Room
5.49m x 5.36m (18' x 17'7)
First Floor
Landing
1.68m x 3.84m (5'6 x 12'7)
Bedroom
3.28m x 3.25m (10'9 x 10'8)
En-Suite Shower Room
2.44m x 1.02m (8' x 3'4)
Bedroom
3.10m x 3.18m (10'2 x 10'5)
Bedroom
2.26m x 3.25m (7'5 x 10'8)
Bedroom
2.03m x 3.35m (6'8 x 11')
Bathroom
1.68m x 2.06m (5'6 x 6'9)
Energy Efficiency and Environmental Impact
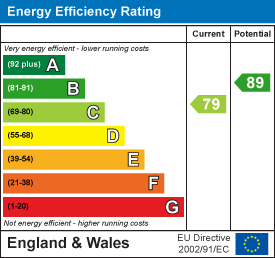
Although these particulars are thought to be materially correct their accuracy cannot be guaranteed and they do not form part of any contract.
Property data and search facilities supplied by www.vebra.com

