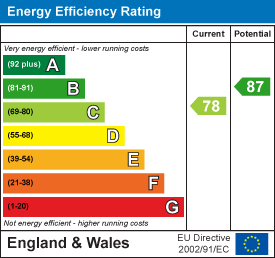
Fletcher and Company (Smartmove Derbyshire Ltd T/A)
15 Melbourne Court,
Millennium Way,
Pride Park
Derby
DE24 8LZ
Pacific Way, Derby
Price £255,000 Sold (STC)
4 Bedroom House - Townhouse
- Ideal Primary Residence, Buy to Let Investment or Airbnb
- Spacious & Well-Presented
- Three Storey Accommodation
- Entrance Hall & Fitted Guest Cloakroom
- Study, Bedroom Four & Dining Kitchen
- First Floor Lounge & Bedroom
- Second Floor Principle Bedroom with En-Suite, Further Bedroom & Bathroom
- Enclosed Garden
- Driveway & Garage
- No Upper Chain
An impressive, three storey, four bedroom, end terrace occupying a particularly convenient location in Derby City centre.
Occupying a fabulous location on Pride Park, 23 Pacific Way offers realistically priced accommodation set over three floors in a convenient position. The property is sold with the benefit of no upper chain and is double glazed and gas central heated and features entrance hall, fitted guest cloakroom, large office/bedroom four and open plan dining kitchen with access to garden. The first floor landing leads to a lounge and double bedroom. The second floor landing leads to a master bedroom with en-suite shower room, further double bedroom and a bathroom.
The property benefits from an enclosed rear garden with lawn, well-stocked borders and decked seating area. It also benefits from a detached garage immediately to the rear. The property lends itself to multiple purposes including a fine primary residence or investment/Airbnb.
The Location
Pride Park offers an excellent range of amenities including a large supermarket, retail outlets, pubs/restaurants and easy access to Derby city's train station. Also within easy reach is Derby City centre with a complete range of facilities. The property offers nearby riverside walks along the Derwent as well as easy access to A52 andA38.
Accommodation
Ground Floor
Entrance Hall
4.95 x 1.07 (16'2" x 3'6")A panelled and double glazed entrance door provides access to hallway with central heating radiator and staircase to first floor.
Fitted Guest Cloakroom
1.79 x 0.94 (5'10" x 3'1")Appointed with a low flush WC, corner pedestal wash handbasin with tiled surrounds, central heating radiator and double glazed window to side.
Study/Bedroom Four
 4.25 x 2.79 (13'11" x 9'1")Having a central heating radiator and double glazed window overlooking the pleasant green area to front.
4.25 x 2.79 (13'11" x 9'1")Having a central heating radiator and double glazed window overlooking the pleasant green area to front.
Dining Kitchen
 5.40 x 2.56 (17'8" x 8'4")
5.40 x 2.56 (17'8" x 8'4")
Dining Area
 A spacious area with central heating radiator and double glazed French doors to garden.
A spacious area with central heating radiator and double glazed French doors to garden.
Kitchen Area
Comprising granite effect worktops, tiled surrounds, inset stainless steel sink unit with mixer tap, fitted base cupboard and drawers, complementary wall mounted cupboards, inset four plate electric hob with built-in oven beneath, appliance space suitable for fridge freezer, dishwasher and washing machine, central heating radiator, recessed ceiling spot lighter, wall mounted gas fired boiler and double glazed window to rear.
First Floor Landing
4.09 x 2.12 (13'5" x 6'11")A spacious semi-galleried landing with central heating radiator, double glazed windows to side and front overlooking the green and staircase to second floor.
Lounge
 5.41 x 3.43 (17'8" x 11'3")With central heating radiator, TV and telephone points, double glazed window and double glazed French doors with Juliet balcony to rear.
5.41 x 3.43 (17'8" x 11'3")With central heating radiator, TV and telephone points, double glazed window and double glazed French doors with Juliet balcony to rear.
Bedroom Three
 4.10 x 2.50 (13'5" x 8'2")Having a central heating radiator and double glazed window to front.
4.10 x 2.50 (13'5" x 8'2")Having a central heating radiator and double glazed window to front.
Second Floor Landing
1.92 x 1.07 (6'3" x 3'6")Having a double glazed window to side.
Bedroom One
 3.38 x 3.02 (11'1" x 9'10")With central heating radiator, fitted wardrobe, TV aerial point and double glazed window to rear.
3.38 x 3.02 (11'1" x 9'10")With central heating radiator, fitted wardrobe, TV aerial point and double glazed window to rear.
En-Suite Shower Room
 2.22 x 1.30 (7'3" x 4'3")Partly tiled with a white suite comprising low flush WC, pedestal wash handbasin, double shower cubicle with Bristan shower, central heating radiator, recessed ceiling spotlighting and double glazed window to rear.
2.22 x 1.30 (7'3" x 4'3")Partly tiled with a white suite comprising low flush WC, pedestal wash handbasin, double shower cubicle with Bristan shower, central heating radiator, recessed ceiling spotlighting and double glazed window to rear.
Bedroom Two
 3.69 x 2.95 (12'1" x 9'8")Having a central heating radiator, useful storage cupboard, TV aerial point and two double glazed windows to front.
3.69 x 2.95 (12'1" x 9'8")Having a central heating radiator, useful storage cupboard, TV aerial point and two double glazed windows to front.
Bathroom
 2.20 x 1.70 (7'2" x 5'6")Partly tiled with a white suite comprising low flush WC, pedestal wash handbasin, panelled bath, Bristan shower, central heating radiator and recessed ceiling spotlighting.
2.20 x 1.70 (7'2" x 5'6")Partly tiled with a white suite comprising low flush WC, pedestal wash handbasin, panelled bath, Bristan shower, central heating radiator and recessed ceiling spotlighting.
Outside
 To the rear of the property is an enclosed garden featuring lawn, decked seating area, herbaceous borders, side access to the garage (which conveniently sits to the rear of the plot and benefits from driveway in front) and timber gate leading to the garage and driveway.
To the rear of the property is an enclosed garden featuring lawn, decked seating area, herbaceous borders, side access to the garage (which conveniently sits to the rear of the plot and benefits from driveway in front) and timber gate leading to the garage and driveway.
Council Tax Band B

Energy Efficiency and Environmental Impact

Although these particulars are thought to be materially correct their accuracy cannot be guaranteed and they do not form part of any contract.
Property data and search facilities supplied by www.vebra.com









