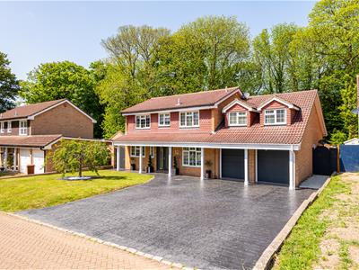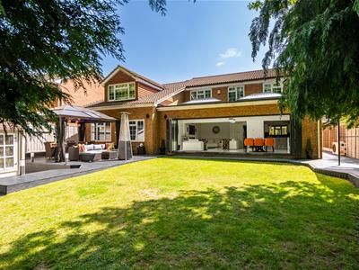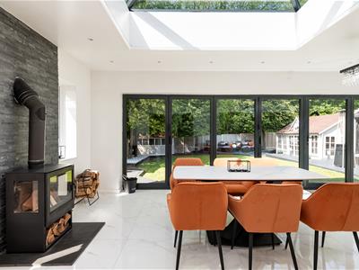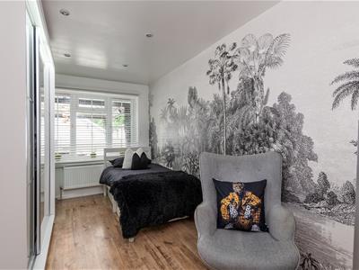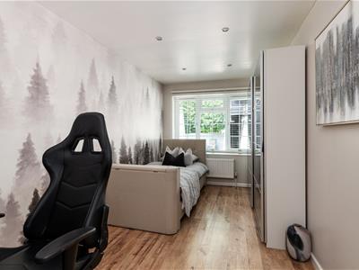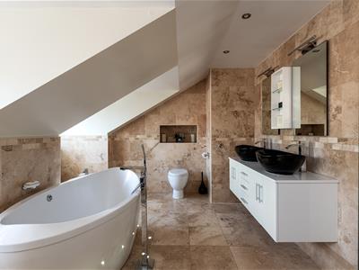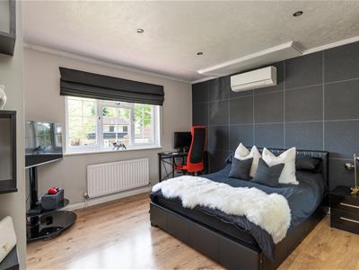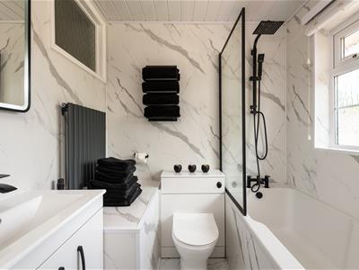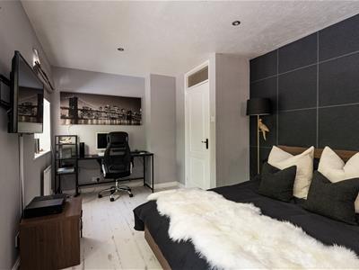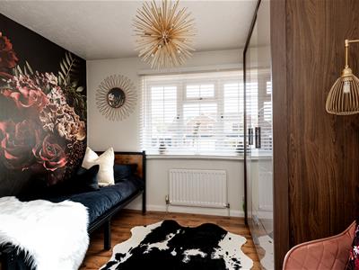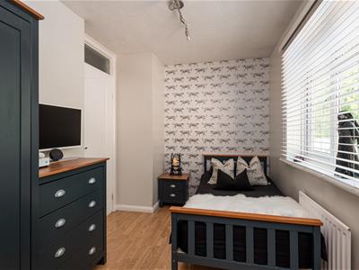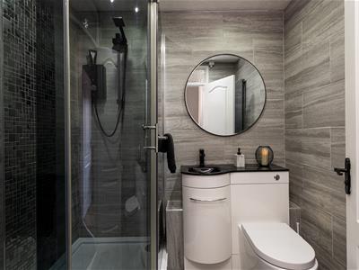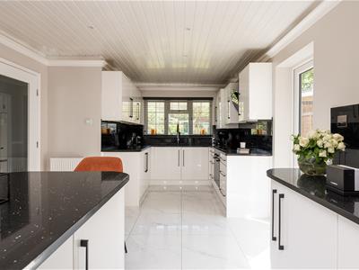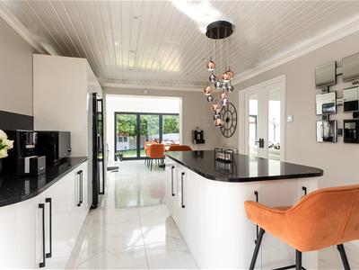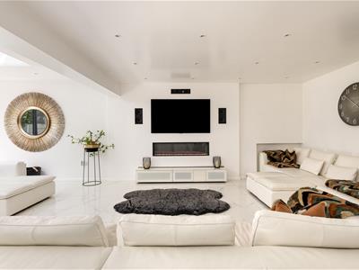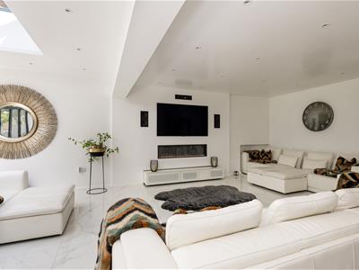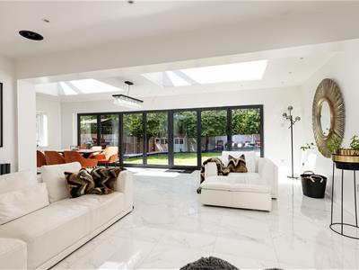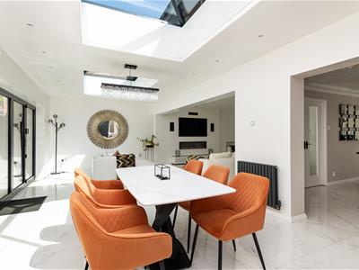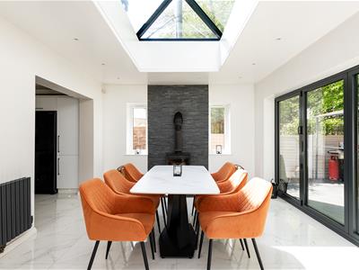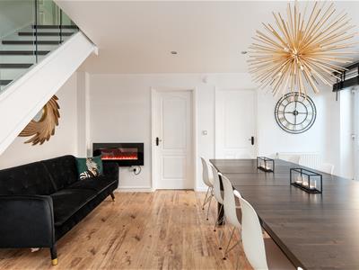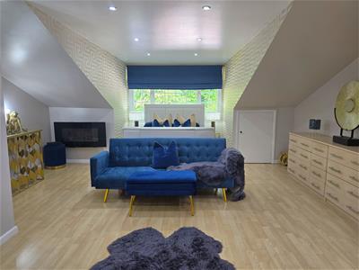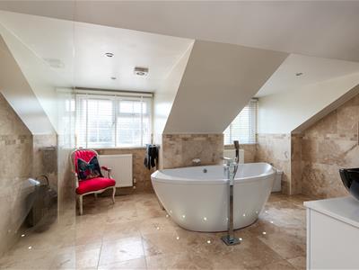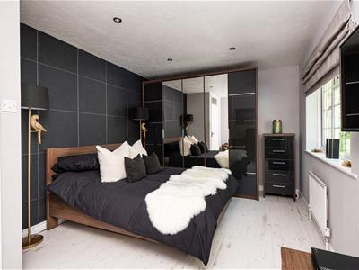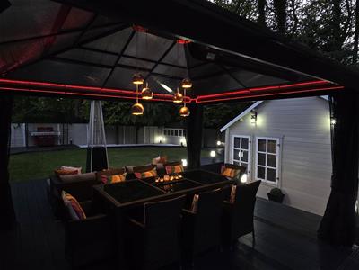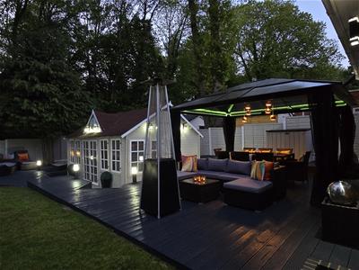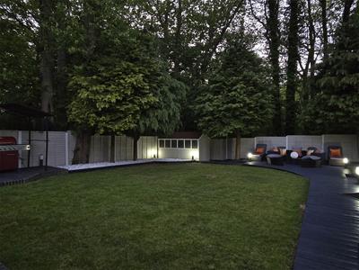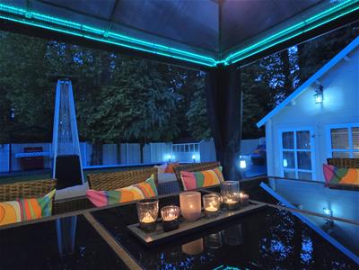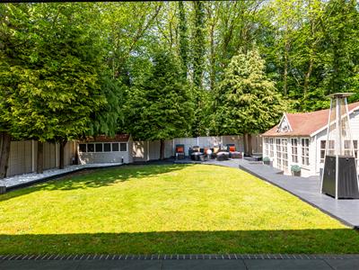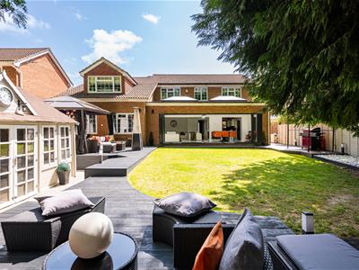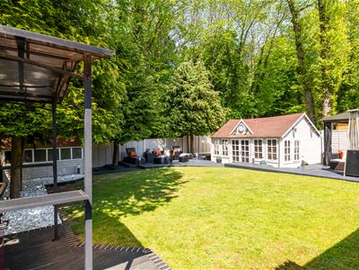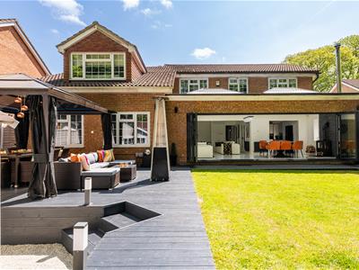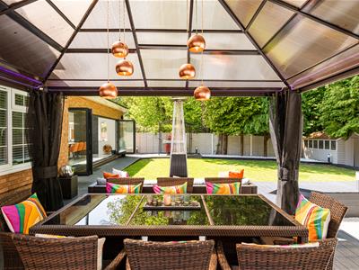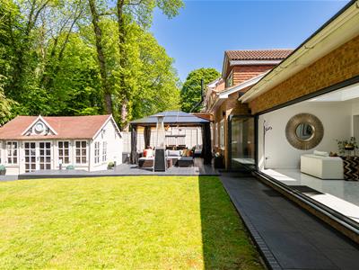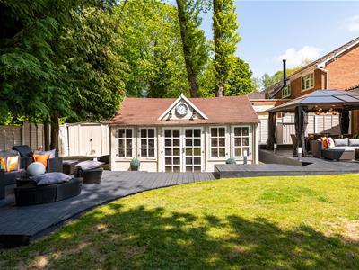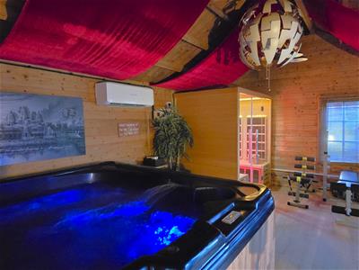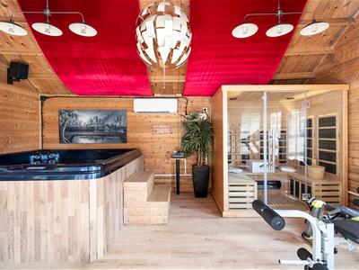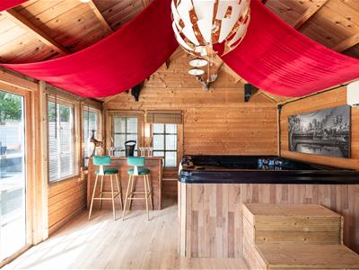
34 Station Road
Rainham
Gillingham
ME8 7PH
Blowers Wood Grove, Hempstead
Guide price £1,000,000 Sold
7 Bedroom House - Detached
- SOLD BY POLLARD ESTATES
- 7 Bedrooms
- 2 En Suites
- Convenient For Shops & A2/M2
- Landscaped Garden
- Cabin/Summer House
- Huge Kitchen & Lounge/Diner
- Council Tax - F
- EPC - C
PRICE GUIDE £1,000,000 TO £1,100,000. Prepare to be amazed by this truly one-of-a-kind, stunning detached home that redefines luxury living and delivers the ultimate wow factor.
From the moment you arrive, this remarkable 7-bedroom property impresses with its expansive driveway set on low maintenance imprinted concrete, offering parking for multiple vehicles. Step inside and discover an exceptional living space that’s perfectly designed for modern family life and entertaining.
The heart of the home is the alluring 24 foot kitchen with Italian granite worktops, ideal for cooking and gathering. Flowing seamlessly from here is the huge L-shaped lounge/diner with beautiful Spanish Calacatta tiled flooring, bathed in natural light and made even more impressive by bi-folding doors that span the rear of the house, effortlessly blending indoor and outdoor living.
All bedrooms are generously sized, with two benefitting from stylish en-suites. The incredible master bedroom boasts a large en-suite which benefits from quality Jerusalem Travertine tiles, a continental wet room area, feature egg bath, a bidet, two wash hand basins and WC. The standout feature, however, is the spectacular landscaped garden, complete with a built-in framed pagoda featuring integrated heating and lighting – perfect for all-year-round enjoyment. An additional framed pagoda creates a dedicated BBQ area, ideal for hosting guests.
To top it all off, a luxurious summer house/cabin housing a 7-seater hot tub, creating your own private oasis. The surround wooded area offers sought after privacy.
There simply isn’t another home like this in the area. Elegant, spacious, and packed with unique features, this property must be seen to be fully appreciated. Fall in love at first sight – book your viewing today. This stunning home also offers a configuration which could include Annex style living with minimal modifications. Offered with NO CHAIN. Close to motorway links, shops & restaurants.
Entrance Door
Hallway
Cloakroom
Office
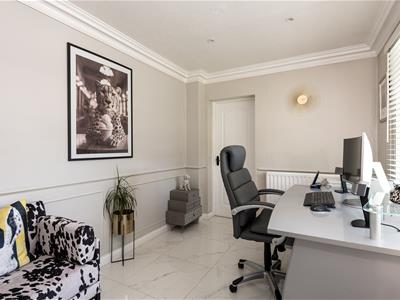 3.10m x 2.51m (10'2 x 8'3)
3.10m x 2.51m (10'2 x 8'3)
Kitchen/Breakfast Room
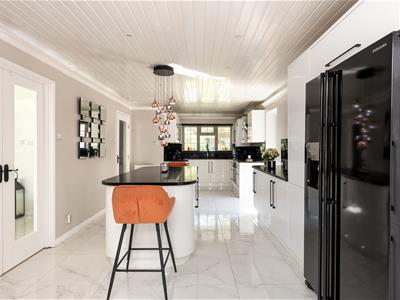 7.37m x 3.38m max (24'2 x 11'1 max)
7.37m x 3.38m max (24'2 x 11'1 max)
L Shaped Lounge
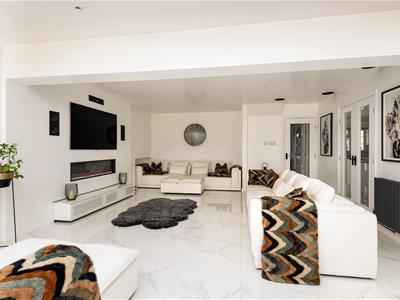 8.69m x 8.36m (28'6 x 27'5)L Shaped
8.69m x 8.36m (28'6 x 27'5)L Shaped
Door From Office To Dining Room
Utility Room
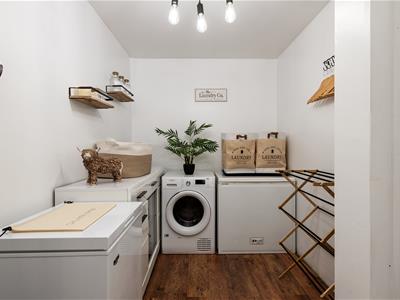 3.23m x 1.96m (10'7 x 6'5)
3.23m x 1.96m (10'7 x 6'5)
Boot Room (Front Garage Partition)
2.49m x 0.97m (8'2 x 3'2)
Dining Room
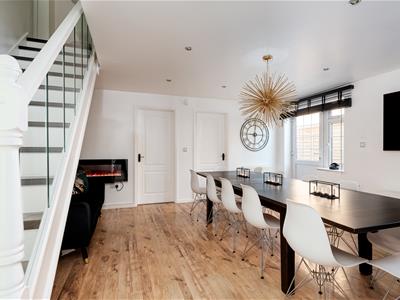 4.80m x 4.57m (15'9 x 15'0)
4.80m x 4.57m (15'9 x 15'0)
Bedroom 6
4.34m 2.31m (14'3 7'7)
Bedroom 7
4.37m x 2.34m (14'4 x 7'8)
Stairs Up From Both Hallway & Dining Room
Landing
Bedroom 5
3.30m x 2.18m (10'10 x 7'2)
Shower Room
2.03m x 1.68m (6'8 x 5'6)
Bedroom 4
3.10m x 2.67m (10'2 x 8'9)
Bedroom 3
5.03m x 3.00m max (16'6 x 9'10 max)
Bedroom 2
4.19m x 4.04m (13'9 x 13'3)
En-Suite
1.93m x 1.88m (6'4 x 6'2)
Master Bedroom
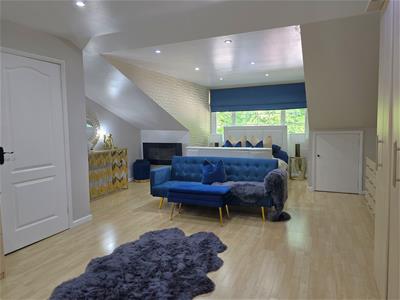 7.14m x 4.90m max (23'5 x 16'1 max)
7.14m x 4.90m max (23'5 x 16'1 max)
En-Suite
4.34m x 3.56m (14'3 x 11'8)
Landscaped Garden
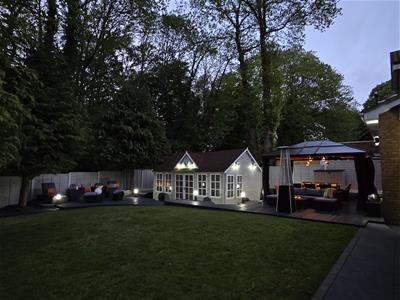 approx 16.76m x 15.24m (approx 55' x 50')
approx 16.76m x 15.24m (approx 55' x 50')
Cabin/Summer House
5.31m x 3.81m (17'5 x 12'6)
Imprinted Concrete Driveway
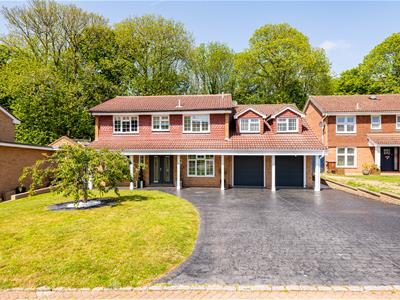
Important Notice -
Pollard Estates, their clients and any joint agents give notice that:
1. They have no authority to make or give any representations or warranties in relation to the property. These particulars do not form part of any offer or contract and must not be relied upon as statements or representations of fact. Any areas, measurements or distances are approximate. The text, photographs and plans are for guidance only and are not necessarily comprehensive.
2. It should not be assumed that the property has all necessary planning, building regulations or other consents and Pollard Estates have not tested any services, equipment or facilities. Purchasers must satisfy themselves by inspection or otherwise.
Energy Efficiency and Environmental Impact
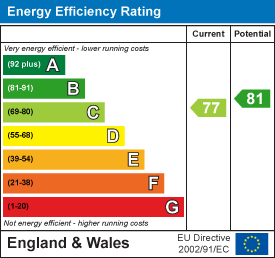
Although these particulars are thought to be materially correct their accuracy cannot be guaranteed and they do not form part of any contract.
Property data and search facilities supplied by www.vebra.com
