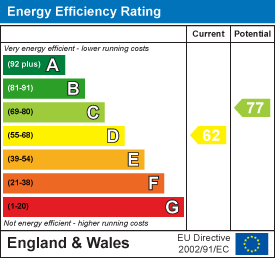11 High Street
Peterborough
PE6 8ED
Welmore Road, Glinton
Offers In The Region Of £460,000
4 Bedroom House - Detached
- Four Bedroom Detached Property
- All Double Bedrooms
- En Suite to Master Bedroom & Dressing Area
- Three Reception Rooms
- Private Enclosed Rear Garden
- Walking Distance of Arthur Mellows College
- Ample Off Road Parking
- Potential for Annexe Conversion/Extension (Planning Permission Required)
**Extended Detached Four Double Bedroom Home in Glinton** Featuring lounge, family room and sitting room. Kitchen/breakfast room with range of integrated appliances, en-suite and dressing area to master bedroom. Driveway and enclosed, private rear garden. Walking distance of Arthur Mellows School. EPC D Rating. Council Tax Band E.
Sitting Room/Play Room
3.51m x 2.90m (11' 6" x 9' 6")
Pvcu double glazed window to rear aspect, Pvcu double glazed doors to garden.
Cloakroom
Recently re-fitted suite with fully tiled walls and flooring.
Hallway
Laminate flooring.
Kitchen
2.57m x 5.94m (8' 5" x 19' 6")
Fitted with a matching range of base and eye level units with worktop space over with ceramic sink unit with mixer tap, built-in fridge and space for dishwasher, fitted electric oven, built-in four ring gas hob with extractor hood over, tiled flooring, Pvcu double glazed window to rear, door to garden.
Dining Room
4.32m x 2.62m (14' 2" x 8' 7")
Pvcu window and door to the rear garden. Laminate Floor. Door to what was the garage and is now Storage/Utility area. This area is an ideal annexe opportunity.
Bedroom 2
5.74m x 3.53m (18' 10" x 11' 7")
Pvcu double glazed window to side aspect.
Lounge
5.28m x 4.70m (17' 4" x 15' 5")
With feature fireplace. Large Pvcu window to the front aspect one one to the side. Laminate flooring.
En-Suite
Fitted with three piece suite comprising shower cubicle, pedestal wash hand basin and wc, heated towel rail and Pvcu obscure window to the front aspect.
Bedroom 4
3.07m x 3.05m (10' 1" x 10' 0")
Pvcu double glazed window to front aspect.
Master Bedroom
4.32m x 4.17m (14' 2" x 13' 8")
Pvcu double glazed windows to rear aspect, radiator, doors to En-suite and Dressing Room.
Dressing Room
With Pvcu obscure window to the front aspect. Hanging rails and shelving.
Bedroom 3
3.73m x 3.10m (12' 3" x 10' 2")
Pvcu double glazed window to front aspect.
Family Bathroom
Fitted with three piece suite comprising bath, wash hand basin and wc, pvcu double glazed window and heated towel rail,
OUTSIDE
To the front is completely gravelled with some mature trees, off road parking for 3/4 cars. Side gate to the rear with decking to the side and covered area. Rear garden is mainly laid to lawn with 2 patio areas, one being a covered area. There are mature trees making this garden very private.
Full Description
Extended detached four double bedroom residence situated in Glinton Village. This home features three reception rooms which includes a lounge, family room/play room and sitting room. Kitchen/breakfast room with a range of integrated appliances. The main bedroom includes an en-suite shower room and dressing area. Family bathroom. Outside there is a gravelled driveway providing ample off road parking. Established lawned rear garden with borders which is very private. Patio areas.VIEWING HIGHLY RECOMMENDED. EPC 'D' Council Tax Band 'E'.
Energy Efficiency and Environmental Impact

Although these particulars are thought to be materially correct their accuracy cannot be guaranteed and they do not form part of any contract.
Property data and search facilities supplied by www.vebra.com




















