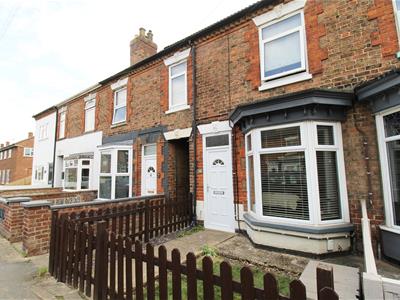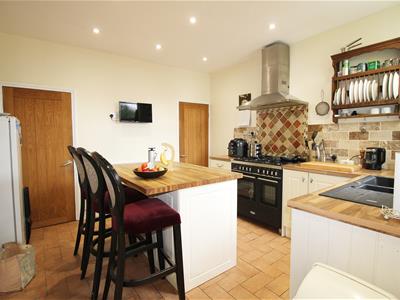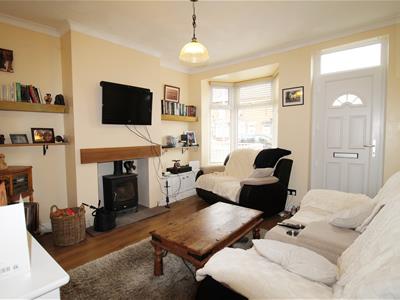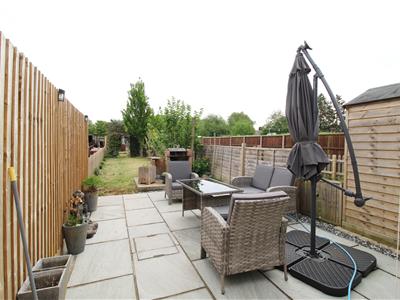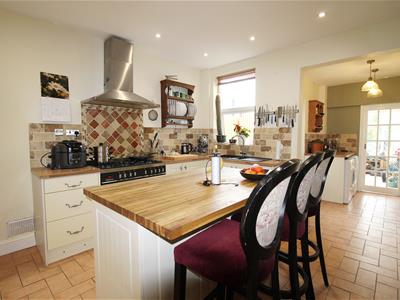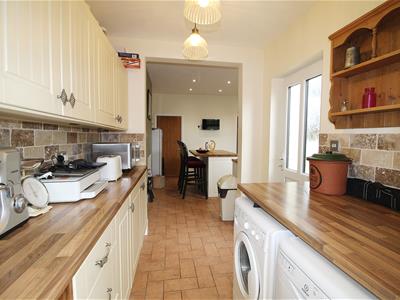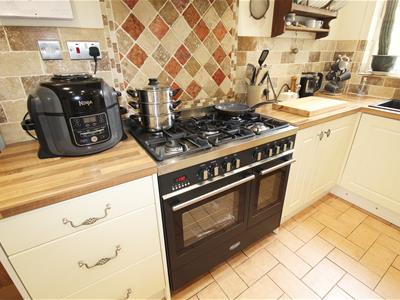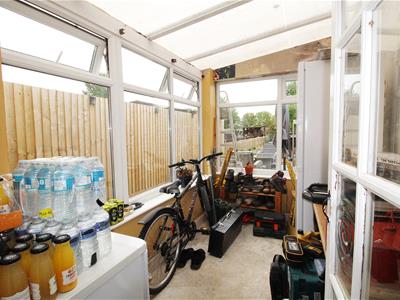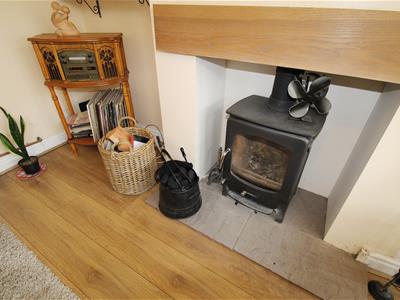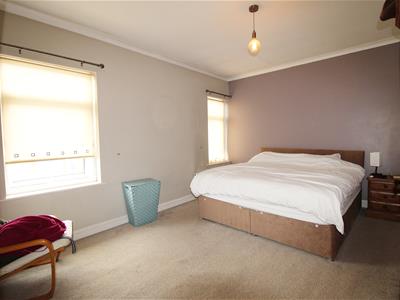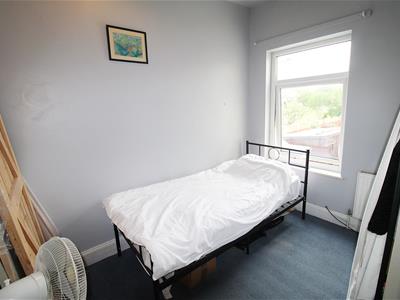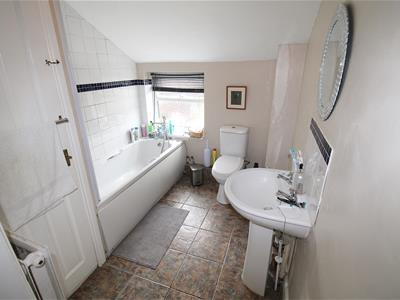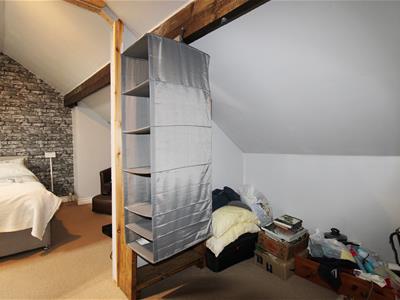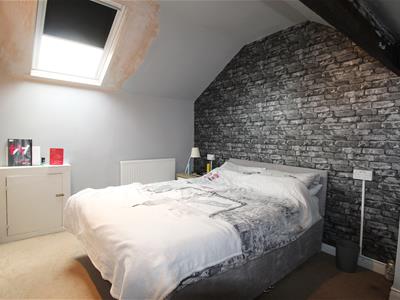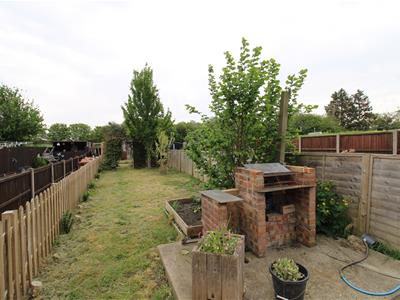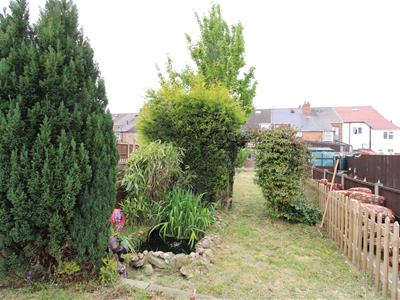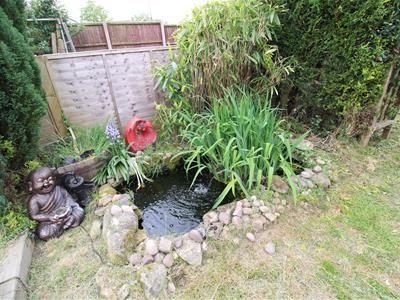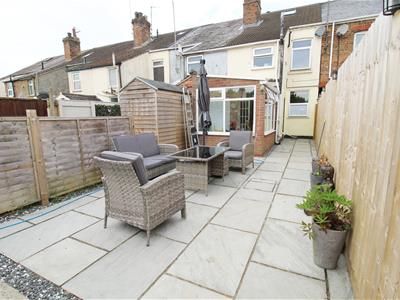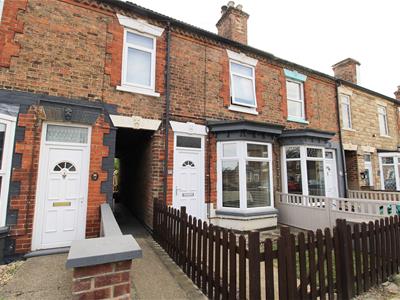
11 High Street
Long Sutton
Lincolnshire
PE12 9DB
Chestnut Terrace, Sutton Bridge
Offers in the region of £150,000 Sold (STC)
2 Bedroom House - Mid Terrace
- 3-Bedroom Mid-Terrace House, Located Close To Local Amenities
- Cosy Living Room With Log Burning Stove, Spacious Kitchen/Breakfast Room And Conservatory
- Super-Sized Master Bedroom And Second Bedroom
- Good-Sized, Fully Enclosed Rear Garden With Lawn and Patio
- Unrestricted On Street Parking
- An Ideal First Home For First Time Buyers
- Don't Miss Out, Arrange Your Viewing Today!
A well-presented 2-bedroom mid-terrace house, ideally situated close to the amenities of Sutton Bridge, including the village primary school, GP surgery, shops and pubs.
Internally, the ground floor offers a cosy living room with a bay window and a DEFRA-exempt log-burning stove, a spacious fitted kitchen/breakfast room with a centre island, and a bright conservatory overlooking the rear garden. Upstairs, there is a generously sized master bedroom, a second bedroom, and a family bathroom with a shower over the bath. The property also benefits from an additional loft storage area.
Externally, to the front of the property is a picket-fenced garden with a patch of lawn and a footpath that leads to the front door. There is un-restricted on-street parking. To the side of the property, a shared access path could be used to provide access to the rear garden. The rear garden is of a good-sized, being long in nature and fully-enclosed with 3ft fencing. It is laid mostly to lawn, with a patio providing an ideal base for relaxing/entertaining and making the most of the brick-built barbecue set on a concrete base.
The village of Sutton Bridge has a range of shops and amenities, plus a challenging Golf Course. The sea marshes, which fringe the Wash, are just a few miles away, a magnet for bird watchers and energetic dog walkers alike. The small but busy Market Town of Long Sutton is located approximately 2 miles away and has a good range of amenities including. The larger towns of Kings Lynn and Spalding are both approximately 13 miles away and have ongoing coach and rail links direct to London and the North. Sutton Bridge is also within an hours drive of beaches on the North Norfolk coast, and the Royal Sandringham Estate with its country park.
Ground Floor
Living Room
3.75m x 3.65m (12'3" x 11'11")Coved ceiling. Ceiling light. uPVC double-glazed privacy door with a uPVC double-glazed privacy window over to the front. uPVC double-glazed bay window to the front. Defra exempt log-burning stove set in chimney breast on a tiled hearth with a wooden mantle. Radiator. 2 x double power-points. 2 x TV points. Engineered oak flooring.
Lobby
0.99m x 0.73m (3'2" x 2'4" )Smoke detector. Tile flooring. Carpeted stairs with inset lights over to the first floor.
Kitchen/Breakfast Room
6.04m (max) 3.62m (min) x 3.75m (max) 2.10m (min)Inset ceiling lights and 2 x ceiling lights. UPVC double-glazed window to the rear. uPVC double-glazed door to the side. Fitted range of matching wall and base units with a worktop over and a tiled splashback. Inset 1 and ½ bowl composite sink and drainer with a stainless steel mixer tap. Freestanding ‘Delonghi’ cooker with a 5-burner gas hob and a stainless steel extractor over. Centre island with additional base units and bar space for seating 3 with an oak worktop. Space for a tall fridge-freezer. Space and plumbing for a washing machine. Space and plumbing for a dishwasher. Under-stair storage cupboard. Built-in full height storage cupboard. Plinth lights. 7 x double power-points. Single power-point. Pop-up triple power-point with dual USB ports.
Conservatory
3.14m x 1.97m (10'3" x 6'5" )uPVC double-glazed windows to the side and the rear with a polycarbonate rood. 2 x double power-points.
First Floor
Landing
3 x ceiling lights. 2 x single power-points. Carpet flooring.
Bedroom 1
4.75m (max) x 3.67m (15'7" (max) x 12'0" )Coved ceiling. Ceiling light. 2 x uPVC double-glazed windows to the front. Over-stair storage cupboard. Radiator. 2 x double power-points. Single power-point. TV point. Carpet flooring.
Bedroom 2
2.86m x 2.43m (9'4" x 7'11" )Ceiling light. uPVC double-glazed window to the rear. Radiator. Double power-point. Single power-point. Carpet flooring.
Bathroom
2.44m x 2.13m (8'0" x 6'11" )Sloped ceiling. Ceiling light. uPVC double-glazed window to the rear. 3-piece suite comprising of a low-level WC, a pedestal hand basin and a panelled bath with a stainless steel mixer tap with a shower head attachment and a glass shower screen with a mains-fed shower over. Tiled splashbacks. Cupboard measuring approximately 0.77m x 0.62m housing a wall-mounted ‘Worcester’ gas-fired combi boiler. Radiator. Tile flooring.
Loft Storage Area
4.08m (max) x 2.84m (max) (13'4" (max) x 9'3" (maSloped ceiling with beam. Double-glazed velux window. Ceiling light. Over-stair storage cupboard providing hanging space. Radiator. 3 x double power-points. Double power-point with dual USB ports. Carpet flooring.
Outside
To the front of the property is a picket-fenced garden with a patch of lawn and a footpath that leads to the front door. There is also un-restricted on-street parking.
To the side of the property, a shared access path could be used to provide access to the rear garden
To the rear of the property is a good-sized garden, fully-enclosed with 3ft fencing. It is laid mostly to lawn, with a patio area providing an ideal base for relaxing/entertaining and making the most of the brick-built barbecue set on a concrete base. The garden has a raised bed ready for planting, and an established pond with a water fountain. At the bottom of the garden is a wooden shed ideal for storing gardening essentials. There is the benefit of an outside tap.
Material Information
All material information is given as a guide only and should always be checked and confirmed by your Solicitor prior to exchange of contracts.
Council Tax
Council Tax Band A. For more information on Council Tax, please contact South Holland District Council on 01775 761161.
Energy Performance Certificate
EPC Rating E. If you would like to view the full EPC, please enquire at our Long Sutton office.
Services
Mains electric, water and drainage are all understood to be installed at this property.
Central heating type - Gas central heating
Mobile Phone Signal
Outside - EE is Likely over Voice and Data. Three is Likely over Voice and Limited over Data. O2 is Likely over Voice and Data. Vodafone is Likely over Voice and Data
Inside - EE is limited over Voice and Data. Three is not available over Voice and Data. O2 is Limited over Voice and Data. Vodafone is Limited over Voice and Data.
Visit the Ofcom website for further information.
Broadband Coverage
Ultrafast broadband is available.
Visit the Ofcom website for further information.
Flood Risk
This postcode is deemed as a very low risk of surface water flooding and a low risk of flooding from rivers and the sea.
Directions
From the Geoffrey Collings & Co Long Sutton office, head south-east on High Street/B1359 for 0.6 miles, and continue onto Bridge Road for 2.1 miles. Turn left onto Chestnut Terrace, where the property is located on the right-hand side.
FURTHER INFORMATION and arrangements to view may be obtained from the LONG SUTTON OFFICE of GEOFFREY COLLINGS & CO. Monday to Friday: 9.00am to 5:00pm. Saturday: 9:00am - 1:00pm.
IF YOU HAVE A LOCAL PROPERTY TO SELL THEN PLEASE CONTACT THE LONG SUTTON OFFICE OF GEOFFREY COLLINGS & CO. FOR A FREE MARKETING APPRAISAL.
Energy Efficiency and Environmental Impact

Although these particulars are thought to be materially correct their accuracy cannot be guaranteed and they do not form part of any contract.
Property data and search facilities supplied by www.vebra.com
