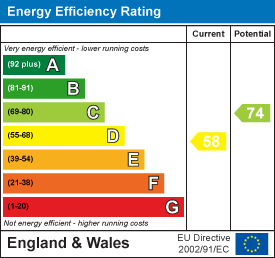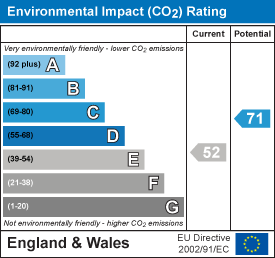
3 Vision Park
Queens Hills
Norwich
NR8 5HD
Motum Road, Norwich
PCM £1,250 p.c.m. To Let
4 Bedroom House - Terraced
- Close to the UEA
- Available Now
- Newly refurbished
- Four Bedrooms
- Separate WC
- Off Street Parking
- Enclosed Rear Garden
- Council Tax Band A
*** Available Now *** Currently under a full refurbishment. The property will be freshly painted white with new grey carpets. The property offers four sizable bedrooms, separate WC on the first floor, modern kitchen with a fitted oven and a three piece family bathroom. To the rear of the property is a full enclosed rear garden with patio area. To the front offers off road parking for multiple vehicles.
Entrance Hall
Stairs to first floor, radiator, door to Inner Hall, Kitchen/Diner and Living Room.
Living Room
2.4 x 5.8 (7'10" x 19'0")Sealed unit french doors leading into the rear garden, sealed unit window to the front aspect, freshly painted white and brand new grey carpet will be fitted.
Kitchen
3.5 x 3.7 (11'5" x 12'1")Sealed unit window to the rear aspect, UPVC door leading into the garden, range of high and low units, gas hob with electric oven, extractor, splash back tiles and tiled flooring.
Bathroom
Paneled bath with show overhead, low level WC, stand alone sink basin, splash back tiles and tiled flooring,.
Bedroom 1
3.6 x 2.8 (11'9" x 9'2")Tilt and turn sealed unit window to the front aspect, freshly painted white, brand new grey carpet will also be fitted.
Bedroom 2
2.6 x 2.6 (8'6" x 8'6")Tilt and turn sealed unit window to the front aspect, freshly painted white, brand new grey carpet will also be fitted.
Bedroom 3
2.8 x 3.6 (9'2" x 11'9")Tilt and turn sealed window to the rear aspect, freshly decorated, brand new grey carpet will also be fitted.
WC
Sealed unit window to the side aspect with privacy glass, low level WC, sink basin and tiled flooring.
Bedroom 4
3.5 x 1.9 (11'5" x 6'2")Tilt and turn sealed unit window to the rear aspect, freshly painted white, brand new grey carpet will also be fitted.
Outside Rear Garden
Enclosed Rear Garden, mainly laid to lawn with a patio area. Large shed for storage and side access. Driveway with parking to the front.
Energy Efficiency and Environmental Impact


Although these particulars are thought to be materially correct their accuracy cannot be guaranteed and they do not form part of any contract.
Property data and search facilities supplied by www.vebra.com









