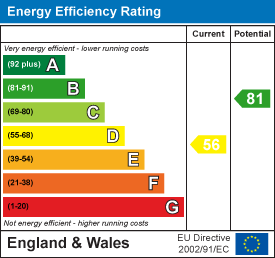7a Green Street
Burton Upon Trent
DE14 3RT
Anglesey Road, Burton-On-Trent
Guide price £275,000
5 Bedroom House
- Recently Refurbished
- Ideal for HMO - potential rent £3000 PCM
- 12% Yield
- Good Transport links
- Large outbuilding - scope to convert into accommodation
- Ultra rare opportunity
- Stylish Kitchen
- New Carpets throughout
- Off road parking up to 15 vehicles
Burton’s only “Legally trained” Estate Agents are delighted to bring to the market this unique spacious large terraced five-bedroom family home with an outbuilding situated close to the Town Centre.
The property will be sold with vacant possession.
INTERNAL:
Entrance Hall - The entrance door is accessed to the gated side opening to the hall, with doors to both reception rooms.
Reception Room One - Offering generous space for furniture ideal for use as a living room, with a front aspect bay window, carpeted flooring and a feature closed fireplace.
Reception Room Two - Ample space for furniture ideal for use as a dining room, with a rear aspect window, polished white and black chequered tiled flooring and doors to the kitchen and the staircase leading up to the first floor.
Kitchen - Fitted with a range of contemporary wall and base units with complementing worktops over and patterned tiled flooring and splashbacks. Inset stainless steel sink basin with a drainer and mixer tap and an integrated electric oven with a countertop gas hob and overhead extractor hood, with s[ace for further appliances. Rear aspect window and open access to the lobby.
Lobby - With doors to the rear garden and to the bathroom.
Bathroom - Comprising a low-level WC, a pedestal sink basin and a panelled bath with a mains overhead shower. Tiled walls, lino flooring and a rear aspect obscure window.
First Floor Landing - With carpeted flooring, a walk-in storage cupboard and doors to the bedrooms and the shower room.
Bedroom One - Large double size room with a front aspect window, carpeted flooring, a feature period closed fireplace and a storage cupboard.
Bedroom Two - Double size room with a front aspect window and carpeted flooring.
Bedroom Three - Double size room with a rear aspect window and carpeted flooring.
Bedroom Four - Double size room with a front aspect window and wood laminate flooring.
Bedroom Five - Single size room with a rear aspect window and wood laminate floor
Entrance Hall
The entrance door is accessed to the gated side opening to the hall, with doors to both reception rooms.
Reception
4.7 x 4 (15'5" x 13'1")
Dining Room
4.1 x 4 (13'5" x 13'1")
Kitchen
5.5 x 2.1 (18'0" x 6'10")
Bathroom One
2.2 x 2.1 (7'2" x 6'10")
Bedroom One
4.1 x 3.9 (13'5" x 12'9")
Bedroom Two
4.1 x 2.6 (13'5" x 8'6")
Bedroom Three
4 x 2.6 (13'1" x 8'6")
Bedroom Four
3m x 2.9 (9'10" x 9'6")
Bedroom Five
3.1 x 2.3 (10'2" x 7'6")
Bathroom Two
2 x 1.3 (6'6" x 4'3")
Energy Efficiency and Environmental Impact

Although these particulars are thought to be materially correct their accuracy cannot be guaranteed and they do not form part of any contract.
Property data and search facilities supplied by www.vebra.com















