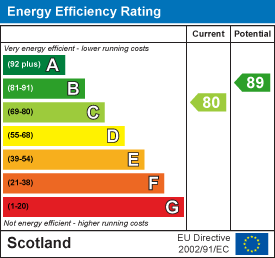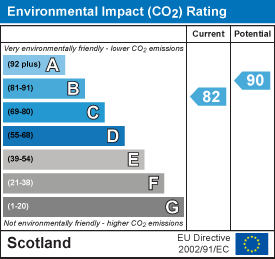
Harper Macleod
The Old Station, Maisondieu Road
Elgin
Moray
IV30 1RH
Typhoon Road, Lossiemouth
Offers over £335,000
4 Bedroom House - Detached
Contemporary four bedroom detached house built by local respected builder 'Tulloch of Cummingston' and situated in the picturesque coastal town of Lossiemouth. The accommodation comprises entrance hallway, lounge, open-plan dining kitchen/sun room, utility room, guest WC, four double bedrooms (one with en-suite shower room) and family bathroom. The property which has been finished to a high standard, further benefits from double glazing, air source central heating with under-floor heating on the ground floor , front & south facing rear garden, integral garage and driveway providing off-street parking.
ENTRANCE HALLWAY
 5.30m x 1.51m (17'4" x 4'11")Composite & glazed door, ceiling light fitting, Camaro loc flooring, built-in under-stair storage cupboard, staircase to first floor.
5.30m x 1.51m (17'4" x 4'11")Composite & glazed door, ceiling light fitting, Camaro loc flooring, built-in under-stair storage cupboard, staircase to first floor.
LOUNGE
 5.32m x 3.74m (17'5" x 12'3" )Bay window to front, ceiling light fitting, Camaro loc flooring.
5.32m x 3.74m (17'5" x 12'3" )Bay window to front, ceiling light fitting, Camaro loc flooring.
GUEST WC
 1.78m x 1.18m (5'10" x 3'10")Internal room, ceiling light fitting, extractor fan, tile flooring, WC, pedestal sink.
1.78m x 1.18m (5'10" x 3'10")Internal room, ceiling light fitting, extractor fan, tile flooring, WC, pedestal sink.
OPEN PLAN DINING KITCHEN / SUN ROOM
DINING KITCHEN
 6.29m x 3.28m (20'7" x 10'9")Window to front, modern fitted kitchen, Zanussi built-in oven, Zanussi induction hob, hood, integrated fridge freezer, integrated dishwasher, inset ceiling spotlights, ceiling light fitting, tile flooring in kitchen, Camaro loc flooring in dining area, space for dining table & chairs, opening through to Sun Room.
6.29m x 3.28m (20'7" x 10'9")Window to front, modern fitted kitchen, Zanussi built-in oven, Zanussi induction hob, hood, integrated fridge freezer, integrated dishwasher, inset ceiling spotlights, ceiling light fitting, tile flooring in kitchen, Camaro loc flooring in dining area, space for dining table & chairs, opening through to Sun Room.
DINING AREA

SUN ROOM
 6.88m x 3.00m (22'6" x 9'10")Bi-folding doors open out to a raised decking area with lovely countryside views to the rear; windows to two sides, ceiling light fitting, Camaro loc flooring.
6.88m x 3.00m (22'6" x 9'10")Bi-folding doors open out to a raised decking area with lovely countryside views to the rear; windows to two sides, ceiling light fitting, Camaro loc flooring.
UTILITY ROOM
 3.00m x 2.03m (9'10" x 6'7")Wooden & glazed door leads to rear garden, window to rear, ceiling light fitting, tile flooring, worktop & base unit to match the kitchen, sink & drainer, space & plumbing for washing machine & tumble dryer, air-source heating boiler, door to garage.
3.00m x 2.03m (9'10" x 6'7")Wooden & glazed door leads to rear garden, window to rear, ceiling light fitting, tile flooring, worktop & base unit to match the kitchen, sink & drainer, space & plumbing for washing machine & tumble dryer, air-source heating boiler, door to garage.
STAIRCASE & LANDING
Hatch to loft space, ceiling light fitting, fitted carpet, double built-in linen cupboard with shelving.
BEDROOM 1
 3.80m x 2.91m (12'5" x 9'6")Window to rear with countryside views, ceiling light fitting, fitted carpet, built-in mirrored wardrobes with access to en-suite shower room.
3.80m x 2.91m (12'5" x 9'6")Window to rear with countryside views, ceiling light fitting, fitted carpet, built-in mirrored wardrobes with access to en-suite shower room.
EN-SUITE
 2.91m x 2.11m (9'6" x 6'11")Window to front, inset ceiling spotlights, tile effect vinyl flooring, walk-in shower with mains-fed shower, built-in vanity mounted sink & WC, wall mounted towel radiator, extractor fan.
2.91m x 2.11m (9'6" x 6'11")Window to front, inset ceiling spotlights, tile effect vinyl flooring, walk-in shower with mains-fed shower, built-in vanity mounted sink & WC, wall mounted towel radiator, extractor fan.
BATHROOM
 2.97m x 2.18m (9'8" x 7'1")Window to front, inset ceiling spotlights, tile effect vinyl flooring, bath, shower cubicle with mains fed shower, WC, pedestal sink, wall mounted towel radiator, extractor fan.
2.97m x 2.18m (9'8" x 7'1")Window to front, inset ceiling spotlights, tile effect vinyl flooring, bath, shower cubicle with mains fed shower, WC, pedestal sink, wall mounted towel radiator, extractor fan.
BEDROOM 2
 3.10m x 2.71m (10'2" x 8'10")Window to rear with countryside views, ceiling light fitting, fitted carpet, double built-in wardrobes.
3.10m x 2.71m (10'2" x 8'10")Window to rear with countryside views, ceiling light fitting, fitted carpet, double built-in wardrobes.
BEDROOM 3
 3.62m x 2.96m (11'10" x 9'8")Window to rear with countryside views, ceiling light fitting, fitted carpet, double built-in wardrobes.
3.62m x 2.96m (11'10" x 9'8")Window to rear with countryside views, ceiling light fitting, fitted carpet, double built-in wardrobes.
BEDROOM 4
 3.41m x 2.85m (11'2" x 9'4")Window to front, ceiling light fitting, fitted carpet, double built-in wardrobes.
3.41m x 2.85m (11'2" x 9'4")Window to front, ceiling light fitting, fitted carpet, double built-in wardrobes.
INTEGRAL GARAGE
Up and over door, power & light.
OUTSIDE
 The garden to the front is laid to lawn with tarmac driveway providing off-street parking and leading to the garage. A gate to the left of the property provides access to the rear garden; further gate to the right side provides access to the side of the property and leads to a wooden shed. The fully enclosed South facing rear garden is laid mainly to lawn with steps leading to an elevated decking area, positioned to enjoy beautiful views over the countryside to the hills in the distance.
The garden to the front is laid to lawn with tarmac driveway providing off-street parking and leading to the garage. A gate to the left of the property provides access to the rear garden; further gate to the right side provides access to the side of the property and leads to a wooden shed. The fully enclosed South facing rear garden is laid mainly to lawn with steps leading to an elevated decking area, positioned to enjoy beautiful views over the countryside to the hills in the distance.
NOTES
Included in the asking price will be all carpets and fitted floor coverings , all light fittings , all blinds, all bathroom, en-suite and guest WC fittings, the built-in oven, hob & hood, integrated fridge freezer and integrated dishwasher in the kitchen and the wooden shed in the garden.
Factoring: There is a factoring fee of approximately £20/month payable to James Gibb Factors.
Council Tax Band E
Viewing Arrangements: Please contact selling agent on 01343 555150
Energy Efficiency and Environmental Impact


Although these particulars are thought to be materially correct their accuracy cannot be guaranteed and they do not form part of any contract.
Property data and search facilities supplied by www.vebra.com
















