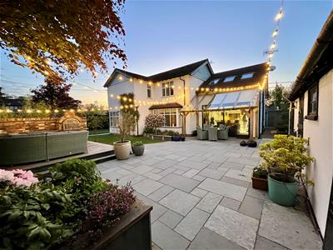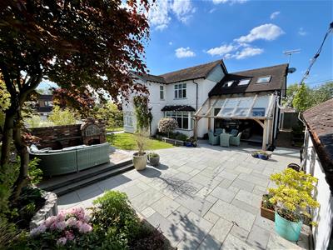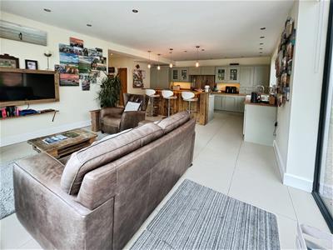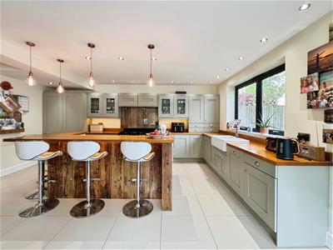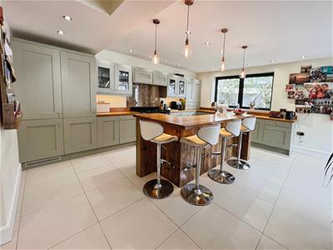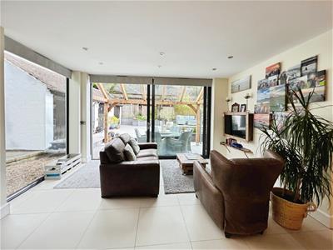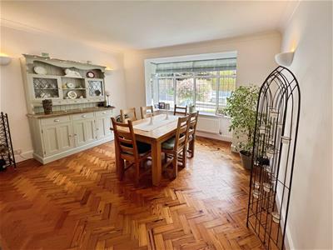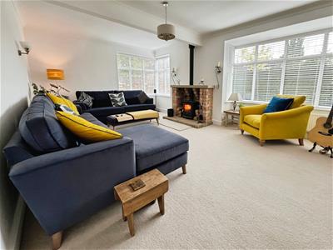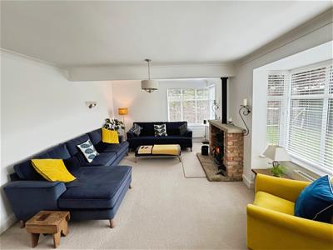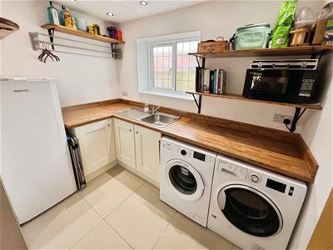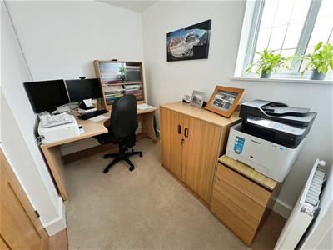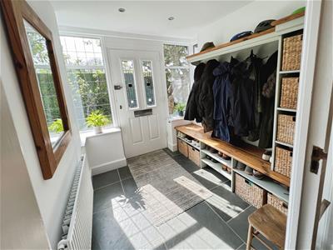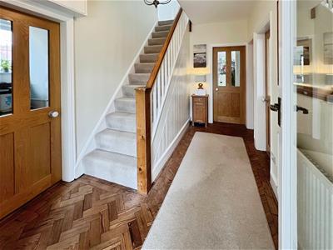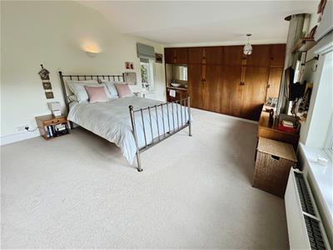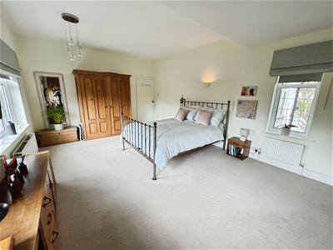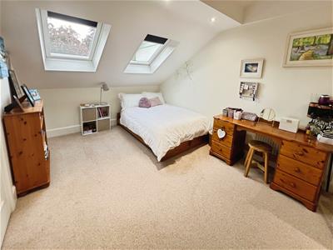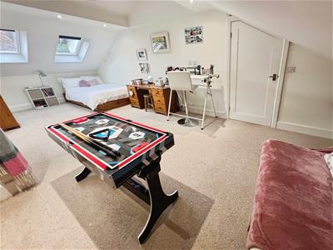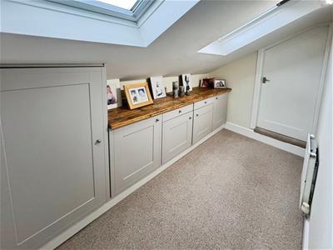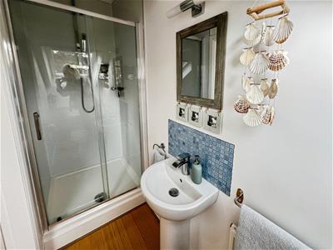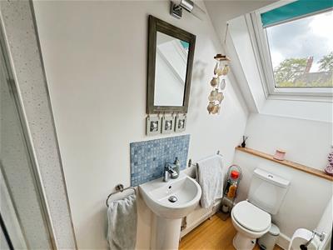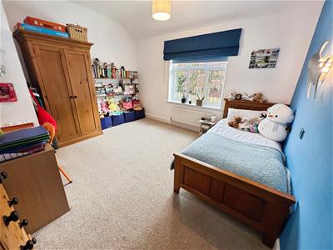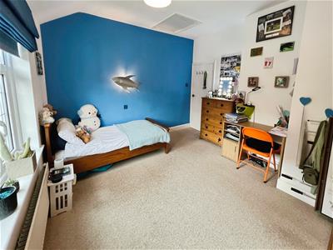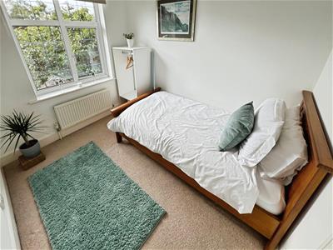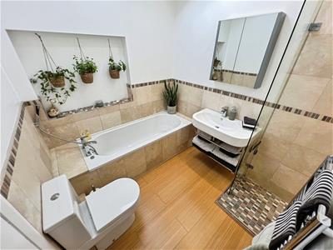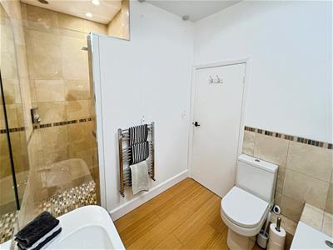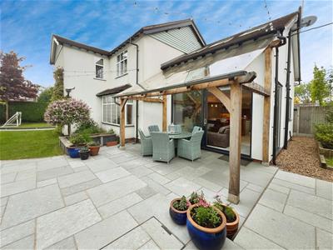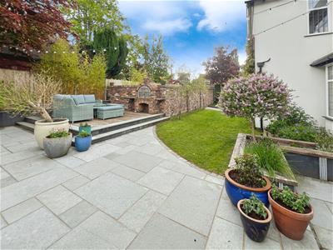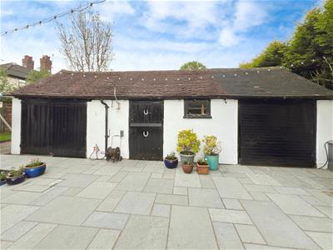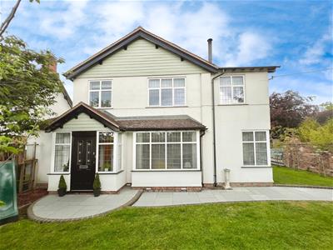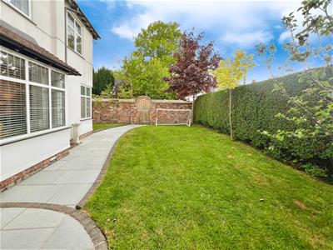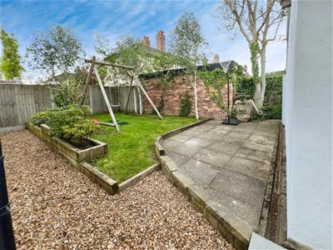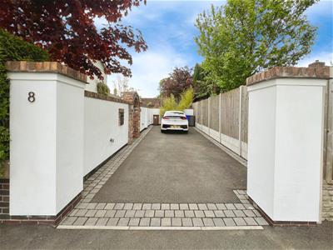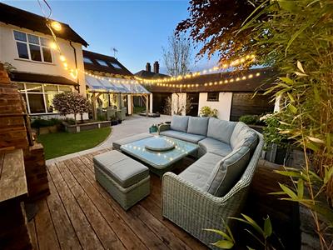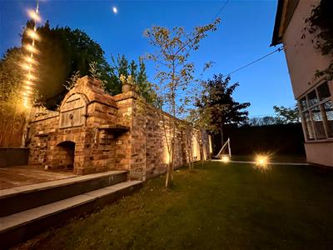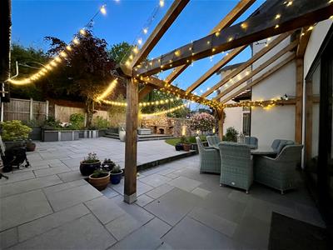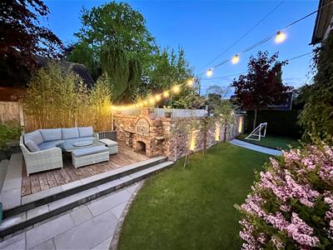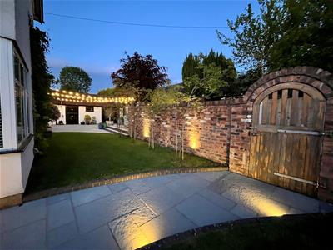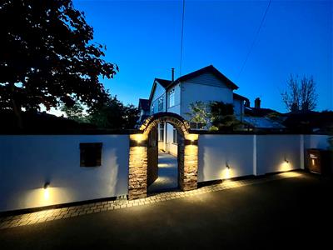
Stephenson Browne
Tel: 01270 883130
56 Merrial Street
Newcastle Under Lyme
Staffordshire
Newcastle
ST5 2AJ
Meadow Lane, Trentham, Stoke-On-Trent
£545,000
4 Bedroom House - Detached
- Stunning Detached Family Home Set in Private Grounds
- Open Plan High Specification Kitchen/Dining/Family Room with Under Floor Heating
- Two Further Spacious Reception Rooms
- Downstairs Office/Study, W.C & Separate Utility Room
- Four Generous Bedrooms with Ensuite Shower Room to Master Bedroom
- Four Piece Family Bathroom with Under Floor Heating
- Supreme Presentation Throughout
- Beautiful Wrap Around Garden & Patio Areas with Bespoke Barbecue Oven & Pergola Area
- Large Outbuilding with Potential For Conversion also benefits from W.C & Electric Supply
- Private Driveway/Off Road Parking
Located in the highly sought-after location of Meadow Lane, Trentham, this exquisite detached house offers a unique blend of luxury and comfort. Set within private gated grounds, this bespoke property is perfect for families seeking both space and style.
Upon entering, you are greeted by a spacious porch and hallway adorned with elegant parquet flooring. The heart of the home is the open-plan kitchen, dining, and family room, which boasts a high specification fitted kitchen complete with a Belfast sink, range cooker, and a selection of integrated appliances. The breakfast bar and island create an inviting space for casual dining, while sliding doors seamlessly connect the interior to the stunning rear garden.
The property also features two generous reception rooms, including a dual-aspect lounge with a charming multi-fuel burner, perfect for cosy evening and a dining room with original parquet flooring. There is also a convenient study/office with an attached W.C and a separate utility room.
On the first floor, you will find four spacious bedrooms, with the master bedroom benefiting from an en-suite shower room and separate bespoke built-in storage. The family bathroom is a luxurious four-piece suite, providing ample space for relaxation.
Externally, the property is equally impressive, featuring outbuildings currently used for storage, which could easily be transformed into a gym or home office. The beautiful garden wraps around the property, showcasing well-maintained lawns, patio areas, and a bespoke brick-built barbecue oven, along with a charming pergola/gazebo area, perfect for outdoor entertaining.
With excellent schools nearby and close proximity to Trentham Gardens and scenic canal walks, this property is not just a dream home, but a lifestyle choice.
The private driveway offers off-road parking, ensuring convenience for you and your guests. This remarkable residence truly embodies the essence of modern living in a tranquil setting.
Ground Floor
Kitchen/ Breakfast Room
6.676 x 7.313 (21'10" x 23'11")
Lounge
4.075 x 6.676 (13'4" x 21'10" )
Dining Room
4.379 x 3.836 (14'4" x 12'7")
Utility Room
2.642 x 1.926 (8'8" x 6'3")
Understairs Storage
0.755 x 0.134 (2'5" x 0'5")
Living Room
4.529 x 6.000 (14'10" x 19'8")
Office
2.819 x 1.738 (9'2" x 5'8" )
Downstairs W.C.
1.733 x 0.780 (5'8" x 2'6")
Front Porch
1.912 x 2.194 (6'3" x 7'2")
Hallway
1.916 x 3.492 (6'3" x 11'5")
First Floor
Bedroom One
2.108 x 2.738 (6'10" x 8'11")
Bedroom Two
3.840 x 5.394 (12'7" x 17'8" )
Bedroom Three
3.842 x 3.589 (12'7" x 11'9")
Family Bathroom
3.023 x 1.987 (9'11" x 6'6")
Bedroom Four
3.127 x 6.675 (10'3" x 21'10")
Bedroom Fours Ensuite
0.858 x 2.989 (2'9" x 9'9")
Landing with storage
3.111 x 1.666 (10'2" x 5'5")
Outside
Outbuilding Room/ Storage
4.589 x 7.338 (15'0" x 24'0" )
Outbuilding Garage
4.589 2.499 (15'0" 8'2")
TENURE & COUNCIL TAX BAND
Council Borough: Stoke On Trent
Council Tax Band: D
Tenure: Freehold
Although these particulars are thought to be materially correct their accuracy cannot be guaranteed and they do not form part of any contract.
Property data and search facilities supplied by www.vebra.com
