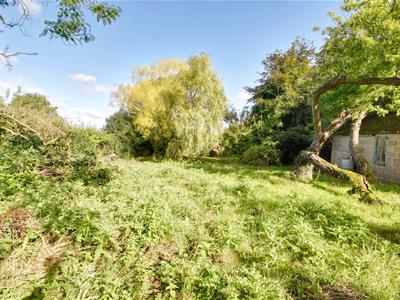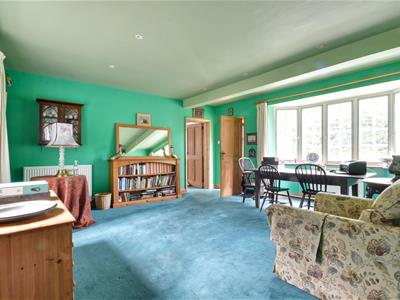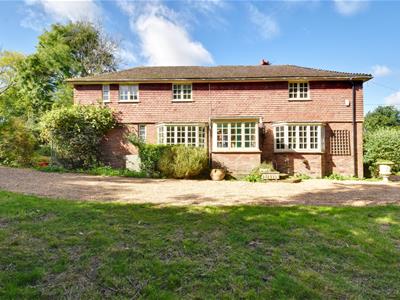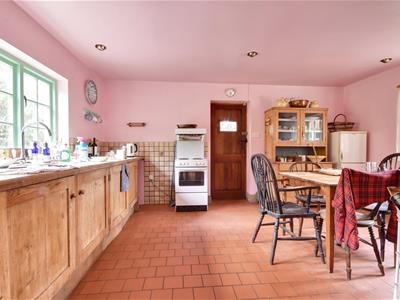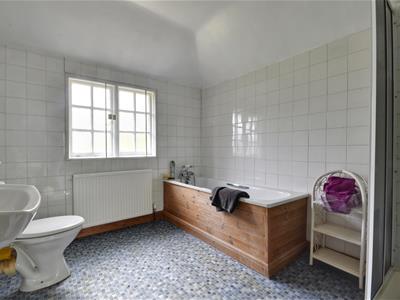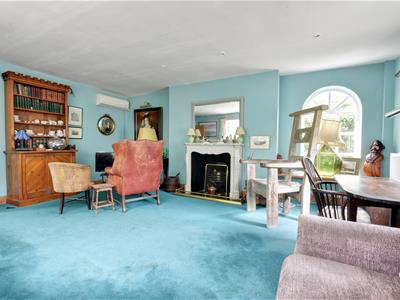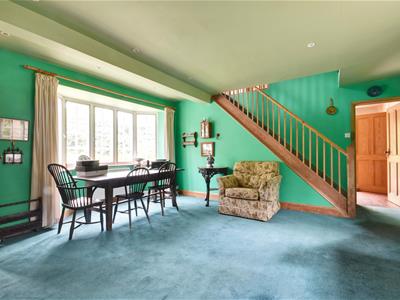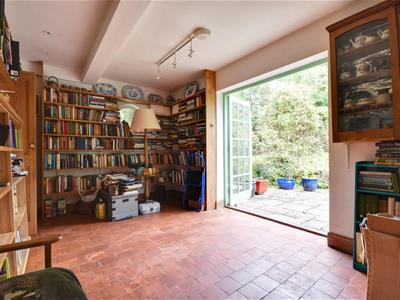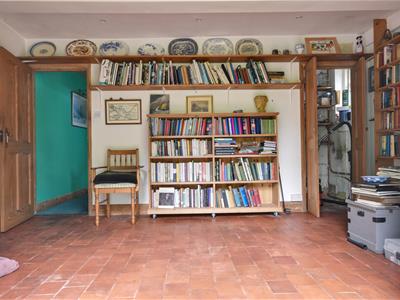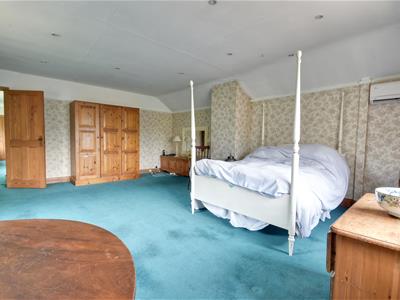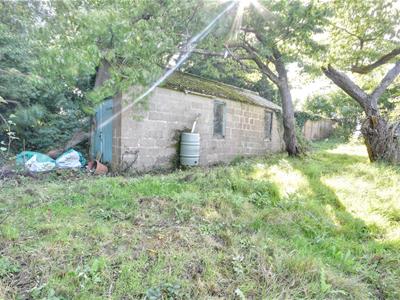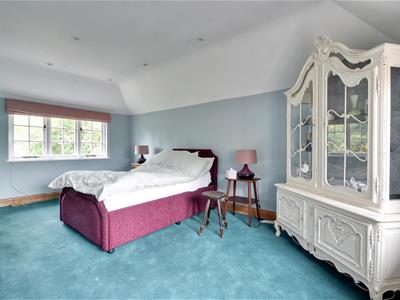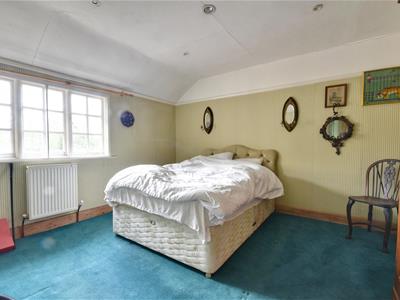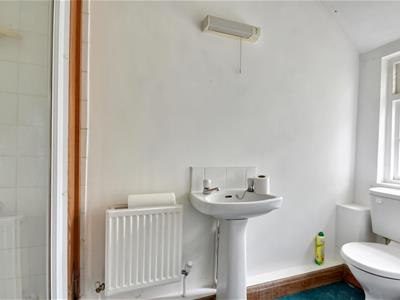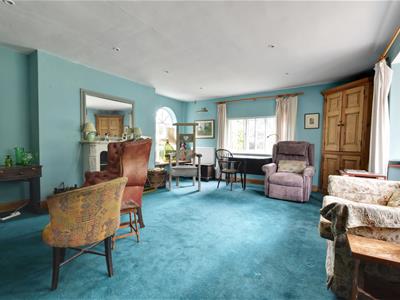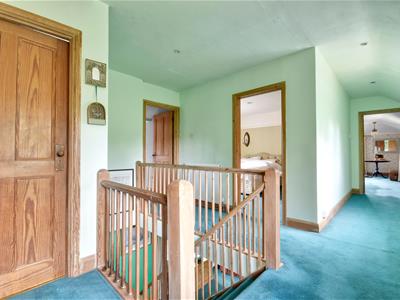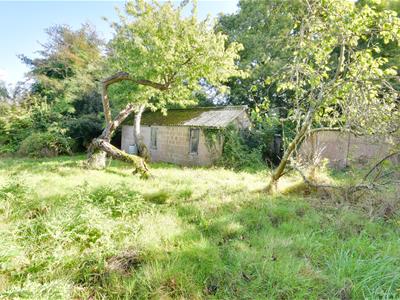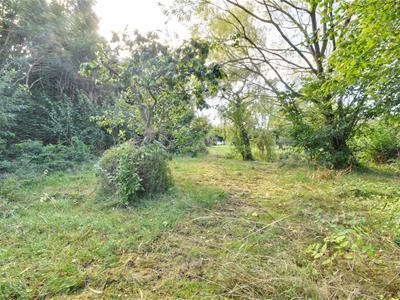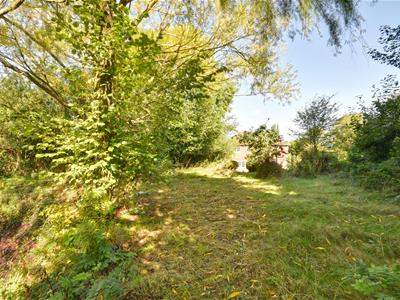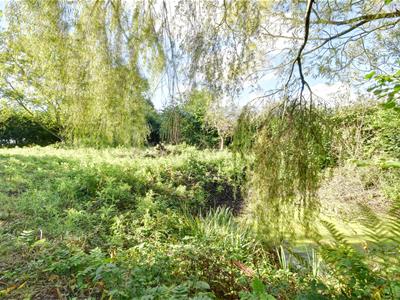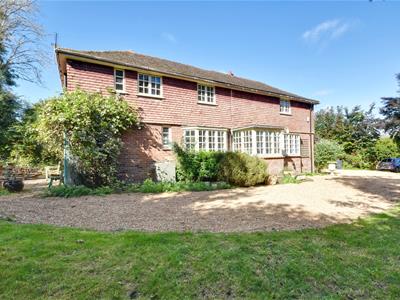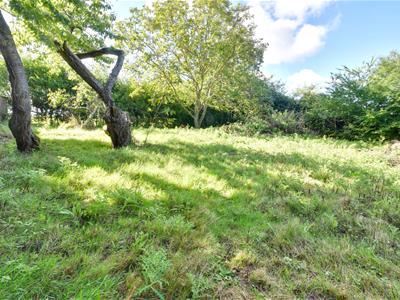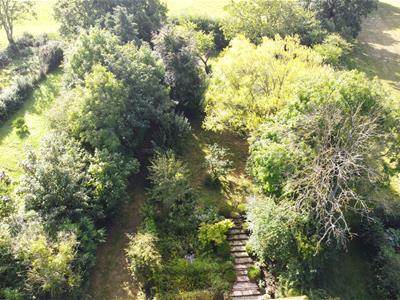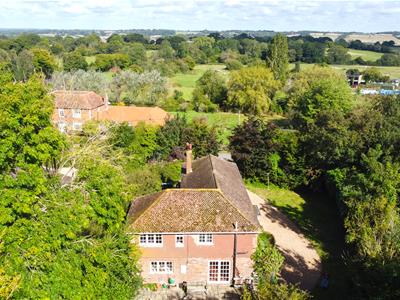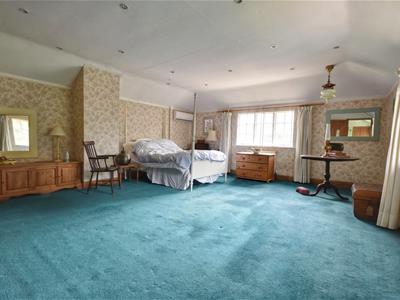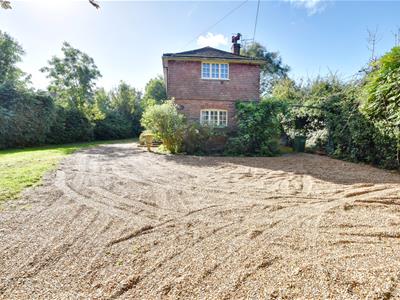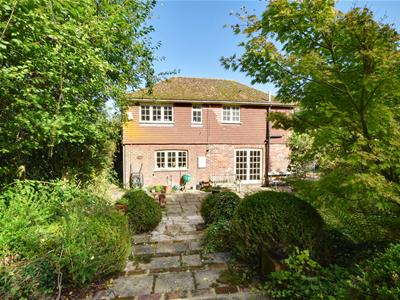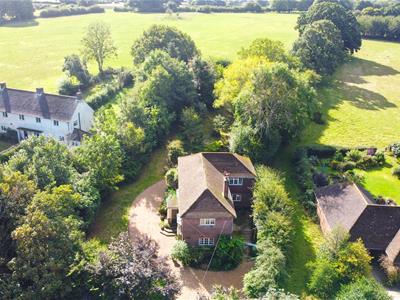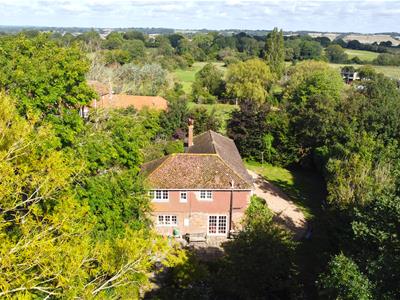
The Estate Office
20 Cinque Ports Street
Rye
East Sussex
TN31 7AD
Grove Lane, Iden, Rye
£650,000
3 Bedroom House - Detached
- Popular Village Location
- Spacious Detached Family Home
- Three Bedrooms
- Two Reception Rooms
- Spacious Kitchen
- Generous Gardens
- Ample Off Road Parking
- COUNCIL TAX BAND - G
- EPC - F
Rush Witt & Wilson are pleased to offer Little Groves, Grove Lane, Iden. This spectacular detached house offers spacious and versatile accommodation, with three well-appointed bedrooms, the main bedroom stands out as exceptionally spacious giving a sense of grandeur.
The house offers two reception rooms, spacious kitchen, two bathrooms and a beautiful garden, this property invites potential purchasers to create their dream home with plenty of space to be creative.
Set on a substantial plot, the property is complemented by a generous garden, perfect for outdoor activities, gardening, or simply enjoying the fresh air. Additionally, ample parking is available, a valuable asset.
Situated on a quiet lane, this home offers a peaceful environment while still being conveniently located near local amenities. This property is a rare find, combining spacious living with a picturesque setting, making it an ideal choice for families or anyone seeking a serene lifestyle in the charming area of Rye. Don’t miss the opportunity to make this delightful house your new home.
Locality
The property is located down a lane in the heart of Iden, a popular village just south of the Kent / Sussex border and only a short distance from the ancient town of Rye.
Local amenities include a general store with Post Office, hair dressers, community hall and public house/restaurant.
Shopping, sporting and recreational facilities can be found in the nearby towns of Tenterden and Rye.
Rye also boasts the famous cobbled Citadel, working quayside, weekly farmers' and general markets as well as a railway station with services to Brighton and to Ashford from which there are high speed connections to London.
Living Room
5.79m x 4.98m (19'0 x 16'4)Triple aspect, fireplace.
Kitchen
5.21m x 4.04m (17'1 x 13'3)Double aspect, side door onto garden, Base and eye level units comprising space for washing machine, tumble dryer and cupboard space, sink with window over, free standing oven and fridge/freezer.
Reception Room
5.51m x 5.31m (18'1 x 17'5)Double aspect, stairs rising to first floor.
Garden Room
4.72m x 2.82m (15'6 x 9'3)Double doors onto garden, book shelving, cupboard.
Cloakroom/WC
1.85m x 1.04m (6'1 x 3'5)Toilet, basin.
Bedroom One
6.02m x 5.00m (19'9 x 16'5)Double aspect.
Bedroom Three
3.71m x 3.30m (12'2 x 10'10)Window to side.
Bedroom Two
4.42m x 2.97m (14'6 x 9'9)Double aspect overlooking front and rear, build in wardrobes, door leading through to:
En-Suite
1.07m x 3.00m (3'6 x 9'10)Window, shower, basin, toilet.
Bathroom
3.00m x 2.46m (9'10 x 8'1)Window, Bath, freestanding shower, toilet, basin.
Outside
Garden
Substantial wrap around garden bordered by mature hedging and large trees. To the rear of the property there is a paved area and steps rise to lawn, central to the garden there is a natural pond and to the back corner there is an outbuilding with potential to enhance subject to necessary permission.
Driveway
Gravel driveway providing off road parking for a number of vehicles.
Agents Note
None of the services or appliances mentioned in these sale particulars have been tested.
It should also be noted that measurements quoted are given for guidance only and are approximate and should not be relied upon for any other purpose.
Council Tax Band – G
Energy Efficiency and Environmental Impact

Although these particulars are thought to be materially correct their accuracy cannot be guaranteed and they do not form part of any contract.
Property data and search facilities supplied by www.vebra.com

