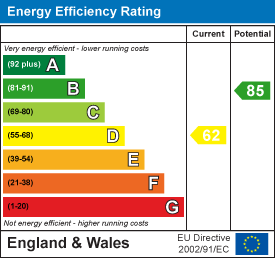.png)
Quality Solicitors Parkinson Wright Estate Agents
Tel: 01905 425167
2-6 Bromyard Road
Worcester
Worcestershire
WR2 5BP
Bromyard Road, Worcester
Price Guide £375,000 Sold (STC)
4 Bedroom House - Detached
- Substantial Detached Period Property
- Two Spacious Reception Rooms
- Cloakroom
- Cellar
- Four Bedrooms
- Large Rear Garden
- Ample Off Road Parking
- COMPLETE REFURBISHMENT REQUIRED
- EARLY VIEWING ESSENTIAL
An exciting opportunity to acquire this period home with character features situated in a sought after location within St Johns. COMPLETE RENOVATION PROJECT. NO CHAIN. EPC - D
LOCATION AND DESCRIPTION
Situated in an extremely convenient location in a desirable area within St Johns which has excellent access to transport links and Worcester city centre. There are a variety of amenities locally including, shops, schools, the university and leisure facilities. The property is a substantial period detached home offering an exciting modernisation opportunity. Access is via a wooden front door opening into:-
RECEPTION HALL
A spacious entrance to the property with ceiling light, radiator, stairs to the first floor and doors to:-
SITTING ROOM
7.57m (max into bay) x 4.11m (24'10 (max into bay)A good size light and airy reception room with ceiling light, front facing double glazed bay window, side facing single glazed window and radiator.
DINING ROOM
4.11m x 4.57m (13'6 x 15'0)Another good size reception room with ceiling light, front facing double glazed window, radiator and feature open fireplace with hearth and mantle over.
INNER HALLWAY
Ceiling light, wooden door gives access to the rear of the property There is a wall mounted 'Worcester Bosch' boiler. Doors to:-
CELLAR
Accessed from the inner hallway steps lead down to the cellar.
KITCHEN
4.06m x 4.06m (13'4 x 13'4)A good size kitchen with two ceiling strip lights and two rear facing single glazed windows. There are currently a range of wall, base and drawer units with work surface over, one half bowl stainless steel sink with matching drainer and space for appliances.
CLOAKROOM
4.11m x 1.42m (both max) (13'6 x 4'8 (both max))Ceiling light, rear facing opaque single glazed window, radiator, wash hand basin with pedestal. door leads to a separate W.C with side facing opaque single glazed window and low level W.C.
LANDING
A good size first floor space with ceiling light, dual aspect front and rear facing single glazed windows allowing plenty of natural light, radiator and doors to:-
BEDROOM ONE
4.14m x 4.11m (13'7 x 13'6)A good size principal bedroom with ceiling light, two front facing double glazed windows and radiator.
BEDROOM TWO
4.11m x 4.11m (13'6 x 13'6)Another double bedroom with ceiling light, two front facing double glazed windows and radiator.
BEDROOM THREE
4.14m x 4.11m (13'7 x 13'6)Ceiling light, two rear facing single glazed windows, radiator and a wash hand basin with pedestal in situ.
BEDROOM FOUR
4.11m x 2.57m (13'6 x 8'5)A good size single bedroom with ceiling light, a single glazed window, radiator and loft hatch.
BATHROOM
4.14m x 1.42m (13'7 x 4'8 )Two ceiling lgihts, rear facing opaque single glazed window and radiator. There is a four piece suite consisting of a separate shower cubicle with shower over, bath, wash hand basin with pedestal and a low level W.C.
OUTSIDE
To the front of the property is a concrete driveway offering off road parking for several cars, access to the rear is across a shared driveway with the neighbouring property, private wooden gates gives access to the rear of the property.
To the rear of the property is a good size garden mainly laid to lawn with a range of mature shrubs and trees. There is a double brick built carport offering undercover parking for two cars.
SERVICES
We believe all mains services are connected to the property but have not been verified by the agent.
Energy Efficiency and Environmental Impact

Although these particulars are thought to be materially correct their accuracy cannot be guaranteed and they do not form part of any contract.
Property data and search facilities supplied by www.vebra.com
















