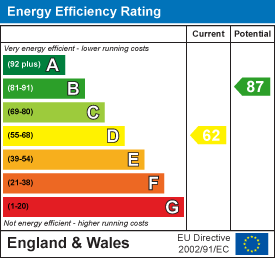
75 Bank Street
Rawtenstall
Rossendale
Lancashire
BB4 7QN
Birch Street, Bacup
£125,000 Sold (STC)
2 Bedroom House - Terraced
- Immaculate Mid Terrace Property
- Two Bedrooms and Attic Room
- Spacious Reception Room
- Contemporary Fitted Kitchen
- Three Piece Bathroom
- Enclosed Rear Yard
- On Street Parking
- Tenure: Leasehold
- Council Tax Band: A
- EPC Rating: D
DECEPTIVELY SPACIOUS TWO TERRACED HOME WITH ATTIC ROOM
If you are looking for your first step onto the property ladder, downsize or perhaps a low maintenance rental investment, then look no further. Located within walking distance to Bacup town centre, this well presented home has been maintained to a good standard by it's current occupants and offers ample accommodation for a couple or small family. Boasting an array of sough after features including a spacious family lounge, modern kitchen dining room, a beautiful three piece bathroom suite and the added benefit of an attic room conversion, this lovely residence offers excellent value for money and simply must be viewed to appreciate the space and specification on offer.
The property comprises briefly to the ground floor of; entrance via the vestibule to the spacious reception room, with access to the modern fitted kitchen, boasting space for all utilities and a breakfast bar area under the staircase. To the first floor are two double bedrooms and a stunning three piece family bathroom suite. To the second floor is an additional attic room with eaves storage. Externally, the property has on street parking to the front elevation and to the rear, is a low maintenance yard.
For more information or to make arrangements to view, please contact the team at Keenans Rossendale today.
Ground Floor
Vestibule
Composite entrance door leading to vestibule, with further door leading to lounge.
Lounge
4.45m x 3.96m (14'07 x 13'89)UPVC double glazed window to front elevation, central heating radiator, wood effect flooring, television point and door leading to kitchen.
Kitchen
3.96m x 2.44m (13'94 x 8'39)UPVC double glazed window to rear elevation, central heating radiator, a range of wall and base units, integrated oven with four ring gas hob, tiled splashbacks and extractor hood, stainless steel sink with drainer and mixer tap, integrated fridge freezer, plumbing for washing machine, breakfast bar area, door to rear elevation and stairs to the first floor.
First Floor
Landing
Stairs to second floor and doors leading to two bedrooms and bathroom.
Bedroom One
3.78m x 2.44m (12'05 x 8'85)UPVC double glazed window to rear elevation and central heating radiator.
Bedroom Two
3.05m x 2.74m (10'25 x 9'36)UPVC double glazed window to front elevation and central heating radiator.
Bathroom
2.74m x 1.22m (9'21 x 4'79)UPVC double glazed frosted window to front elevation, central heating radiator, a three piece suite comprising: panelled bath with overhead shower feed, vanity top wash basin, low basin WC, tiled flooring and elevations.
Second Floor
Attic Room
3.35m x 3.35m (11'58 x 11'81)Velux window and fitted eaves storage.
External
Rear
An enclosed block paved yard with gated access to rear.
Agents Notes
Council Tax Band A.
Energy Efficiency and Environmental Impact

Although these particulars are thought to be materially correct their accuracy cannot be guaranteed and they do not form part of any contract.
Property data and search facilities supplied by www.vebra.com






















