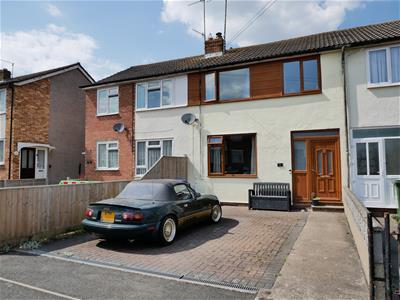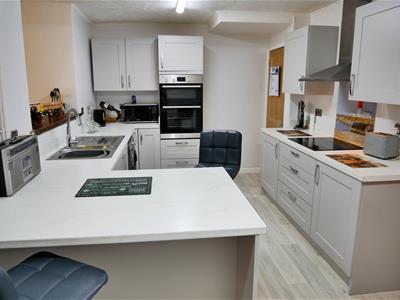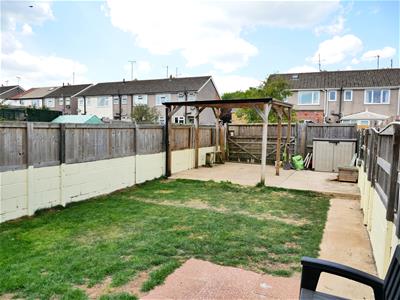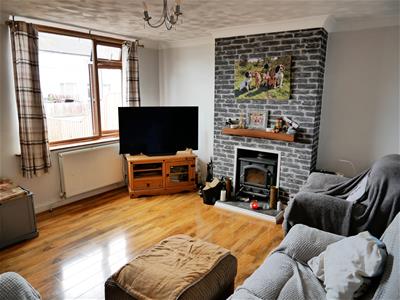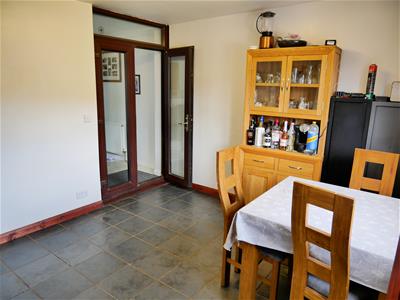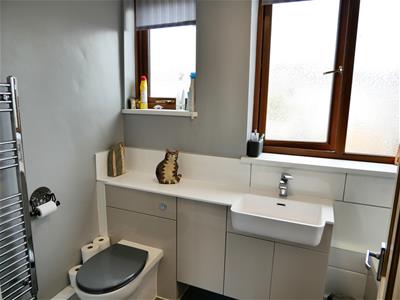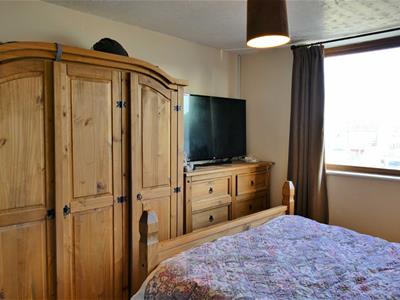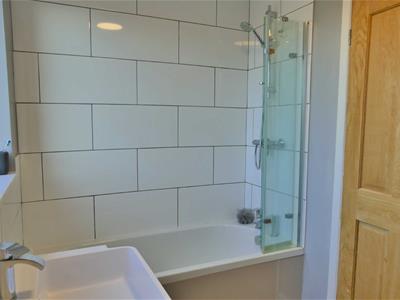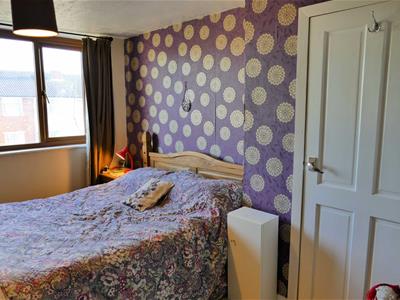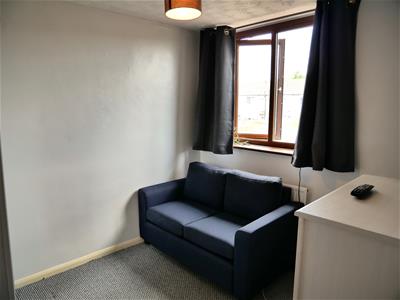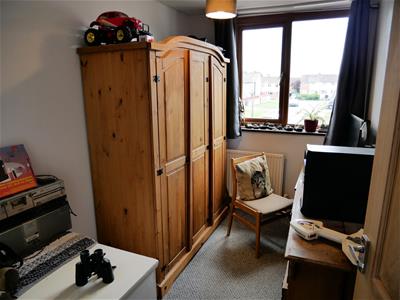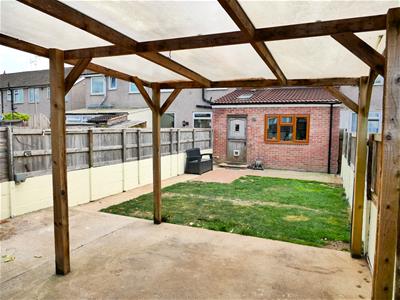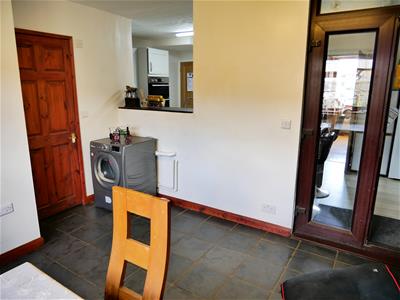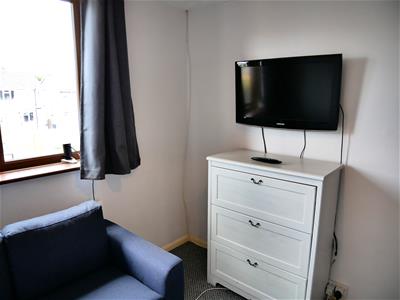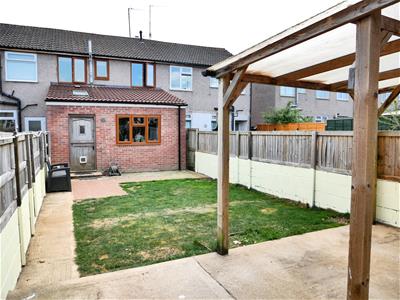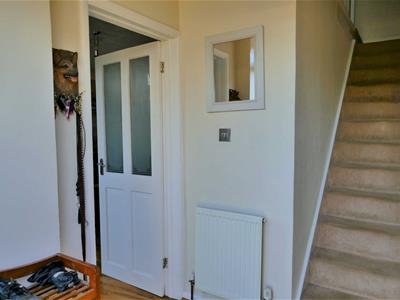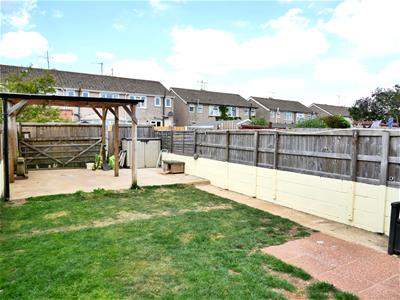
2 The Square
Calne
Wiltshire
SN11 0BY
Corfe Crescent, Calne
£245,000 Sold (STC)
3 Bedroom House - Terraced
- THREE BEDROOMS
- OPEN FIRE
- CUL-DE-SAC
- ENCLOSED GARDEN
- PARKING FOR THREE
- CLOAKROOM
No Chain! This three bedroom home features a recently fitted quality dining kitchen plus two further living spaces on the ground floor. There is a living room, with fireplace, family room and the bonus of a guest cloakroom. The bedrooms are complemented by a modern bathroom with bespoke fittings. There is parking for two vehicles at the front plus extra parking at the rear under a pergola car port. The rear garden is enclosed and has both south and westerly aspects. There is gas central heating and double glazing also.
INTRODUCTION
This three bedroom home is placed within a gentle walk of the facilities of Calne centre. The centre of Calne has a Heritage Quarter that features a Norman Church, Merchant Green, quaint shops and the river Marden. There are good facilities in the centre with a choice of cafes, bistros and a number of restaurants. There are two Surgeries, two Pharmacies plus a Local Primary School that are all within easy walking distance.
ACCESS & AREAS CLOSE BY
Calne is surrounded by some of the most beautiful countryside that Wiltshire has to offer. There are routes westerly to Chippenham, Bath and the M4 westbound. To the the north is Lyneham, Royal Wootton Basset, Swindon and the M4 eastbound to London. To the east the A4 takes you to Cherhill White Horse, Historic Avebury and to Marlborough.
THE HOME
Placed in a cul de sac and outlined in a little more detail as follows;
ENTRANCE HALL
Glazed door and window. Stairs lead up to the first floor and a door opens to the living room.
LIVING ROOM
13'8 x 13A spacious living room that allows space for multiple sofas around a fireplace. A window looks out to the front. A door leads into the fitted dining kitchen.
FITTED DINING KITCHEN
16'9 x 9'4A quality kitchen that has been fitted in recent times.. There is a picture window opening to the family room. There is a selection of fitted wall and floor cabinets with work surfaces. There is a wide peninsular unit which is perfect for bar stool dining.
Inset is a double oven, hob and a hood over. Inset one and a half sink with drainer. Space for a washing machine and a fridge freezer. Deep under stair cupboard. Door to the family room.
FAMILY ROOM
12'2 x 10'8Placed to the rear enjoying views over the garden. The room has multiple uses such as a formal dining room or family room. A window looks out over the rear garden. Door leads into the cloakroom and rear hall/boot room..
GUEST CLOAKROOM
Cloakroom consists of a water closet and a wash basin.
REAR HALL/BOOT ROOM
From the family room is a rear lobby which gives access to the rear garden. Fitted cabinets.
FIRST FLOOR LANDING
From the entrance hall a staircase leads to the first floor landing with doors giving access to all the first floor accommodation. There is access to the loft space.
BEDROOM ONE
12'11 x 10'2A generous master bedroom which can accommodate a king-size bed with space for bedside cabinets and further furniture. A window looking out to the front. Store cupboard to one corner.
BEDROOM TWO
9'5 x 8'2Placed to the rear of the property enjoying views over the rear garden. There is space for a double bed, bedside tables and additional wall space for wardrobes and other furniture.
BEDROOM THREE
10' x 6'4A generous single bedroom which would also be ideal as a home office. A window looks out over the front.
FAMILY BATHROOM
8'5 x 5'4A modern suite consisting of a panel enclosed bath which has a shower and splash screen, a vanity cabinet with inset wash basin and water closet with concealed system. Fully tiled and two windows to the rear both with privacy glass.
EXTERIOR
Outlined as follows:
FRONT & PARKING
The front of the home is blocked paved and offers parking for two vehicles. A path leads to the entrance door.
REAR GARDEN
Adjacent to the home is a patio area. Centrally is a lawn for relaxing. At the end of the garden is a wide car port/pergola. The garden is enclosed and is dog and cat friendly.
Energy Efficiency and Environmental Impact

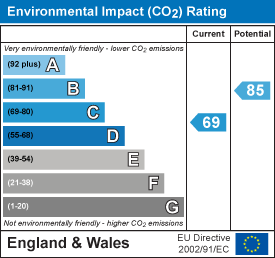
Although these particulars are thought to be materially correct their accuracy cannot be guaranteed and they do not form part of any contract.
Property data and search facilities supplied by www.vebra.com
