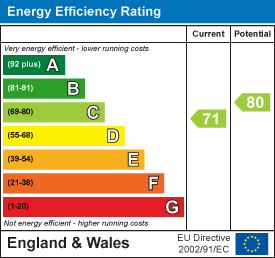
13 Crewe Road, Alsager
Stoke On Trent
Staffordshire
ST7 2EW
Ashmores Lane, Alsager
Offers Over £475,000
5 Bedroom House - Detached
GREAT FAMILY HOME & POPULAR, CENTRAL LOCATION - Situated on the highly desirable Ashmores Lane, is a fine example of a substantial FIVE BEDROOM, detached property offering spacious, versatile accommodation and open-plan living which has been updated and improved in more recent years to a high standard throughout. The property itself enjoys a prime, convenient position within the village, being just a moments walk from Alsager Station, The Medical Centre and the village itself with its variety of shops and eateries plus a range of highly regarded schooling on your doorstep.
Accompanying the property are a number of features to note, some of which include: a fabulous open-plan entertaining kitchen/dining room complete with high quality Oak units, a range of integrated appliances and a useful separate utility room with space for further white goods along with a handy downstairs WC. French doors to the garden/family room lead out to the rear garden, a spacious formal lounge with engineered flooring and feature fireplace.
Upstairs, there are FIVE superbly proportioned bedrooms, four of which are comfortable double rooms with the principal benefitting from modern en-suite shower facilities and the other four rooms have access to a refitted family bathroom.
Externally, the property enjoys ample off-road parking via a large sweeping gravel driveway, an integral garage and beautiful, established gardens to the rear which boast a good degree of privacy, perfect for any upsizing family.
To fully appreciate the property's overall size, open-plan living, accommodation and garden space, early viewing is highly recommended.
Entrance Hall
Having a covered entrance porch with ceiling light and tiled step plus a composite panelled entrance door with decorative double glazed insert and double glazed panes either side. With the stairs to first floor, pendant lights, radiator, engineered wooden flooring, useful under-stairs pull-out storage drawers, door into:
Lounge
5.41 x 4.01 (17'8" x 13'1")Having a double glazed window to front elevation with plantation shutters, coving, contemporary ceiling light, engineered wooden flooring, radiator, TV point, a feature fireplace with timber mantle and cast iron surround housing a gas living flame effect fire with granite hearth, double doors opening into:
Kitchen/Diner
6.04 x 3.13 (19'9" x 10'3")Having a range of solid wood wall, base and drawer units with granite effect roll-top working surfaces over incorporating a one and a half bowl sink/drainer unit with Chef style mixer tap, integrated microwave, integrated double oven, a four ring gas hob with extractor canopy over and tiled splashback, under cupboard lighting, ceiling light, coving, double glazed window overlooking the rear garden, integrated fridge/freezer and dishwater and tiled flooring. Ceiling light, coving, radiator, double glazed window to the side elevation, opening through into:
Family/Garden Room
2.36 x 2.06 (7'8" x 6'9")With ceiling light, coving, dual aspect double glazed windows to either side elevations, radiator, tiled flooring and UPVC double glazed French doors leading out onto the rear garden.
Utility Room
2.79 x 2.19 (9'1" x 7'2")With double glazed window to rear elevation, tiled flooring continued from the kitchen area, radiator, uPVC double glazed panelled doors giving access to rear, a range of shaker style base and wall units with wood effect work surfaces over, inset sink/drainer unit, tiled splashback and a wall mounted gas boiler serving central heating and domestic hot water systems, door into study, door into:
Downstairs WC
Having fully tiled walls and flooring, double glazed privacy window to side elevation, a low-level pushbutton WC and a wall mounted hand wash basin.
Study
2.731 x 4.044 (8'11" x 13'3")Double glazed frosted window to the side elevation.
First Floor Landing
With doors to all rooms, coving, pendant light, door into:
Principal Bedroom
4.93 x 2.69 (16'2" x 8'9")A generous principal suite having dual aspect double glazed windows to front and side elevation, coving, contemporary ceiling light, radiator ample power points, door into:
En-Suite
1.66 x 1.36 (5'5" x 4'5")With extractor point, double glazed uPVC window to side, fully tiled walls and complimentary tiled flooring, a chrome heated towel rail, low-level pushbutton WC, a wall mounted hand wash basin and a walk-in corner shower with glazed opening door housing a wall mounted chrome mixer shower with rainfall shower attachment.
Bedroom Two
4.32 x 3.63 (14'2" x 11'10")A spacious second double bedroom having double glazed window to rear, contemporary ceiling light, coving, radiator, TV point and ample power points.
Bedroom Three
4.17 x 3.63 (13'8" x 11'10")A third double bedroom having double glazed window to rear overlooking the rear garden, contemporary ceiling light, coving, radiator, TV point and ample power points.
Bedroom Four
3.30 x 2.79 (10'9" x 9'1")A versatile fourth bedroom which can also accommodate a double bed, currently being used as an office/study with contemporary ceiling light, coving, double glazed window to front, radiator and ample power points.
Bedroom Five
2.73 x 2.53 (8'11" x 8'3")A well proportioned fifth bedroom with glazed window to rear, ceiling light, radiator.
Family Bathroom
2.45 x 2.30 (8'0" x 7'6")A stylish refitted bathroom suite having double glazed uPVC window to rear, fully tiled flooring with complimentary wall tiling throughout, a radiator and a white three-piece suite comprising of: a low-level pushbutton WC, vanity hand wash basin with chrome mixer tap and a multifunction Jacuzzi style bath with separate wall mounted shower over.
Garage
2.741 x 2.263 (8'11" x 7'5")Power and lighting. Electric roller door to the front
Externally
Council Tax Band
The council tax band for this property is E.
NB: Tenure
We have been advised that the property tenure is FREEHOLD, we would advise any potential purchasers to confirm this with a conveyancer prior to exchange of contracts.
NB: Copyright
The copyright of all details, photographs and floorplans remain the possession of Stephenson Browne.
Energy Efficiency and Environmental Impact

Although these particulars are thought to be materially correct their accuracy cannot be guaranteed and they do not form part of any contract.
Property data and search facilities supplied by www.vebra.com
























