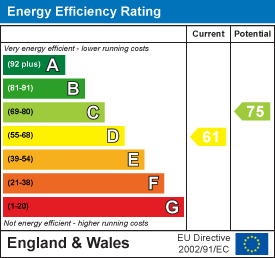
Buckley Brown Estate Agents (Eakring Property Services Ltd T/A)
Tel: 01623 633633
Email: mansfield@buckleybrown.co.uk
55-57 Leeming Street
Mansfield
Notts
NG18 1ND
Tudor Crescent, Rainworth, Mansfield
Offers Around £170,000
3 Bedroom House - Semi-Detached
MAKE A MOVE!…
Located in the desirable area of Rainworth, this spacious and well-maintained three-bedroom semi-detached home offers the perfect blend of comfort, practicality, and location. Ideally suited for families, first-time buyers, or anyone seeking a move-in-ready home. The property is just a short distance from local schools, shops, parks, and transport links. Neutrally decorated throughout, the home exudes a light and welcoming atmosphere.
Upon entering, you're greeted by the kitchen which offers a functional layout with ample cabinetry and worktop space, along with plenty of room for a dining table—making it a great spot for family meals or casual entertaining. The spacious living room is filled with natural light and features a cosy fireplace that adds warmth and character, making it an inviting space to relax and unwind.
Upstairs, the home comprises three generously sized bedrooms, each with neutral tones that allow for easy styling. The family bathroom features a bathtub with an overhead shower and a hand wash basin, while a separate WC provides added practicality.
The exterior of the property is equally appealing. At the front, a well-kept lawn is bordered by mature shrubbery, with steps and a pathway leading to the front door—offering a welcoming approach with plenty of kerb appeal. A driveway to the side of the property provides off-street parking. To the rear, the garden is a peaceful and private space, featuring a patio seating area ideal for outdoor dining or relaxing, a lawned area perfect for children or pets, and fenced boundaries for added security and privacy.
Call today to arrange a viewing!!!
Entrance Hall
With stairs rising to first floor, central heating radiator and a door providing access into;
Kitchen
2.97 x 3.39 (9'8" x 11'1" )Complete with a range of matching cabinetry and ample worktop space. It features in an inset sink and drainer, integrated oven, an electric hob with hood over and space for further appliances. This room allows ample space for your dining furniture. With windows to the rear and side elevation and a door providing access onto the garden.
Living Room
3.02 x 6.04 (9'10" x 19'9" )Complete with oak flooring, feature fireplace and windows to the front and rear elevation.
Landing
Surrounding doors provide access into;
Bedroom One
3.24 x 3.54 (10'7" x 11'7" )With carpeted flooring, central heating radiator and a window to the front elevation.
Bedroom Two
2.74 x 4.10 (8'11" x 13'5" )With carpeted flooring, central heating radiator and a window to the rear elevation.
Bedroom Three
1.94 x 3.30 (6'4" x 10'9" )With carpeted flooring, central heating radiator and a window to the front elevation.
Bathroom
1.46 x 1.79 (4'9" x 5'10")Complete with a bath with an over head shower and a hand wash basin. With a central heating radiator and a window to the rear elevation.
WC
0.85 x 1.79 (2'9" x 5'10")Complete with a low flush WC and a window to the rear elevation.
Outside
The exterior of the property features a neatly maintained front garden with a laid lawn, steps and a path leading to the front door, complemented by surrounding shrubbery. To the side, there is a driveway providing convenient off-street parking. The rear garden offers a patio seating area, a lawned space for outdoor enjoyment, and is enclosed by fencing for privacy.
Energy Efficiency and Environmental Impact

Although these particulars are thought to be materially correct their accuracy cannot be guaranteed and they do not form part of any contract.
Property data and search facilities supplied by www.vebra.com
































