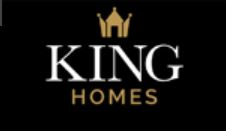
35-36 Guild Street
Stratford-upon-Avon
Warwickshire
CV37 6QY
Warwick Road, Black Hill, Stratford-Upon-Avon
Offers over £1,000,000
5 Bedroom House - Detached
NO CHAIN ** VIDEO TOUR AVAILABLE ** 2823 sqft ** Detached Country Residence ** Five Bedrooms ** Three Bathrooms ** Versatile Reception Rooms ** Set amidst rolling Warwickshire countryside with captivating views towards the Welcombe Hills, this exceptional detached residence offers beautifully presented accommodation. Behind electric gates, the home opens to a spacious entrance hall leading to a series of light-filled and generously proportioned reception rooms, including a large living room, an elegant dining room, a study/home office, and a stylish kitchen/breakfast room with separate utility. The versatile layout includes five bedrooms — three on the ground floor (one en suite) and two further doubles upstairs, including a principal suite with en suite and extensive views. Designed for flexibility, flow, and comfort, the property is ideally suited to modern family living or multi-generational arrangements. — Along with the rare opportunity to acquire a successful dog boarding business as a going concern, subject to negotiation.
Set behind electric gates, the property occupies a generous plot, featuring a sweeping block-paved driveway, ample off-road parking, a detached garage, and two electric car charging points.
Inside, the wide and welcoming entrance hall sets the tone for the rest of the home, with doors leading to various rooms and a staircase rising to the first floor.
The main reception rooms are of impressive proportions and thoughtfully arranged to maximise the outstanding rural outlook. The light and inviting living room features a statement fireplace and large picture windows that frame the landscape beyond. Glazed double doors open into a versatile study — a peaceful retreat with French doors to the garden and its own air conditioning — ideal as a home office, garden room, or studio.
At the heart of the home lies a beautifully appointed kitchen/breakfast room, where traditional solid wood cabinetry, granite worktops, and a central island combine style with practicality. There is ample space for casual dining, while a separate utility room keeps domestic tasks neatly out of view. An external door leads directly to the rear patio, creating a seamless connection between indoor and outdoor living.
The dining room is particularly noteworthy — a generous and adaptable space, capable of accommodating a substantial dining table alongside additional furniture. Its position, directly adjacent to the kitchen and easily accessed from both the hallway and living room, enhances the natural flow of the ground floor. French doors open onto the garden, while a well-placed under-stairs cupboard provides valuable storage without compromising the room’s proportions.
The ground floor also includes three generously sized bedrooms, one with en-suite facilities, offering flexibility for guest accommodation, multi-generational living, or additional workspace.
Upstairs, the principal bedroom suite enjoys elevated, panoramic views, along with built-in wardrobes, air conditioning, and a stylish en-suite shower room. A further large double bedroom and a contemporary family bathroom complete the first floor.
Externally, the property is surrounded by beautifully tended wraparound gardens, thoughtfully landscaped to provide both formal and informal areas. A summerhouse, wide lawns, and multiple seating areas offer an idyllic setting for outdoor entertaining or quiet reflection.
Of particular note is the successful and fully operational dog boarding business discreetly run from the grounds. For discerning buyers, the opportunity exists — subject to negotiation — to acquire the business as a going concern, offering a rewarding lifestyle and income stream in this tranquil setting.
Despite its peaceful, rural position, the property is remarkably well connected. Stratford-upon-Avon, Warwick, and Leamington Spa are all within easy reach, as is the M40, offering swift access to Oxford, Birmingham, and London.
This is a rare and distinguished offering — a home of comfort and character in one of Warwickshire’s most scenic locations, further enhanced by the potential of a thriving business.
Hall
4.51m x 3.11m (14'9" x 10'2")
Kitchen/Breakfast Room
4.31m x 6.41m (14'1" x 21'0")
Utility
2.56m x 2.42m (8'4" x 7'11")
Dining Room
Living Room
9.12m x 4.37m (29'11" x 14'4")
Study
3.27m x 4.37m (10'8" x 14'4")
Bedroom 3
4.51m x 2.10m (14'9" x 6'10")
En-suite
Bedroom 4
3.25m x 3.07m (10'7" x 10'0")
Bedroom 5
3.25m x 3.02m (10'7" x 9'10")
Landing
Bedroom 1
5.61m x 3.89m (18'4" x 12'9")
En-suite
Bedroom 2
3.80m x 4.54m (12'5" x 14'10")
Bathroom
2.74m x 1.74m (8'11" x 5'8")
Garage
5.46m x 2.57m (17'10" x 8'5")
Energy Efficiency and Environmental Impact

Although these particulars are thought to be materially correct their accuracy cannot be guaranteed and they do not form part of any contract.
Property data and search facilities supplied by www.vebra.com












































