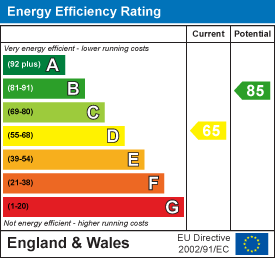.png)
11 Meliden Road
Prestatyn
Denbighshire
LL19 9SB
Bastion Gardens, Prestatyn
Price £220,000
3 Bedroom House - Semi-Detached
- Three Bedroom Semi-detached House
- Short Walk to the Beach
- Close to all Local Amenities
- Perfect Family Home
- Off Road Parking & Garage
- Low Maintenance Gardens
- Views Over an Open Field
- Tenure - Freehold
- EPC Rating - 65D
- Council Tax Band - C
Williams Estates is delighted to bring this extremely well-presented three-bedroom semi-detached property to market. Having been tastefully decorated throughout this property is turn-key. Within walking distance to all local amenities, bus and train station and seaside promenade. The spacious accommodation briefly comprises of entrance porch, open plan living room and dining room, modern fitted kitchen, conservatory, three bedroom and a family bathroom. Outside having low maintenance gardens to the front and rear with off road parking and attached garage. Early viewing recommended.
Accommodation
Via a modern front door with obscure glazed panelling leading into;
Entrance Porch
Having space for coat hanging, double glazed window onto the side and a door off into;
Living / Dining Room
7.15m x 3.35m (23'5" x 10'11" )Being a very good sized room having lighting, power points, radiators, large UPVC double glaxed windows onto the front, feature log burner with complimentary surround and hearth and Oak beam. Space for a dining table, stairs to the first floor landing, access to under the stairs storage, UPVC double glazed door giving access into the conservatory and a door off into the kitchen.
Kitchen
3.08m x 2.62m (10'1" x 8'7" )Comprising of wall drawer and base units with complimentary worktop over, integrated oven, void for a washing machine, void for dishwasher, space for a freestanding fridge freezer, UPVC double glazed window onto the rear, radiator, lighting, power points, a uPVC double glazed patio door giving access to the rear and a four ring hob with an extractor fan above.
Conservatory / Extension
3.64m x 2.96m (11'11" x 9'8" )Having lighting, power points, a radiator, UPVC double glazed windows, UPVC double glazed patio door giving access to the outside and a newly fitted slate roof making it ideal for keeping it warm in the winter and cool in the summer.
Stairs to the First Floor Landing
Having a turn staircase, loft access hatch, lighting, UPVC doubled window onto the side, power point and doors off.
Bedroom One
3.46m x 3.40m (11'4" x 11'1")Having lighting, power points, radiator and a large UPVC double glazed window onto the rear over looking the field to the rear and out towards the North Wales Coastline.
Bedroom Two
3.82m x 3.87m (12'6" x 12'8" )Having lighting, power points, radiator and a UPVC double glazed window onto the front elevation.
Bedroom Three
2.68m x 2.46m (8'9" x 8'0")Having lighting, power points, radiator and a UPVC double glazed window onto the front elevation with having in-spoilt views of Prestatyn hillside.
Bathroom
2.43m x 2.42m (7'11" x 7'11" )Comprising of low flush W.C., vanity hand-wash basin with stainless steel mixer tap over, bath with stainless steel taps over and a wall mounted shower head, cupboard housing the boiler, lighting, extractor fan and a UPVC double glazed obscure window onto the side elevation.
Garage
5.21m x 2.44m (17'1" x 8'0" )Having an up and over door to the front, lighting, power points hosing the meters and being a fantastic space for further utility or a potential to convert.
Outside
The front garden having a Tarmac drive for off Road parking for two vehicles, block paving and a concrete path leading up to the front door. The enclosed rear garden being block paved for low maintenance, outside water source, bound by timber fencing and having plenty of space for activities with the family or to simply relax.
Directions
Proceed left from the Prestatyn office to the roundabout. Take the second exit off onto Ffordd Pendyffryn and continue along, passing the bus station and proceed over the roundabout to the traffic lights. Proceed straight over onto Bastion Road and take the second right turning onto Bastion Gardens.
Energy Efficiency and Environmental Impact

Although these particulars are thought to be materially correct their accuracy cannot be guaranteed and they do not form part of any contract.
Property data and search facilities supplied by www.vebra.com

















